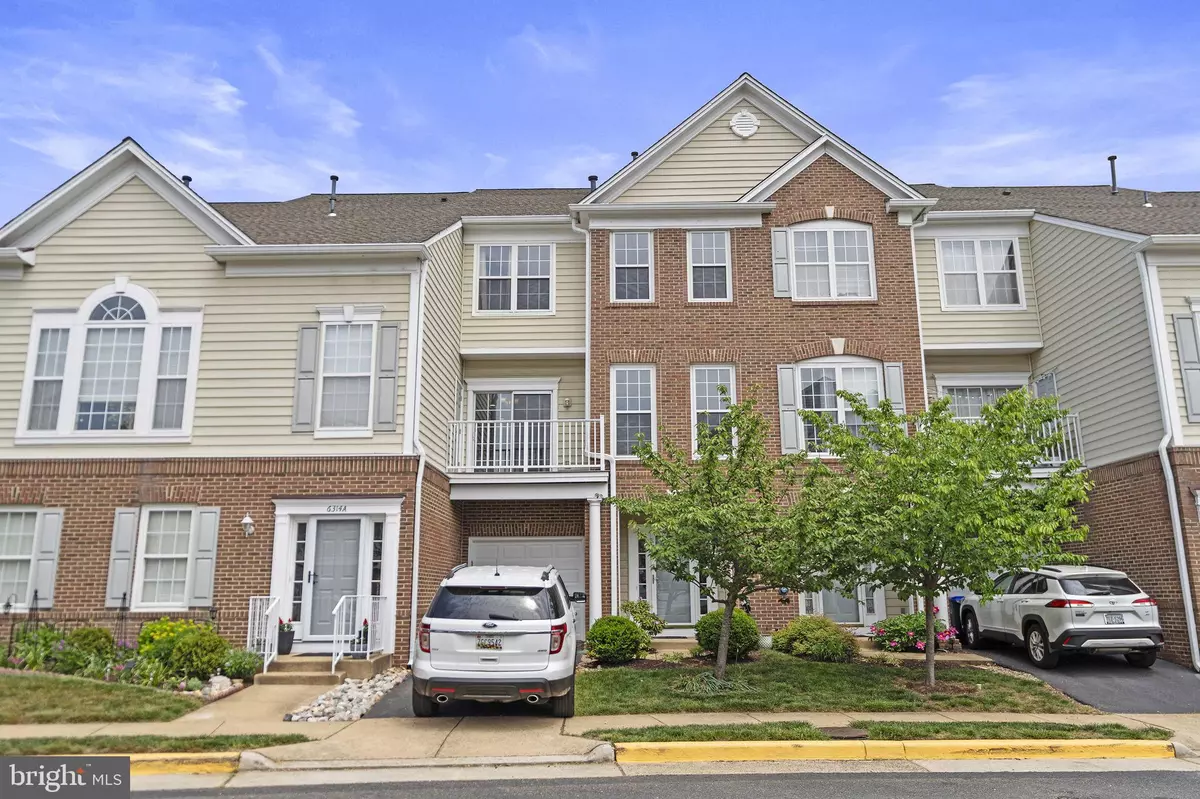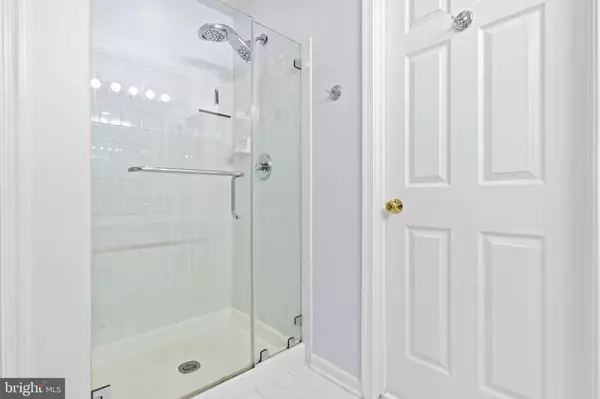$529,800
$500,000
6.0%For more information regarding the value of a property, please contact us for a free consultation.
6314 EAGLE RIDGE LN #B Alexandria, VA 22312
2 Beds
3 Baths
1,522 SqFt
Key Details
Sold Price $529,800
Property Type Condo
Sub Type Condo/Co-op
Listing Status Sold
Purchase Type For Sale
Square Footage 1,522 sqft
Price per Sqft $348
Subdivision Overlook Condominium
MLS Listing ID VAFX2177638
Sold Date 05/28/24
Style Other
Bedrooms 2
Full Baths 2
Half Baths 1
Condo Fees $350/mo
HOA Fees $121/mo
HOA Y/N Y
Abv Grd Liv Area 1,522
Originating Board BRIGHT
Year Built 1998
Annual Tax Amount $5,014
Tax Year 2023
Property Description
Welcome to your new home in the heart of Alexandria. Easy access to all major highways for commuters. Multiple parks, walking/jogging areas, pool, party room and many more amenities within the association. Multiple Shopping and entertainment options nearby.
Freshly painted, brand new carpet throughout the home and open floor plan! This gorgeous 3 levels condo garage townhouse features 2 Bedrooms with their own full bathrooms, walk in closets and hardwood floors on third level.
Kitchen has stainless steel appliances, good size pantry, a large eat in area. Separate formal dining room, multi-sided gas fireplace in living room and dinning room, a half bathroom and deck with storage completes the second floor.
Main floor has two entrances, one from front door and second from garage. A newer Laundry set with an open foyer gives a warm welcome.
Location
State VA
County Fairfax
Zoning 304
Rooms
Other Rooms Living Room, Dining Room, Kitchen
Basement Front Entrance, Fully Finished, Garage Access, Heated
Interior
Interior Features Attic, Carpet, Ceiling Fan(s), Dining Area, Floor Plan - Open, Pantry, Wood Floors, Other
Hot Water 60+ Gallon Tank
Heating Forced Air
Cooling Central A/C
Flooring Carpet, Hardwood, Ceramic Tile
Fireplaces Number 1
Fireplaces Type Gas/Propane
Equipment Built-In Microwave, Dishwasher, Disposal, Dryer, Exhaust Fan, Refrigerator, Washer, Water Heater, Oven - Self Cleaning, Icemaker
Fireplace Y
Appliance Built-In Microwave, Dishwasher, Disposal, Dryer, Exhaust Fan, Refrigerator, Washer, Water Heater, Oven - Self Cleaning, Icemaker
Heat Source Other
Laundry Lower Floor, Washer In Unit, Dryer In Unit
Exterior
Parking Features Garage - Front Entry
Garage Spaces 1.0
Amenities Available Jog/Walk Path, Party Room, Pool - Outdoor, Tot Lots/Playground, Volleyball Courts
Water Access N
Accessibility None
Attached Garage 1
Total Parking Spaces 1
Garage Y
Building
Story 3
Foundation Other
Sewer Public Septic, Public Sewer
Water Public
Architectural Style Other
Level or Stories 3
Additional Building Above Grade, Below Grade
New Construction N
Schools
School District Fairfax County Public Schools
Others
Pets Allowed Y
HOA Fee Include Insurance,Management,Pool(s),Trash,Water,Common Area Maintenance
Senior Community No
Tax ID 0723 35030022
Ownership Condominium
Special Listing Condition Standard
Pets Allowed No Pet Restrictions
Read Less
Want to know what your home might be worth? Contact us for a FREE valuation!

Our team is ready to help you sell your home for the highest possible price ASAP

Bought with Francis Franqui • KW Metro Center

GET MORE INFORMATION





