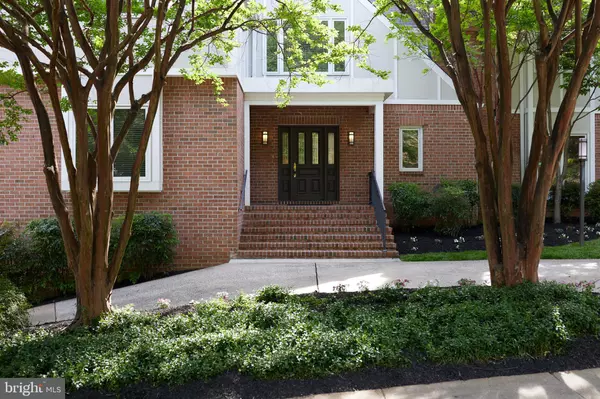$2,235,300
$1,799,000
24.3%For more information regarding the value of a property, please contact us for a free consultation.
1411 GRADY RANDALL CT Mclean, VA 22101
6 Beds
6 Baths
5,067 SqFt
Key Details
Sold Price $2,235,300
Property Type Single Family Home
Sub Type Detached
Listing Status Sold
Purchase Type For Sale
Square Footage 5,067 sqft
Price per Sqft $441
Subdivision Chain Bridge Woods
MLS Listing ID VAFX2176476
Sold Date 05/28/24
Style Colonial
Bedrooms 6
Full Baths 5
Half Baths 1
HOA Y/N N
Abv Grd Liv Area 5,067
Originating Board BRIGHT
Year Built 1988
Annual Tax Amount $21,155
Tax Year 2023
Lot Size 0.297 Acres
Acres 0.3
Property Description
AMAZING LOCATION ON A QUITE CUL DE SAC WITH SWIMMING POOL! This elegant six-bedroom, five-and-a-half bathroom residence offers a private retreat that's only minutes away from DC and VA. Located on three levels, you'll find handsome hardwoods throughout. The centerpiece of this home is the newly renovated gourmet kitchen designed by Bulthaup featuring Miele appliances with gas cooktop and double oven. The family room features two-story vaulted ceilings, expansive windows and contemporary fireplace.The separate wet bar with two-drawer refrigerator and wine cellar make this an entertainer's dream. Open the sliding doors to the deck and experience the beautifully landscaped backyard. The main level also includes a formal living room with fireplace, dining room that's right off the kitchen, office, powder room and guest bedroom with en suite bath. On the upper level, you'll find a sitting room with another fireplace, which leads to the spacious primary bedroom with huge walk-in closet and en suite bath that boasts a dual vanity, deep soaking tub and glass enclosed stall shower. On this level, there's also a second bedroom with en suite bath, two additional bedrooms that share a bath and a dedicated laundry room. Venture to the lower level and you'll find a recreation room, exercise room with sauna, a sixth bedroom, bathroom, two spacious storage closets with shelving and the pool service room. There's also access to a two-car garage that offers shelving and a separate work room. Outside, in addition to the deck on top, you'll find a patio that leads to the brand-new swimming pool outfitted with four luxurious teak lounge chairs. With its style, location and privacy, this residence is definitely the one you've been looking for!
Location
State VA
County Fairfax
Zoning 121
Rooms
Basement Fully Finished, Heated, Interior Access
Main Level Bedrooms 1
Interior
Hot Water Natural Gas
Heating Heat Pump(s)
Cooling Central A/C
Flooring Ceramic Tile, Wood
Fireplaces Number 4
Fireplace Y
Heat Source Natural Gas
Exterior
Exterior Feature Deck(s), Patio(s)
Parking Features Garage - Front Entry, Additional Storage Area, Inside Access, Oversized
Garage Spaces 2.0
Water Access N
Accessibility None
Porch Deck(s), Patio(s)
Attached Garage 2
Total Parking Spaces 2
Garage Y
Building
Story 3
Foundation Permanent
Sewer Public Sewer
Water Public
Architectural Style Colonial
Level or Stories 3
Additional Building Above Grade, Below Grade
New Construction N
Schools
School District Fairfax County Public Schools
Others
Senior Community No
Tax ID 0312 21 0019
Ownership Fee Simple
SqFt Source Assessor
Security Features Main Entrance Lock,Smoke Detector
Special Listing Condition Standard
Read Less
Want to know what your home might be worth? Contact us for a FREE valuation!

Our team is ready to help you sell your home for the highest possible price ASAP

Bought with Jill Burke • Compass

GET MORE INFORMATION





