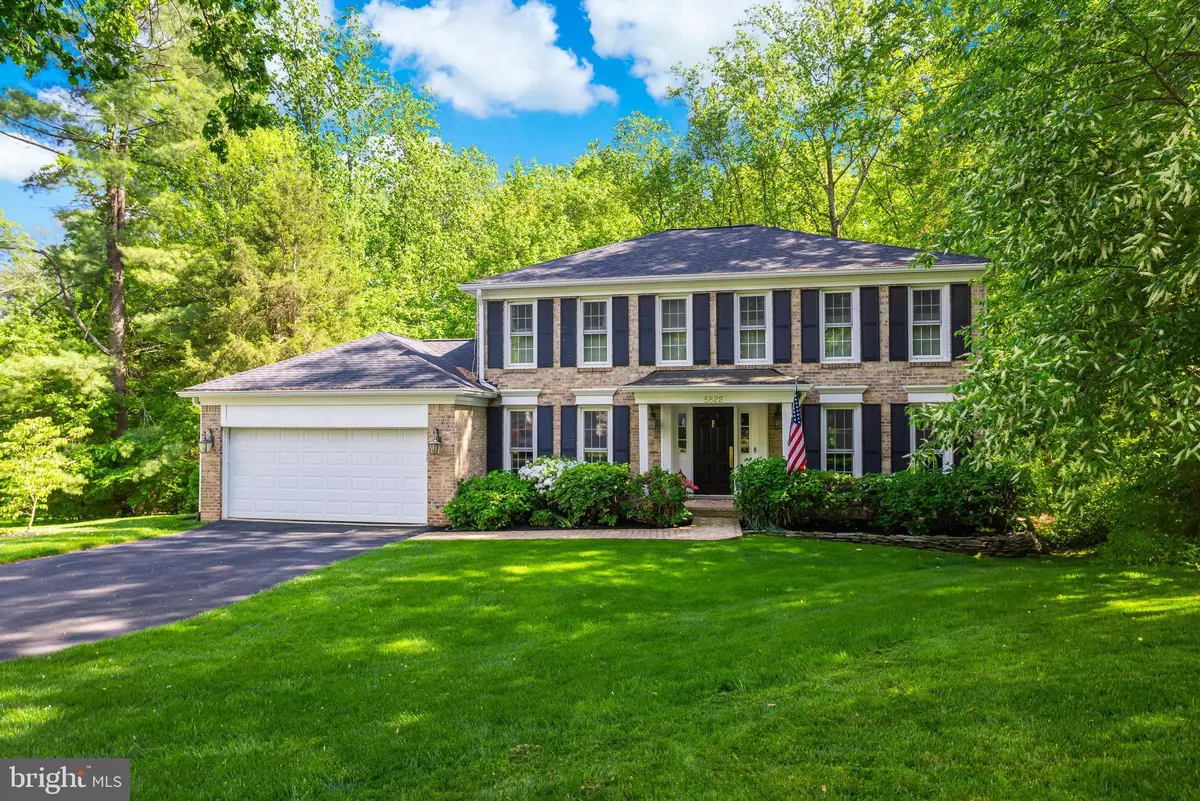$1,090,000
$949,999
14.7%For more information regarding the value of a property, please contact us for a free consultation.
5822 OAK LEATHER DR Burke, VA 22015
4 Beds
4 Baths
3,136 SqFt
Key Details
Sold Price $1,090,000
Property Type Single Family Home
Sub Type Detached
Listing Status Sold
Purchase Type For Sale
Square Footage 3,136 sqft
Price per Sqft $347
Subdivision Burke Centre
MLS Listing ID VAFX2177506
Sold Date 05/28/24
Style Colonial
Bedrooms 4
Full Baths 3
Half Baths 1
HOA Fees $108/qua
HOA Y/N Y
Abv Grd Liv Area 2,136
Originating Board BRIGHT
Year Built 1979
Annual Tax Amount $9,164
Tax Year 2023
Lot Size 7,503 Sqft
Acres 0.17
Property Description
Sellers accepted an amazing offer, site unseen. This home is a show stopper! Professionally decorated by a local interior designer, there are over $100K in upgrades in this home which was fully remodeled in 2022. Located in the highly desirable Burke Centre community on a quiet pipe stem backing to woods, walking trails and common area. Home updates include a new roof (2021), new HVAC (2022), fully fenced yard (2022), new electric outlets and switches (2022), and recessed lighting added throughout. On the main level the powder room was remodeled and wall molding added in the family room, new sliding door to the deck, kitchen "glow up" with designer tile backsplash, new hardware, and a main level "pub" was created with built-ins bookcases, wine fridge, and brick walls. Upstairs you will find a fully renovated and expand Primary Bathroom with claw foot tub, designer tile, double vanity, and walk in closet. The Fourth bedroom is being used as a dressing room and is right off the Primary Bedroom. The hall bath was also completely updated with new tile shower, updated vanity, and new fixtures throughout. The washer and dryer were relocated to the bedroom level as well for more modern convenience! The finished walk out basement features a finished office space, completely remodeled full bath, a den (possible 5th bedroom) was added, and new luxury vinyl plank flooring throughout. Enjoy a view of the trees from your deck, patio, or fully fenced yard! Parking is a breeze in your two car garage with an additional first come/first served parking area in front of the trail access point right new to the home. Burke is a commuter-friendly location. The home is located less than 300 feet to the Metro bus stop direct to the Pentagon, easy access to Burke Centre Parkway, Rte 123, and the Fairfax County Parkway. It’s just four minutes to the VRE Station in Burke Centre and the Farmer’s Market. Burke Centre community offering fabulous amenities including access to five outdoor pools, tennis courts, community centers, common grounds, nature paths, picnic areas, playgrounds, and so much more! Outdoor enthusiasts will love the local parks including Burke Lake Park with 888 acres of natural beauty surrounding a sparkling 218-acre lake, and everyone will enjoy the diverse shopping, dining, and entertainment choices available throughout the area.
Location
State VA
County Fairfax
Zoning 372
Rooms
Basement Walkout Level, Windows, Fully Finished
Interior
Interior Features Ceiling Fan(s), Dining Area, Floor Plan - Traditional, Formal/Separate Dining Room, Kitchen - Eat-In, Kitchen - Gourmet, Kitchen - Table Space, Walk-in Closet(s), Window Treatments
Hot Water Electric
Heating Heat Pump(s)
Cooling Central A/C, Ceiling Fan(s)
Fireplaces Number 1
Equipment Built-In Microwave, Dishwasher, Disposal, Dryer - Electric, Energy Efficient Appliances, Exhaust Fan, Extra Refrigerator/Freezer, Icemaker, Oven/Range - Electric, Refrigerator, Stainless Steel Appliances, Washer
Fireplace Y
Appliance Built-In Microwave, Dishwasher, Disposal, Dryer - Electric, Energy Efficient Appliances, Exhaust Fan, Extra Refrigerator/Freezer, Icemaker, Oven/Range - Electric, Refrigerator, Stainless Steel Appliances, Washer
Heat Source Electric
Laundry Upper Floor
Exterior
Exterior Feature Deck(s), Patio(s)
Parking Features Garage - Front Entry, Garage Door Opener
Garage Spaces 2.0
Fence Fully
Water Access N
View Trees/Woods
Roof Type Architectural Shingle
Accessibility None
Porch Deck(s), Patio(s)
Attached Garage 2
Total Parking Spaces 2
Garage Y
Building
Lot Description Backs to Trees, Backs - Parkland, No Thru Street, Rear Yard
Story 3
Foundation Slab
Sewer Public Sewer
Water Public
Architectural Style Colonial
Level or Stories 3
Additional Building Above Grade, Below Grade
New Construction N
Schools
Elementary Schools Fairview
Middle Schools Robinson Secondary School
High Schools Robinson Secondary School
School District Fairfax County Public Schools
Others
Senior Community No
Tax ID 0771 09 0299
Ownership Fee Simple
SqFt Source Assessor
Acceptable Financing Cash, Conventional, FHA, VA
Listing Terms Cash, Conventional, FHA, VA
Financing Cash,Conventional,FHA,VA
Special Listing Condition Standard
Read Less
Want to know what your home might be worth? Contact us for a FREE valuation!

Our team is ready to help you sell your home for the highest possible price ASAP

Bought with Carla E Videira • eXp Realty LLC

GET MORE INFORMATION





