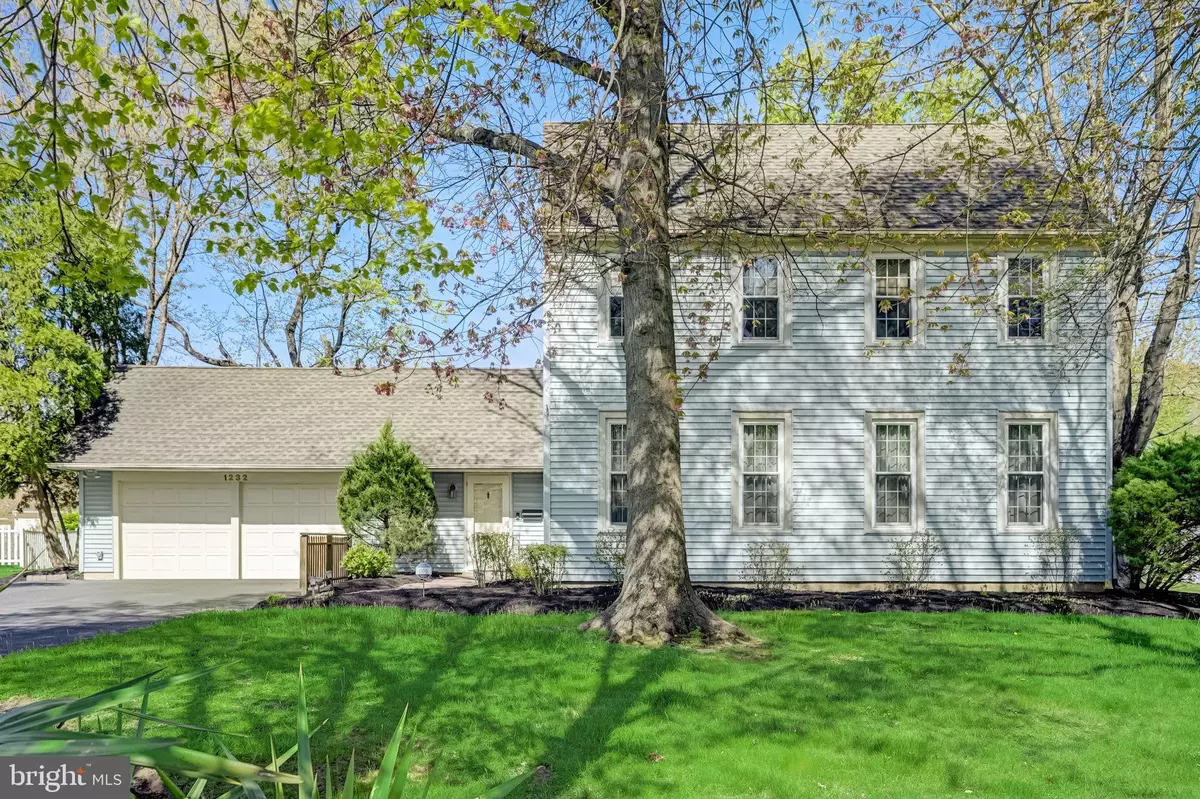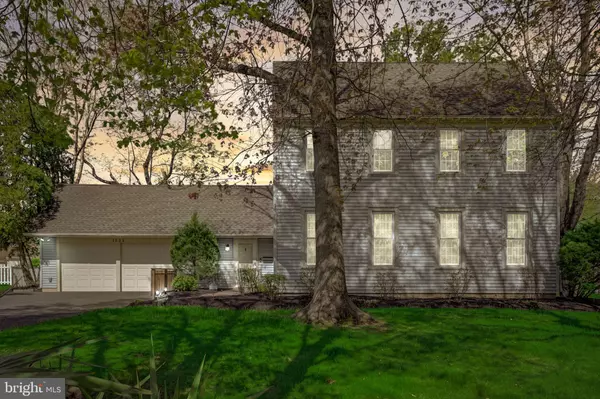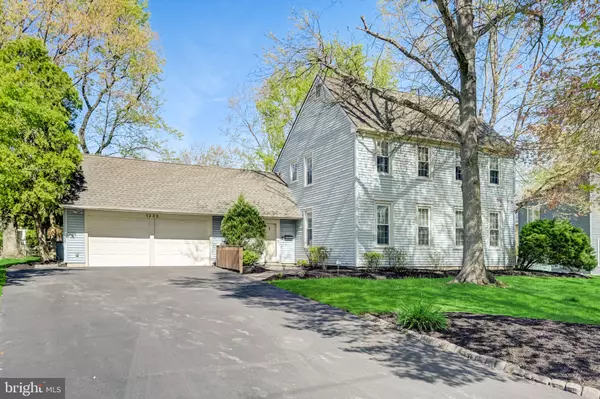$615,000
$625,000
1.6%For more information regarding the value of a property, please contact us for a free consultation.
1232 CONCORD LN Cherry Hill, NJ 08003
5 Beds
3 Baths
2,312 SqFt
Key Details
Sold Price $615,000
Property Type Single Family Home
Sub Type Detached
Listing Status Sold
Purchase Type For Sale
Square Footage 2,312 sqft
Price per Sqft $266
Subdivision Willowdale
MLS Listing ID NJCD2065250
Sold Date 05/23/24
Style Salt Box,Colonial
Bedrooms 5
Full Baths 2
Half Baths 1
HOA Y/N N
Abv Grd Liv Area 2,312
Originating Board BRIGHT
Year Built 1970
Annual Tax Amount $10,034
Tax Year 2023
Lot Dimensions 70.00 x 0.00
Property Description
Welcome to this beautifully updated home in the much sought after community of Cherry Hill East with a price improvement! As you arrive you are greeted by a lovely brick paver walkway to the front door. Once inside you enter into a gracious foyer . The spacious living and adjoining dining room make entertaining for large as well as a small crowd so easy. The handsome hardwood floors just add to the charm. The fabulous kitchen has been totally redone . From the custom cabinetry to the gleaming granite counters what a great area to work in. The large island just adds to the counter space , storage space. and function. This fabulous kitchen is open to the large family room with it's hardwood floors and brick fireplace , For the times you want to enjoy the outdoors there is a huge deck you reach through the family room. This is casual living at it's best. Then there is the tastefulyly redone half bath. Adding to the first floor living space is a home office that gives you the flexability of working from home . Rounding out the 1st floor is the laundry room with access to the back yard. The floorng in the foyer , half bath and upstairs full bath is ceramic tile that looks just like hardwood. Heading up to the second floor with it's 5 bedrooms , yes 5 bedrooms , that has so many options. The main bedroom is light and bright and has an en suite bathroom with double sinks and a stall shower, There is a second full bathroom on this level that like the kitchen and half bath have been totally and beautifully redone. All of the bedrooms have hard floors ( some under carpet). For even more space how about the finished area in the basement. So may ways to use it. Perhaps a playroom, media center , home gym - whatever would serve your fancy. Plus there is a large storage room . There are many ways to enjoy this home and all that it has to offer. Easy commute to all the main arteries, Rte 70, 295 , turnpike and Patco High speed line. Near wonderful shopping and restaurants ! Come take a look you will want to make this your home!Some pictures are virtually staged.
Location
State NJ
County Camden
Area Cherry Hill Twp (20409)
Zoning RES
Rooms
Other Rooms Living Room, Dining Room, Kitchen, Family Room, Office
Basement Partially Finished
Interior
Hot Water Natural Gas
Heating Forced Air
Cooling Central A/C
Fireplaces Number 1
Fireplace Y
Heat Source Natural Gas
Exterior
Parking Features Inside Access
Garage Spaces 6.0
Water Access N
Accessibility None
Attached Garage 2
Total Parking Spaces 6
Garage Y
Building
Story 2
Foundation Block, Crawl Space
Sewer Public Sewer
Water Public
Architectural Style Salt Box, Colonial
Level or Stories 2
Additional Building Above Grade, Below Grade
New Construction N
Schools
Elementary Schools Bret Harte
Middle Schools Beck
High Schools Cherry Hill High - East
School District Cherry Hill Township Public Schools
Others
Senior Community No
Tax ID 09-00525 28-00013
Ownership Fee Simple
SqFt Source Assessor
Special Listing Condition Standard
Read Less
Want to know what your home might be worth? Contact us for a FREE valuation!

Our team is ready to help you sell your home for the highest possible price ASAP

Bought with George J Kelly • Keller Williams Realty - Cherry Hill

GET MORE INFORMATION





