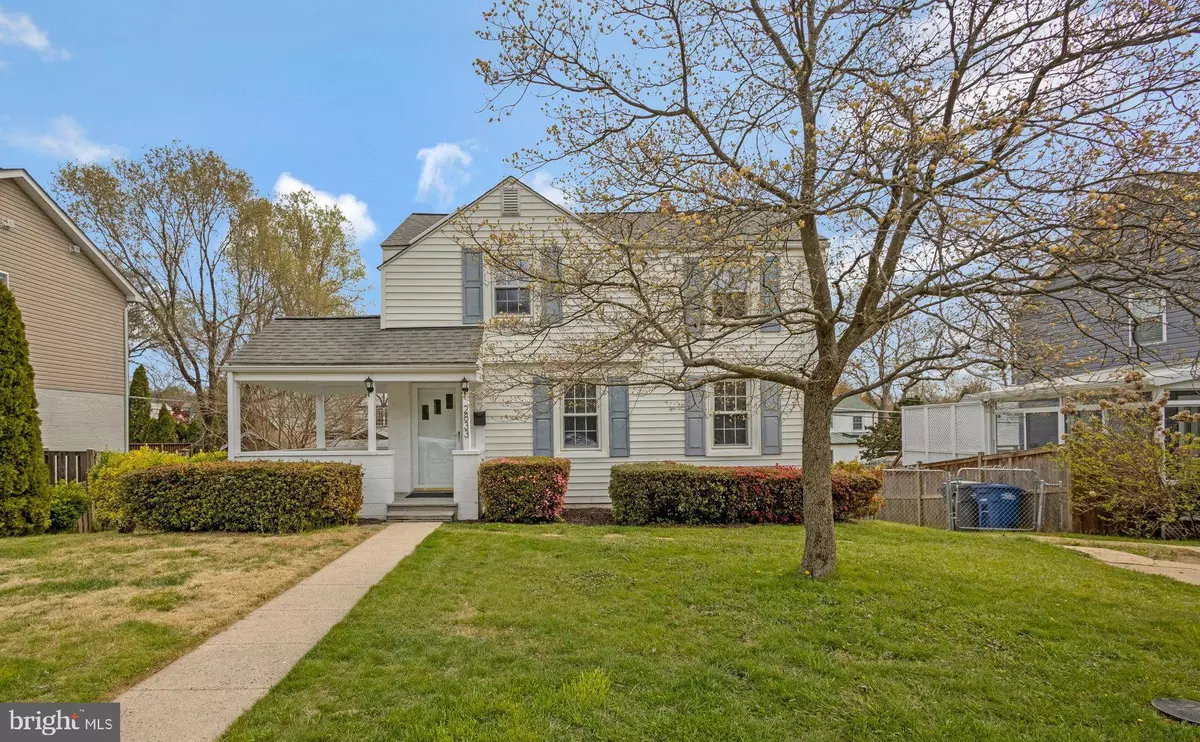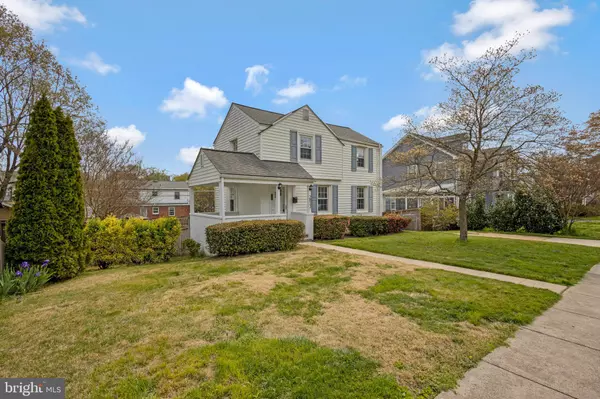$680,000
$699,900
2.8%For more information regarding the value of a property, please contact us for a free consultation.
2833 CHERRY ST Falls Church, VA 22042
2 Beds
2 Baths
1,356 SqFt
Key Details
Sold Price $680,000
Property Type Single Family Home
Sub Type Detached
Listing Status Sold
Purchase Type For Sale
Square Footage 1,356 sqft
Price per Sqft $501
Subdivision Hillwood
MLS Listing ID VAFX2173688
Sold Date 05/24/24
Style Colonial
Bedrooms 2
Full Baths 2
HOA Y/N N
Abv Grd Liv Area 1,006
Originating Board BRIGHT
Year Built 1940
Annual Tax Amount $7,903
Tax Year 2023
Lot Size 6,500 Sqft
Acres 0.15
Property Description
Don't miss out on this cozy 2 BR/2 BA Falls Church home conveniently located near parks, dining, shopping, and the popular Mosaic District, with easy access to 495, Seven Corners, and Arlington. With a detached garage, fenced in backyard, warm hardwood floors, and a finished lower level, this home is ready for you to make it your own. The front entrance features a welcoming wrap-around porch that leads you inside where you'll find hardwood flooring in the living and dining rooms, and an efficient kitchen that leads to both the lower level and outside to the deck, yard and garage. Upstairs are the 2 bedrooms, each with hardwood flooring and a ceiling fan, and a shared hall bath that includes a tub/shower combination. Attic access for additional storage is also available through the 2nd bedroom.
Downstairs is the spacious, carpeted recreation room and the adjacent second full bath with another tub/shower combo. The full sized, front-loading washer and dryer is also on this level, as well as an unfinished storage area, and rear access to the backyard. Great opportunity to own a home in the wonderful Falls Church community! NOTE: Please do not go out onto the deck, appears unsafe at this time.
Home is being sold AS IS, although it is in good condition, including having had all windows replaced.
Location
State VA
County Fairfax
Zoning 140
Rooms
Other Rooms Living Room, Dining Room, Bedroom 2, Kitchen, Bedroom 1, Laundry, Recreation Room, Bathroom 1, Bathroom 2
Basement Fully Finished, Interior Access, Outside Entrance, Rear Entrance
Interior
Interior Features Attic, Carpet, Ceiling Fan(s), Formal/Separate Dining Room, Recessed Lighting, Wood Floors
Hot Water Natural Gas
Heating Forced Air
Cooling Ceiling Fan(s), Central A/C
Equipment Dishwasher, Disposal, Dryer - Front Loading, Oven/Range - Electric, Refrigerator, Washer - Front Loading
Fireplace N
Appliance Dishwasher, Disposal, Dryer - Front Loading, Oven/Range - Electric, Refrigerator, Washer - Front Loading
Heat Source Natural Gas
Laundry Basement
Exterior
Exterior Feature Deck(s), Porch(es)
Parking Features Garage - Rear Entry
Garage Spaces 1.0
Fence Rear
Water Access N
Accessibility None
Porch Deck(s), Porch(es)
Total Parking Spaces 1
Garage Y
Building
Lot Description Rear Yard
Story 3
Foundation Other
Sewer Public Sewer
Water Public
Architectural Style Colonial
Level or Stories 3
Additional Building Above Grade, Below Grade
New Construction N
Schools
Elementary Schools Beech Tree
Middle Schools Glasgow
High Schools Justice
School District Fairfax County Public Schools
Others
Senior Community No
Tax ID 0502 11 0024
Ownership Fee Simple
SqFt Source Assessor
Special Listing Condition Standard
Read Less
Want to know what your home might be worth? Contact us for a FREE valuation!

Our team is ready to help you sell your home for the highest possible price ASAP

Bought with Ava Nguyen • Samson Properties
GET MORE INFORMATION





