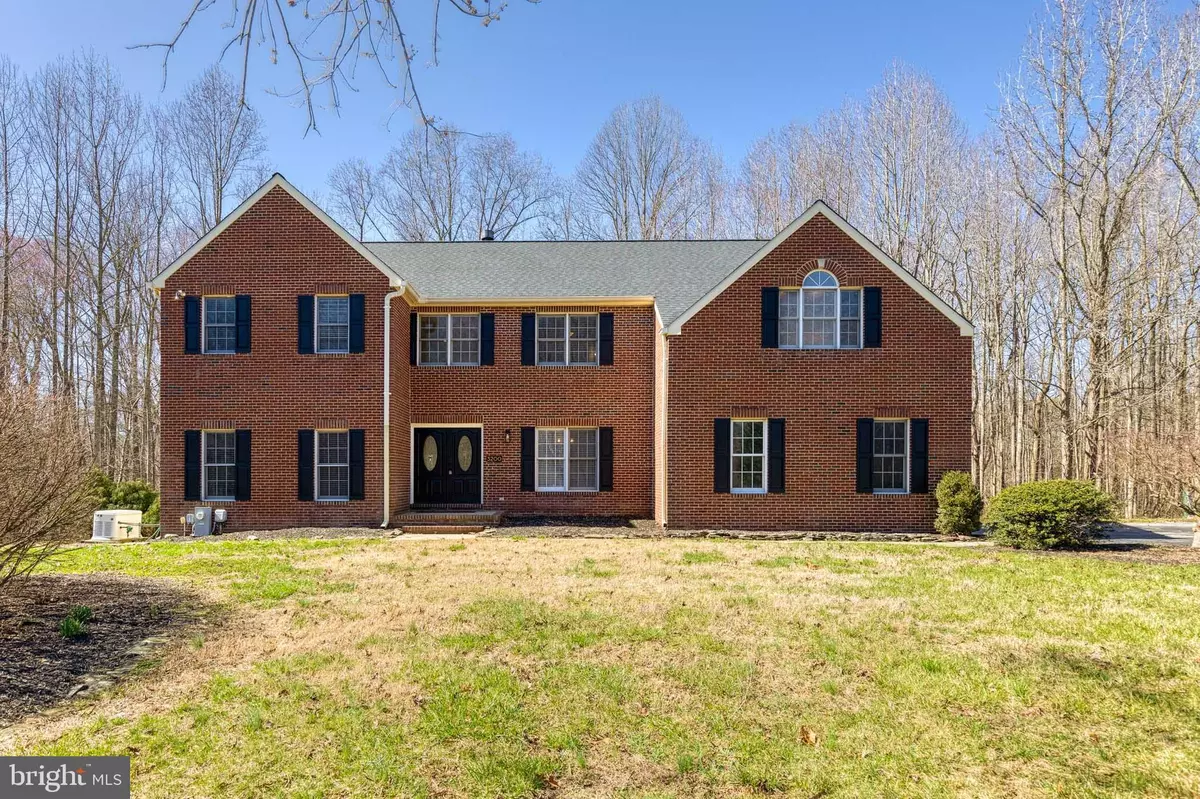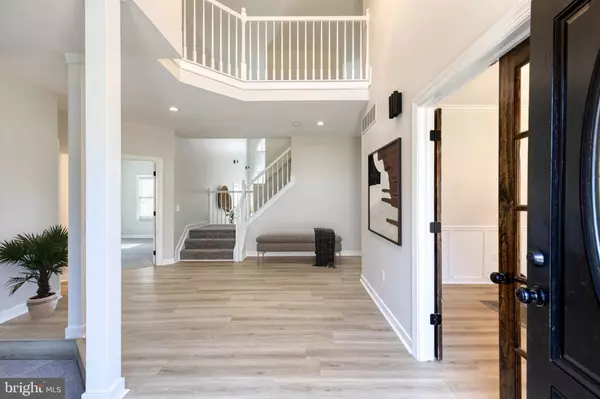$900,000
$900,000
For more information regarding the value of a property, please contact us for a free consultation.
3200 IVY WAY Harwood, MD 20776
5 Beds
5 Baths
5,528 SqFt
Key Details
Sold Price $900,000
Property Type Single Family Home
Sub Type Detached
Listing Status Sold
Purchase Type For Sale
Square Footage 5,528 sqft
Price per Sqft $162
Subdivision Harwood
MLS Listing ID MDAA2079718
Sold Date 05/24/24
Style Colonial
Bedrooms 5
Full Baths 5
HOA Y/N N
Abv Grd Liv Area 4,028
Originating Board BRIGHT
Year Built 1995
Annual Tax Amount $8,236
Tax Year 2023
Lot Size 5.010 Acres
Acres 5.01
Property Description
Buyers were unable to remove their home sale contingency and this beauty is back on the market and ready to have someone call it HOME!
Welcome Home to this thoughtfully renovated and stunning Single Family Home. Nestled on a spacious lot, spanning just over 5 acres on a corner lot, this home offers the finest Multi Generational Living accommodations and privacy.
Since previously being listed, this meticulously crafted home has had flooring updated with 8 inch wide plank Luxury Vinyl floors throughout the main and upper levels. New paint, light fixtures and most importantly, the newly remodeled kitchen with waterfall island. A built in beverage center makes your mornings more pleasant, display your coffee and espresso makers and chill your beverages in the wine fridge. The laundry and mud room are just off the kitchen and also accessed through the garage, which makes chores a breeze. The spacious layout offers various configurations for all of your needs. The main floor bathroom also accompanies a spacious bedroom just next door, perfect for visiting guests or family. The grand 2 story family room features a wood burning fireplace and is drenched with tons of natural sunlight. The rear deck is covered and accessed via several points off the rear of the house and offers you the perfect view to sip your morning coffee.
Upstairs, you will find your primary bedroom sanctuary with it's own wing. Offering a spacious sitting area and generously sized layout. Multiple closets for all of your things and a sprawling en suite bathroom, with separate water closet and soaking tub. Also tons of sunlight, again!
There are a total of 4 bedrooms upstairs and 3 full baths, a rare find!
In the basement, you have a large rec room and kitchenette that opens to the rear paver patio. This is an entertainers dream or your perfect solution for multi generational living! You also have an optional 6th bedroom space that could be utilized and another full bathroom! Imagine roasting marshmallows by a fire pit and edison bulbs strung about for the perfect summer evening. Bonus: There is a Whole House Generator. Easy access to Annapolis and DC for commuters.
Don't miss this rare opportunity to own a truly remarkable home in a convenient and desirable location. Schedule your showing today and prepare to fall in love with everything this property has to offer.
Location
State MD
County Anne Arundel
Zoning OS
Rooms
Basement Daylight, Full
Main Level Bedrooms 1
Interior
Interior Features 2nd Kitchen, Attic, Breakfast Area, Carpet, Ceiling Fan(s), Dining Area, Entry Level Bedroom, Family Room Off Kitchen, Floor Plan - Open, Formal/Separate Dining Room, Kitchen - Eat-In, Kitchen - Gourmet, Kitchen - Island, Kitchen - Table Space, Pantry, Primary Bath(s), Recessed Lighting, Soaking Tub, Upgraded Countertops, Walk-in Closet(s)
Hot Water Electric
Heating Forced Air
Cooling Central A/C
Flooring Luxury Vinyl Plank
Fireplaces Number 1
Equipment Dishwasher, Dryer, Oven - Double, Oven/Range - Electric, Refrigerator, Stainless Steel Appliances, Washer, Water Heater
Fireplace Y
Appliance Dishwasher, Dryer, Oven - Double, Oven/Range - Electric, Refrigerator, Stainless Steel Appliances, Washer, Water Heater
Heat Source Electric
Exterior
Parking Features Garage - Side Entry, Garage Door Opener, Inside Access
Garage Spaces 2.0
Water Access N
View Garden/Lawn, Trees/Woods
Accessibility None
Attached Garage 2
Total Parking Spaces 2
Garage Y
Building
Lot Description Adjoins - Open Space, Backs to Trees, Backs - Open Common Area, Front Yard, Landscaping, Rear Yard
Story 3
Foundation Permanent, Slab
Sewer On Site Septic
Water Well
Architectural Style Colonial
Level or Stories 3
Additional Building Above Grade, Below Grade
New Construction N
Schools
School District Anne Arundel County Public Schools
Others
Senior Community No
Tax ID 020100090039748
Ownership Fee Simple
SqFt Source Assessor
Special Listing Condition Standard
Read Less
Want to know what your home might be worth? Contact us for a FREE valuation!

Our team is ready to help you sell your home for the highest possible price ASAP

Bought with Steven Knopf • Engel & Volkers Annapolis
GET MORE INFORMATION





