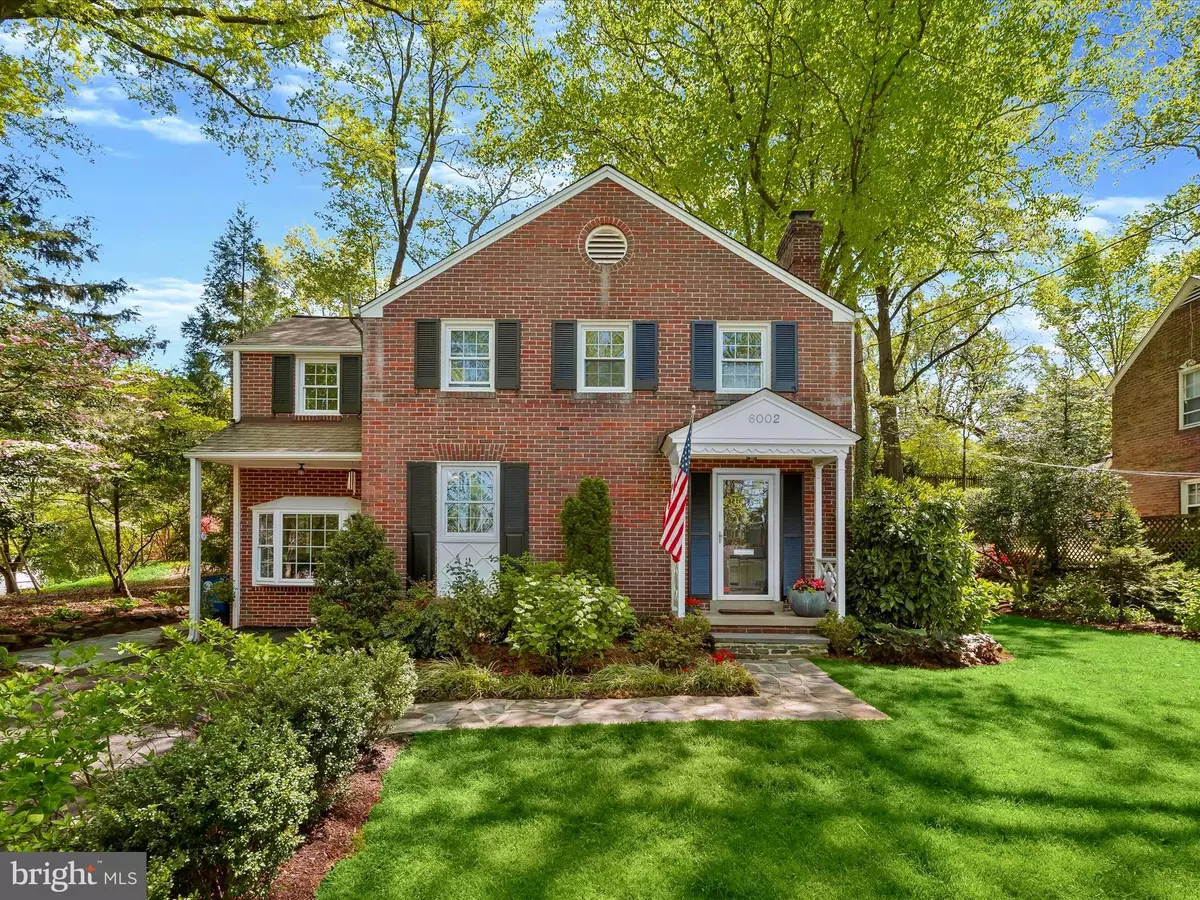$1,320,000
$1,249,000
5.7%For more information regarding the value of a property, please contact us for a free consultation.
6002 MILO DR Bethesda, MD 20816
3 Beds
3 Baths
1,596 SqFt
Key Details
Sold Price $1,320,000
Property Type Single Family Home
Sub Type Detached
Listing Status Sold
Purchase Type For Sale
Square Footage 1,596 sqft
Price per Sqft $827
Subdivision Woodacres
MLS Listing ID MDMC2128896
Sold Date 05/24/24
Style Colonial
Bedrooms 3
Full Baths 2
Half Baths 1
HOA Y/N N
Abv Grd Liv Area 1,596
Originating Board BRIGHT
Year Built 1941
Annual Tax Amount $11,220
Tax Year 2023
Lot Size 8,400 Sqft
Acres 0.19
Property Description
Nestled in one of the most beautiful and sought-after neighborhoods, this Wood Acres gem has all the advantages of its location - steps away from the bustling neighborhood park, a top elementary school, and a short bike ride to the Capital Crescent Trail and downtown Bethesda - while standing among only a few other houses on Wood Acres quietest, least trafficked street.
It’s a rare find right now: an immaculate, light-filled, move-in ready 3-bedroom, 2.5-bathroom home in the Wood Acres Elementary, Pyle Middle School, Whitman High School district.
Relax on the new, spacious backyard deck and enjoy the lush garden; toss a ball on the large, flat upper lawn area, or side lawn. Catch up with friends and neighbors at the popular Wood Acres July 4 parade, community picnics in the park, and the Halloween visit of the Great Pumpkin. Welcome to Wood Acres! Featuring:
- Bright, modern, open-plan updated kitchen
- High-end stainless appliances
- WOLF 36” dual-fuel range with grill
- High-capacity kitchen exhaust system
- Family room and office with large bay window and half-bathroom
- All-hardwood floors
- Three bedrooms, all with hardwood floors and ceiling fans and overlooking the terraced garden and landscaped yard
- Primary bedroom with 2 exposures and updated en-suite bath
- 2.5 baths, including main-level half-bath
- Living room wood-burning fireplace
- Stunning light-filled dining room surrounded by windows
- Garden views through every window
- New deck surrounded by lush mature plantings and greenery
- Terraced garden with large flat play area
- Convenient storage shed on side of house
- Large side yard with room for expansion
- Open lower level with new windows and vinyl plank flooring
- Lower-level playroom/ exercise area / extra den
- Commercial washer and dryer.
Easy Commute to downtown DC.
Location
State MD
County Montgomery
Zoning R60
Rooms
Basement Partially Finished, Heated, Windows
Interior
Interior Features Family Room Off Kitchen, Breakfast Area, Combination Kitchen/Living, Kitchen - Table Space, Upgraded Countertops, Primary Bath(s), Wood Floors, Combination Kitchen/Dining, Crown Moldings, Dining Area
Hot Water Natural Gas
Cooling Central A/C
Flooring Hardwood, Luxury Vinyl Plank
Fireplaces Number 1
Fireplaces Type Mantel(s), Screen, Wood
Equipment Dishwasher, Disposal, Dryer, Oven - Self Cleaning, Oven/Range - Gas, Range Hood, Refrigerator, Washer, Exhaust Fan, Icemaker, Microwave, Stainless Steel Appliances, Water Heater - High-Efficiency
Fireplace Y
Window Features Replacement,Bay/Bow,Double Hung,Double Pane,Screens,Sliding
Appliance Dishwasher, Disposal, Dryer, Oven - Self Cleaning, Oven/Range - Gas, Range Hood, Refrigerator, Washer, Exhaust Fan, Icemaker, Microwave, Stainless Steel Appliances, Water Heater - High-Efficiency
Heat Source Natural Gas
Laundry Basement
Exterior
Exterior Feature Deck(s)
Garage Spaces 2.0
Fence Partially
Utilities Available Electric Available, Natural Gas Available
Amenities Available Baseball Field, Basketball Courts, Tennis Courts, Tot Lots/Playground
Water Access N
Roof Type Shingle
Accessibility None
Porch Deck(s)
Total Parking Spaces 2
Garage N
Building
Lot Description Landscaping
Story 3
Foundation Block, Brick/Mortar
Sewer Public Sewer
Water Public
Architectural Style Colonial
Level or Stories 3
Additional Building Above Grade, Below Grade
New Construction N
Schools
Elementary Schools Wood Acres
Middle Schools Thomas W. Pyle
High Schools Walt Whitman
School District Montgomery County Public Schools
Others
Senior Community No
Tax ID 160700567960
Ownership Fee Simple
SqFt Source Assessor
Special Listing Condition Standard
Read Less
Want to know what your home might be worth? Contact us for a FREE valuation!

Our team is ready to help you sell your home for the highest possible price ASAP

Bought with Carolyn N Sappenfield • RE/MAX Realty Services

GET MORE INFORMATION





