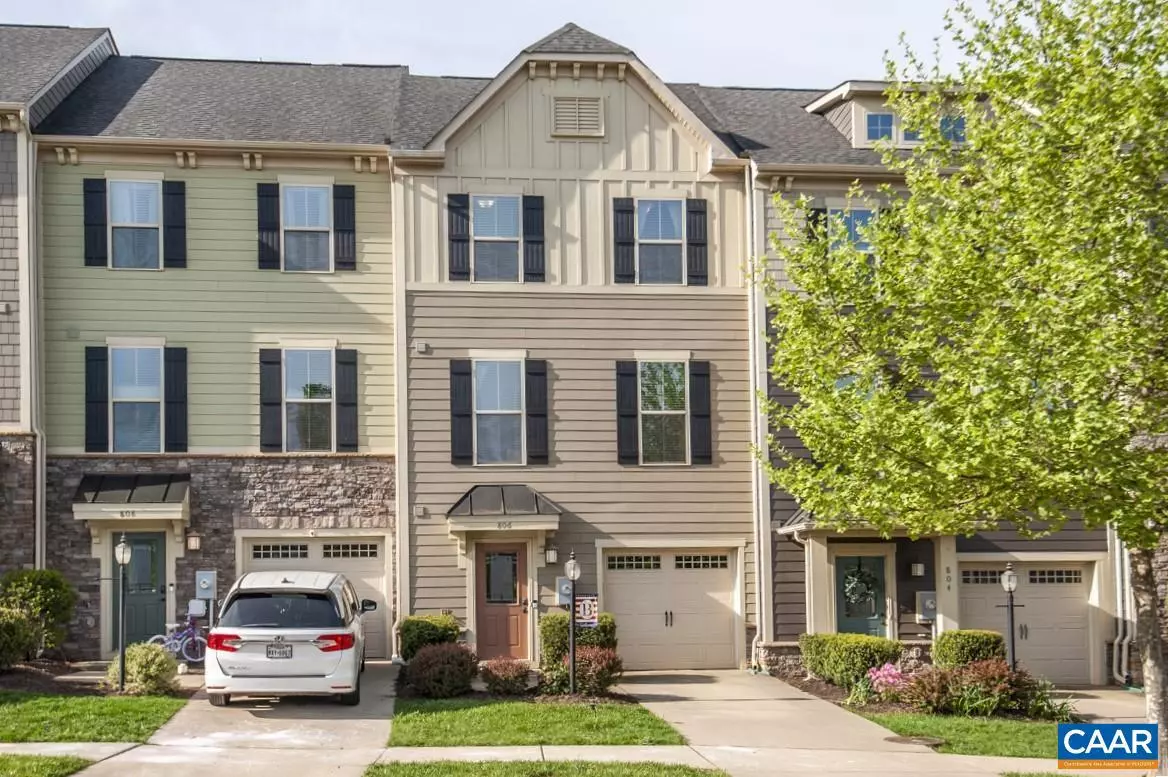$455,000
$455,000
For more information regarding the value of a property, please contact us for a free consultation.
806 OVAL PARK LN Charlottesville, VA 22911
3 Beds
3 Baths
1,917 SqFt
Key Details
Sold Price $455,000
Property Type Townhouse
Sub Type Interior Row/Townhouse
Listing Status Sold
Purchase Type For Sale
Square Footage 1,917 sqft
Price per Sqft $237
Subdivision None Available
MLS Listing ID 651630
Sold Date 05/24/24
Style Other
Bedrooms 3
Full Baths 2
Half Baths 1
HOA Fees $143/qua
HOA Y/N Y
Abv Grd Liv Area 1,440
Originating Board CAAR
Year Built 2017
Annual Tax Amount $1,745
Tax Year 2023
Lot Size 2,178 Sqft
Acres 0.05
Property Description
CONVENIENTLY LOCATED TOWNHOME WITH GARAGE IN CASCADIA!�This�3 BR/2.5 BA�Craftsman-style home has an open-concept�floor plan with many tasteful�touches.�The eat-in kitchen boasts granite countertops, stainless steel appliances, and a large island. The Primary Bedroom features a stylish tray ceiling and a walk-in closet, and the en suite bathroom has a double vanity and a large shower.�Crown molding sits atop 9' ceilings throughout the home and the rec room on the first level is perfect for movie night.�The home has a partially fenced back yard�with a patio which includes a peek-a-boo view of sunset over the mountains.�It's a short walk to Darden Towe Park and the neighborhood has many�added amenities such as a pool, two playgrounds, and a community garden.,Granite Counter,Maple Cabinets,White Cabinets
Location
State VA
County Albemarle
Zoning R
Rooms
Other Rooms Living Room, Dining Room, Kitchen, Foyer, Laundry, Recreation Room, Full Bath, Half Bath, Additional Bedroom
Basement Fully Finished, Heated, Interior Access
Interior
Interior Features Walk-in Closet(s), Kitchen - Island, Pantry
Heating Central, Forced Air
Cooling Central A/C
Flooring Carpet, Ceramic Tile, Hardwood, Stone
Equipment Dryer, Washer, Dishwasher, Disposal, Oven/Range - Gas, Microwave, Refrigerator
Fireplace N
Window Features Double Hung,Insulated,Screens
Appliance Dryer, Washer, Dishwasher, Disposal, Oven/Range - Gas, Microwave, Refrigerator
Heat Source Natural Gas
Exterior
Parking Features Other, Garage - Front Entry, Basement Garage
Fence Partially
Amenities Available Club House, Tot Lots/Playground, Swimming Pool, Jog/Walk Path
Roof Type Architectural Shingle
Accessibility None
Road Frontage Public
Garage Y
Building
Lot Description Landscaping, Mountainous, Open
Story 2
Foundation Concrete Perimeter
Sewer Public Sewer
Water Public
Architectural Style Other
Level or Stories 2
Additional Building Above Grade, Below Grade
Structure Type 9'+ Ceilings
New Construction N
Schools
Elementary Schools Stone-Robinson
Middle Schools Burley
High Schools Monticello
School District Albemarle County Public Schools
Others
HOA Fee Include Pool(s),Snow Removal,Lawn Maintenance
Senior Community No
Ownership Other
Security Features Smoke Detector
Special Listing Condition Standard
Read Less
Want to know what your home might be worth? Contact us for a FREE valuation!

Our team is ready to help you sell your home for the highest possible price ASAP

Bought with MATT KNEECE • REAL BROKER, LLC

GET MORE INFORMATION





