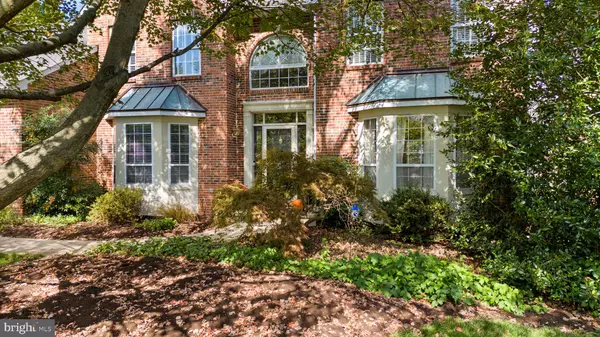$860,000
$775,000
11.0%For more information regarding the value of a property, please contact us for a free consultation.
107 GYPSY LN Kennett Square, PA 19348
4 Beds
3 Baths
3,512 SqFt
Key Details
Sold Price $860,000
Property Type Single Family Home
Sub Type Detached
Listing Status Sold
Purchase Type For Sale
Square Footage 3,512 sqft
Price per Sqft $244
Subdivision Willowdale Crossin
MLS Listing ID PACT2061516
Sold Date 05/24/24
Style Traditional
Bedrooms 4
Full Baths 2
Half Baths 1
HOA Fees $110/mo
HOA Y/N Y
Abv Grd Liv Area 2,872
Originating Board BRIGHT
Year Built 1994
Annual Tax Amount $10,414
Tax Year 2023
Lot Size 0.435 Acres
Acres 0.44
Lot Dimensions 0.00 x 0.00
Property Description
Welcome to 107 Gypsy Lane, a haven of comfort and luxury nestled within Kennett Square's highly desirable Willowdale Crossing neighborhood. This exquisite Colonial home is a testament to sophisticated living, offering a perfect blend of elegance, convenience, and endless amenities.
As you step through the front door, you'll immediately be captivated by the timeless beauty of hardwood floors that stretch from the foyer to the back of the house, providing a seamless flow throughout the main level. To your left, a spacious office awaits, offering the ideal space for remote work or study. To your right, the formal living room beckons, providing a serene setting for intimate gatherings or quiet relaxation and leading to a large dining room.
The heart of the home lies just beyond—a gourmet eat-in kitchen that will delight culinary enthusiasts with its modern amenities and stylish finishes. Adjoining the kitchen is a cozy family room, accentuated by a striking stone fireplace, creating a warm and inviting atmosphere for cozy evenings with loved ones.
But the true gem of this home lies just off the family room—a large sunroom that leads to the backyard oasis, complete with an inground pool. Whether you're lounging poolside on a sunny day or hosting summer barbecues, this outdoor retreat is sure to become your favorite place to unwind and entertain.
Upstairs, the luxury continues with a spacious primary bedroom suite featuring a cathedral ceiling, luxurious bathroom, and generous closet space. A bonus room offers endless possibilities, whether you need an extra office, nursery, or private sanctuary. Three additional guest bedrooms and a full bath complete the second level, providing ample space for family and guests to feel right at home.
But the allure of 7 Gypsy Lane doesn't end there—the lower level offers even more space for relaxation and recreation, with a large recreation room, an awesome workshop, and a storage room, providing endless possibilities for customization and personalization.
Located on a peaceful cul-de-sac street, this home offers the perfect balance of tranquility and convenience. With easy access to Kennett Borough, West Chester, Wilmington, and major roadways, you'll enjoy all the amenities of city living while still being able to retreat to your own private sanctuary. Plus, with the award-winning Unionville-Chadds Ford Area School District, you can feel confident knowing your children will receive an exceptional education.
Don't miss your chance to experience the ultimate in luxury living at 7 Gypsy Lane. Schedule your private tour today and discover the home you've always dreamed of.
Location
State PA
County Chester
Area East Marlborough Twp (10361)
Zoning RESIDENTIAL
Rooms
Other Rooms Living Room, Dining Room, Primary Bedroom, Bedroom 2, Bedroom 3, Bedroom 4, Kitchen, Family Room, Foyer, Sun/Florida Room, Office, Recreation Room, Storage Room, Workshop, Bonus Room, Primary Bathroom, Full Bath, Half Bath
Basement Fully Finished
Interior
Hot Water Natural Gas
Heating Forced Air
Cooling Central A/C
Fireplaces Number 2
Fireplaces Type Gas/Propane, Wood
Fireplace Y
Heat Source Natural Gas
Laundry Main Floor
Exterior
Parking Features Garage - Side Entry
Garage Spaces 8.0
Pool In Ground
Water Access N
Accessibility None
Attached Garage 2
Total Parking Spaces 8
Garage Y
Building
Lot Description Cul-de-sac
Story 2
Foundation Concrete Perimeter
Sewer Public Sewer
Water Public
Architectural Style Traditional
Level or Stories 2
Additional Building Above Grade, Below Grade
New Construction N
Schools
Elementary Schools Unionville
Middle Schools Charles F. Patton
High Schools Uionville
School District Unionville-Chadds Ford
Others
HOA Fee Include Common Area Maintenance,Trash
Senior Community No
Tax ID 61-05F-0090
Ownership Fee Simple
SqFt Source Assessor
Special Listing Condition Standard
Read Less
Want to know what your home might be worth? Contact us for a FREE valuation!

Our team is ready to help you sell your home for the highest possible price ASAP

Bought with David J Deuschle • Keller Williams Main Line

GET MORE INFORMATION





