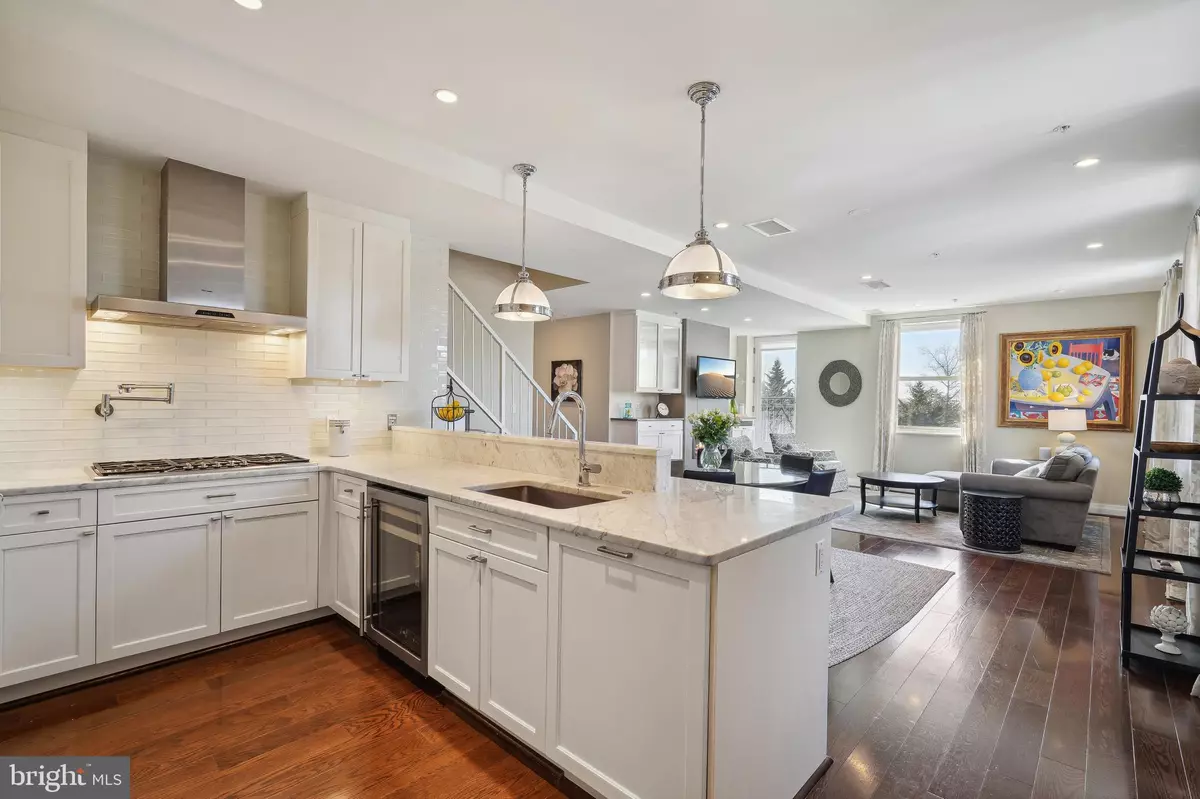$2,700,000
$2,699,000
For more information regarding the value of a property, please contact us for a free consultation.
3052 R ST NW #307 Washington, DC 20007
3 Beds
4 Baths
2,495 SqFt
Key Details
Sold Price $2,700,000
Property Type Condo
Sub Type Condo/Co-op
Listing Status Sold
Purchase Type For Sale
Square Footage 2,495 sqft
Price per Sqft $1,082
Subdivision Georgetown
MLS Listing ID DCDC2130218
Sold Date 05/24/24
Style Federal
Bedrooms 3
Full Baths 3
Half Baths 1
Condo Fees $2,381/mo
HOA Y/N N
Abv Grd Liv Area 2,495
Originating Board BRIGHT
Year Built 2013
Annual Tax Amount $16,225
Tax Year 2022
Property Description
Located in the prestigious Georgetown neighborhood, within the boutique condominium building known as The Montrose, this rarely available and exquisite corner unit boasts three bedrooms, three and a half bathrooms, four parking spaces, Washington Monument and Kennedy Center views, and privacy. From its spacious, sunlit rooms to its high ceilings and refined finishes, including Waterworks bath fixtures, this home exudes quality. An interior full-sized elevator adds convenience, effortlessly connecting both levels within the home. A balcony off the study invites you to enjoy a breath of fresh air and soak in the surrounding ambiance. This corner unit, with windows on three sides, maximizes sunlight and views. The unit has the right combination of solid historic architecture combined with updated modern interior.
Upon entry, the handsome foyer sets the tone for the residence. A gracefully proportioned living and dining area, adorned with a modern gas fireplace and bespoke built-in bookshelves, awaits. Large windows allow natural light to flood the space. The adjacent kitchen, adorned with sleek white cabinetry and Carrara marble countertops, is equipped with premium appliances, including a wine refrigerator, and abundant storage, creating a culinary oasis for the discerning chef. The first of two Primary Suites can be found on the main level with a large walk-in closet and private full bath with heated floor.
Ascend to the second level where a charming study and seating area can be found, featuring custom built-ins, including a wall of bookshelves, a built-in desk and large storage cabinets, making it a convenient spot to work from home. The study also features a large private balcony where you can enjoy the view. The Second Primary Suite features a walk-in closet and luxurious bathroom with heated floor and skylight. A third bedroom and full hall bath with skylight provide flexible living options to suit your lifestyle.
Additional features include a main level laundry room and powder room, abundant closet space throughout, and access to two secure storage areas. Featuring four reserved parking spaces in a gated area, ensures hassle-free parking for you and your guests alike. Unlike much of Georgetown, the quiet residential location makes it easy to have additional guests park on R Street in front of the building.
Step outside to discover the serenity of the building's manicured grounds, complete with winding paths, seating areas, a communal herb garden, and a dedicated grilling area. Pet-friendly and welcoming, this tranquil enclave offers a peaceful retreat like no other in the midst of urban life, with the lush greenery of the 16-acre recreational Montrose Park and Dumbarton Oaks located across the street. Located just steps away from everything you love in Georgetown. The monthly condo fee covers among other things, electricity for heating and air conditioning, as well as gas for hot water, cooking, and the fireplace.
Location
State DC
County Washington
Zoning RA-1
Rooms
Other Rooms Living Room, Dining Room, Primary Bedroom, Bedroom 3, Kitchen, Foyer, Study, Laundry, Bathroom 3, Primary Bathroom, Half Bath
Main Level Bedrooms 1
Interior
Interior Features Built-Ins, Ceiling Fan(s), Elevator, Entry Level Bedroom, Floor Plan - Open, Kitchen - Gourmet, Primary Bath(s), Recessed Lighting, Skylight(s), Soaking Tub, Sprinkler System, Stall Shower, Upgraded Countertops, Walk-in Closet(s), Window Treatments, Wood Floors
Hot Water Natural Gas
Heating Heat Pump(s), Radiant
Cooling Heat Pump(s), Central A/C, Ceiling Fan(s)
Fireplaces Number 1
Fireplaces Type Gas/Propane
Equipment Built-In Microwave, Dishwasher, Disposal, Dryer - Front Loading, Refrigerator, Washer - Front Loading, Cooktop, Oven - Wall
Furnishings No
Fireplace Y
Window Features Skylights
Appliance Built-In Microwave, Dishwasher, Disposal, Dryer - Front Loading, Refrigerator, Washer - Front Loading, Cooktop, Oven - Wall
Heat Source Electric
Laundry Dryer In Unit, Has Laundry, Main Floor, Washer In Unit
Exterior
Garage Spaces 4.0
Parking On Site 4
Amenities Available Elevator, Extra Storage, Common Grounds, Other
Water Access N
View Garden/Lawn, City, Scenic Vista, Other, River
Accessibility Elevator, Other
Total Parking Spaces 4
Garage N
Building
Story 2
Unit Features Garden 1 - 4 Floors
Sewer Public Sewer
Water Public, Community
Architectural Style Federal
Level or Stories 2
Additional Building Above Grade, Below Grade
Structure Type 9'+ Ceilings
New Construction N
Schools
Elementary Schools Hyde-Addison
Middle Schools Hardy
High Schools Wilson Senior
School District District Of Columbia Public Schools
Others
Pets Allowed Y
HOA Fee Include Water,Sewer,Gas,Common Area Maintenance,Custodial Services Maintenance,Ext Bldg Maint,Lawn Maintenance,Management,Insurance,Heat,Air Conditioning,Parking Fee,Reserve Funds,Security Gate,Snow Removal,Other,Trash
Senior Community No
Tax ID 1282//2112
Ownership Condominium
Security Features Intercom,Main Entrance Lock,Security Gate,Sprinkler System - Indoor,Smoke Detector
Special Listing Condition Standard
Pets Allowed Cats OK, Dogs OK, Breed Restrictions, Number Limit
Read Less
Want to know what your home might be worth? Contact us for a FREE valuation!

Our team is ready to help you sell your home for the highest possible price ASAP

Bought with James C. Peva • Washington Fine Properties, LLC

GET MORE INFORMATION





