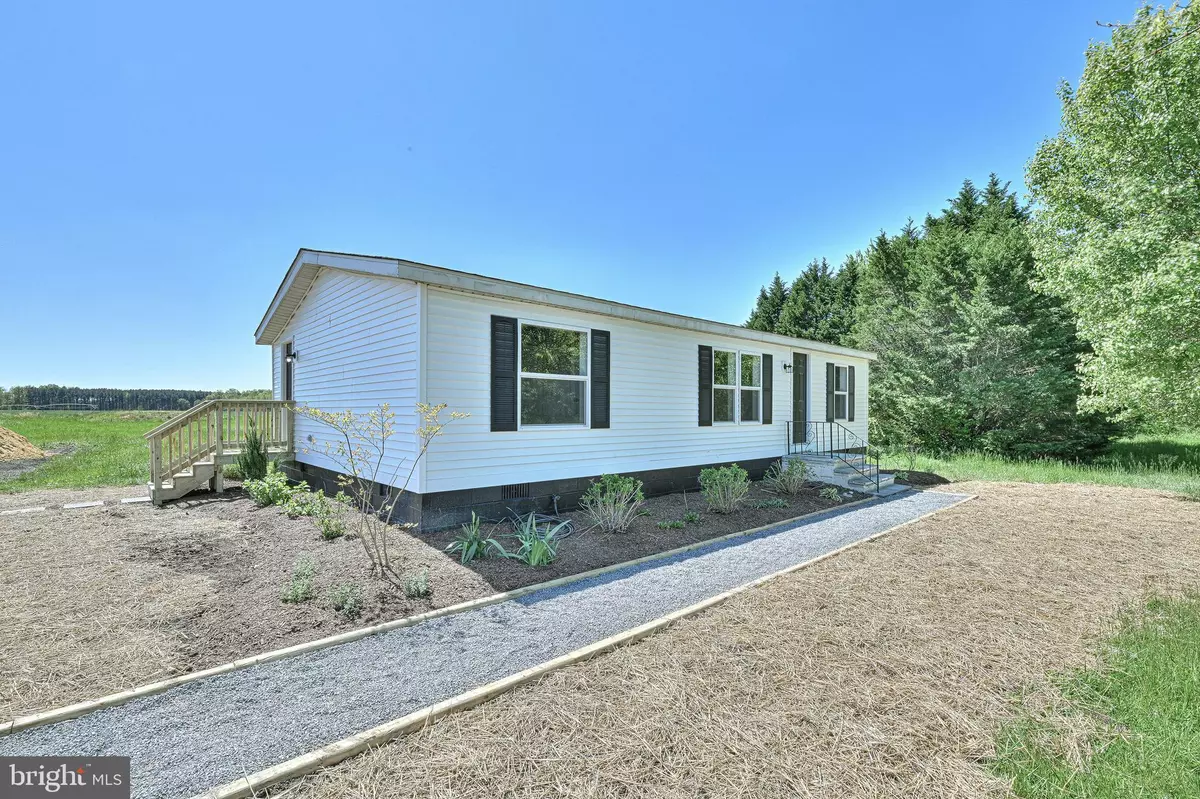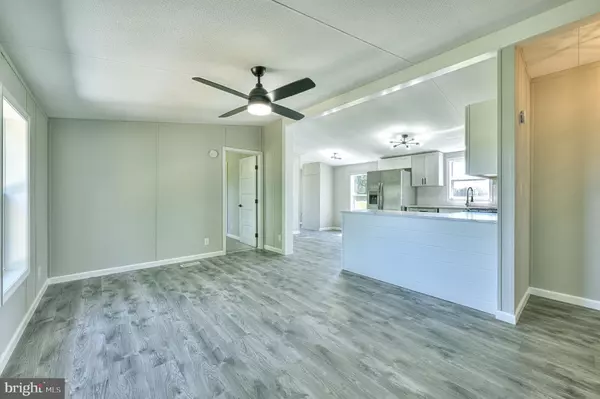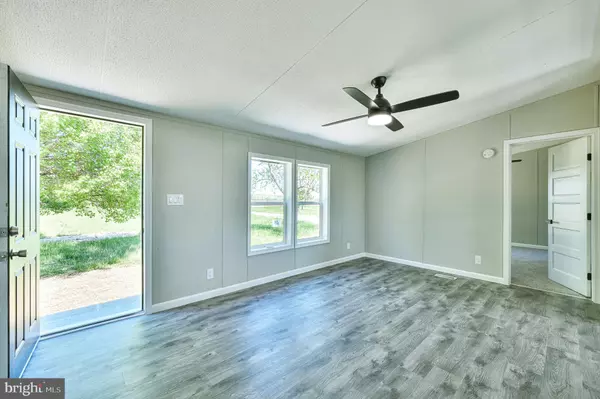$300,000
$274,900
9.1%For more information regarding the value of a property, please contact us for a free consultation.
14490 WOODBRIDGE RD Greenwood, DE 19950
3 Beds
2 Baths
1,200 SqFt
Key Details
Sold Price $300,000
Property Type Manufactured Home
Sub Type Manufactured
Listing Status Sold
Purchase Type For Sale
Square Footage 1,200 sqft
Price per Sqft $250
Subdivision None Available
MLS Listing ID DESU2060884
Sold Date 05/24/24
Style Class C
Bedrooms 3
Full Baths 2
HOA Y/N N
Abv Grd Liv Area 1,200
Originating Board BRIGHT
Year Built 1999
Annual Tax Amount $771
Tax Year 2023
Lot Size 3.200 Acres
Acres 3.2
Lot Dimensions 0.00 x 0.00
Property Description
Check out this freshly renovated and fully revitalized 3-bedroom, 2-bathroom home nestled on 3.2 acres of pristine land. Every inch of this property has been upgraded, boasting brand new amenities throughout. Step into a sunlit space with newly installed flooring, a brand new kitchen equipped with stainless steel appliances, spacious cabinets, and upgraded countertops adorned with a stunning backsplash. The luxurious bathrooms showcase elegant tile showers. Additionally, the home flaunts a new roof, siding, plumbing, electrical fixtures, windows, doors, trim, and fresh paint. With a 4-car garage featuring new doors, there's ample space for vehicles, tools, and equipment. Situated just doors away from Woodbridge High School, this property offers both privacy and accessibility, with easy reach to coastal Delaware and neighboring cities. Don't miss the chance to explore this exceptional gem—schedule your visit today!
Location
State DE
County Sussex
Area Northwest Fork Hundred (31012)
Zoning AR-1
Rooms
Main Level Bedrooms 3
Interior
Interior Features Breakfast Area, Ceiling Fan(s), Combination Dining/Living, Combination Kitchen/Living, Entry Level Bedroom, Floor Plan - Open, Primary Bath(s), Tub Shower, Upgraded Countertops, Flat
Hot Water Electric
Heating Forced Air
Cooling Central A/C
Flooring Laminate Plank
Equipment Dishwasher, Microwave, Oven/Range - Electric, Refrigerator, Stainless Steel Appliances, Water Heater
Fireplace N
Appliance Dishwasher, Microwave, Oven/Range - Electric, Refrigerator, Stainless Steel Appliances, Water Heater
Heat Source Electric
Laundry Hookup
Exterior
Parking Features Additional Storage Area, Oversized
Garage Spaces 8.0
Water Access N
Accessibility None
Total Parking Spaces 8
Garage Y
Building
Story 1
Sewer Mound System
Water Well
Architectural Style Class C
Level or Stories 1
Additional Building Above Grade, Below Grade
New Construction N
Schools
School District Woodbridge
Others
Senior Community No
Tax ID 530-13.00-29.04
Ownership Fee Simple
SqFt Source Assessor
Security Features Smoke Detector
Acceptable Financing Cash, Conventional, FHA, USDA, VA
Listing Terms Cash, Conventional, FHA, USDA, VA
Financing Cash,Conventional,FHA,USDA,VA
Special Listing Condition Standard
Read Less
Want to know what your home might be worth? Contact us for a FREE valuation!

Our team is ready to help you sell your home for the highest possible price ASAP

Bought with MATTHEW R WRIGHT • EXP Realty, LLC
GET MORE INFORMATION





