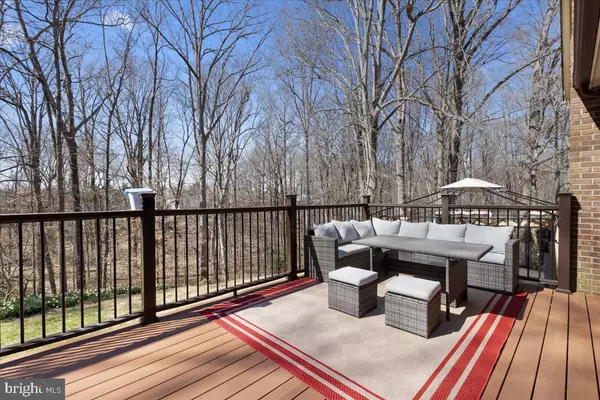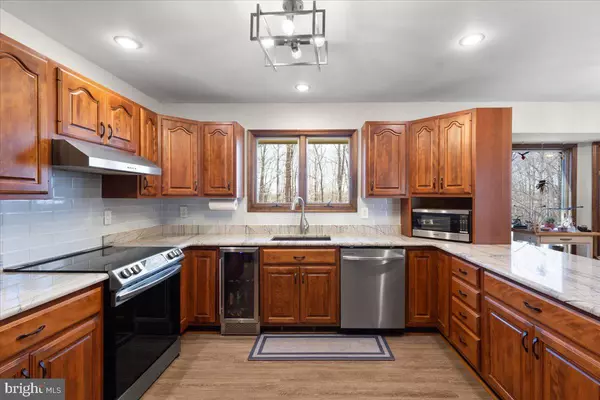$764,000
$764,000
For more information regarding the value of a property, please contact us for a free consultation.
2921 CEDARWOOD LN Dunkirk, MD 20754
4 Beds
4 Baths
3,056 SqFt
Key Details
Sold Price $764,000
Property Type Single Family Home
Sub Type Detached
Listing Status Sold
Purchase Type For Sale
Square Footage 3,056 sqft
Price per Sqft $250
Subdivision Cedarwood
MLS Listing ID MDCA2014924
Sold Date 05/23/24
Style Split Level
Bedrooms 4
Full Baths 3
Half Baths 1
HOA Y/N N
Abv Grd Liv Area 3,056
Originating Board BRIGHT
Year Built 1983
Annual Tax Amount $5,785
Tax Year 2023
Lot Size 5.650 Acres
Acres 5.65
Property Description
Gorgeous 5.65 acre private lot in gorgeous Cedarwood in Dunkirk! The huge 4 level split sits majestically on it's lot that backs to trees and even has a stream for exploring. So many upgrades have been recently made in the last 3 years! Roof, paved driveway, new flooring, heat pump, Quartzite counter tops, beverage refrigerator, painting throughout, upgraded all the bathrooms and appliances in the kitchen. Just imagine 3056 sq ft above grade and an additional 1160 sq ft unfinished lower level for storage, game room, or whatever you want with a walk out to the back yard. The beauty of a 4 level split floor plan is there is a level for everyone! No more wishing you had some privacy but cant find it when everyone is home! Main level features a huge recreation room as well as a living room and open dining room space. The kitchen features loads of cabinetry with new Quartzite countertops and stainless appliances. Upper level has 3 spacious bedrooms and the third level has yet another recreation room, guest bedroom, full bath and office. The forth level is unfinished but has 9' ceilings and lots of windows for future finished space or loads of room for storage. This is truly a custom estate home that is all brick and sits impressively on it's almost 6 acre lot. A wonderful place to call home! Blue Ribbon schools and less than a mile away commuter access bus lot in Dunkirk. Owners would like to stay until June 15th if possible. ASSUMABLE VA LOAN! 2.625% with $555,000 remaining!
Location
State MD
County Calvert
Zoning A
Rooms
Other Rooms Living Room, Dining Room, Primary Bedroom, Bedroom 2, Bedroom 3, Bedroom 4, Kitchen, Family Room, Basement, Breakfast Room, Recreation Room, Bathroom 1, Bathroom 2, Bathroom 3, Primary Bathroom
Basement Outside Entrance, Rear Entrance, Space For Rooms, Unfinished, Walkout Level
Interior
Interior Features Ceiling Fan(s), Floor Plan - Traditional, Primary Bath(s), Upgraded Countertops, Wood Floors
Hot Water Electric
Heating Heat Pump(s)
Cooling Central A/C
Flooring Wood, Luxury Vinyl Plank
Fireplaces Number 1
Fireplaces Type Brick, Wood
Equipment Dryer, Washer, Dishwasher, Exhaust Fan, Freezer, Microwave, Refrigerator, Stove, Water Conditioner - Owned
Furnishings No
Fireplace Y
Appliance Dryer, Washer, Dishwasher, Exhaust Fan, Freezer, Microwave, Refrigerator, Stove, Water Conditioner - Owned
Heat Source Electric
Laundry Lower Floor
Exterior
Parking Features Garage - Side Entry
Garage Spaces 5.0
Water Access N
Roof Type Asphalt
Accessibility None
Road Frontage Public
Attached Garage 2
Total Parking Spaces 5
Garage Y
Building
Lot Description Backs to Trees
Story 4
Foundation Block
Sewer Septic Exists
Water Well
Architectural Style Split Level
Level or Stories 4
Additional Building Above Grade, Below Grade
Structure Type 9'+ Ceilings
New Construction N
Schools
Elementary Schools Mount Harmony
Middle Schools Northern
High Schools Northern
School District Calvert County Public Schools
Others
Senior Community No
Tax ID 0503084884
Ownership Fee Simple
SqFt Source Assessor
Acceptable Financing Assumption, Cash, Conventional, FHA, VA
Horse Property N
Listing Terms Assumption, Cash, Conventional, FHA, VA
Financing Assumption,Cash,Conventional,FHA,VA
Special Listing Condition Standard
Read Less
Want to know what your home might be worth? Contact us for a FREE valuation!

Our team is ready to help you sell your home for the highest possible price ASAP

Bought with Michelle Zografos • Compass
GET MORE INFORMATION





