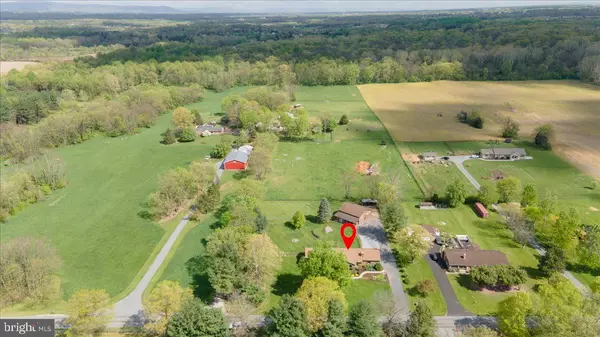$476,000
$450,000
5.8%For more information regarding the value of a property, please contact us for a free consultation.
16208 WOBURN RD Sharpsburg, MD 21782
3 Beds
3 Baths
2,923 SqFt
Key Details
Sold Price $476,000
Property Type Single Family Home
Sub Type Detached
Listing Status Sold
Purchase Type For Sale
Square Footage 2,923 sqft
Price per Sqft $162
Subdivision None Available
MLS Listing ID MDWA2021426
Sold Date 05/24/24
Style Ranch/Rambler
Bedrooms 3
Full Baths 2
Half Baths 1
HOA Y/N N
Abv Grd Liv Area 1,923
Originating Board BRIGHT
Year Built 1989
Annual Tax Amount $3,536
Tax Year 2023
Lot Size 1.300 Acres
Acres 1.3
Property Description
GORGEOUS brick rancher sitting on a flat 1.3 acre lot with 32x36 barn-HORSES WELCOME! Main level of the home features an updated kitchen with cherry cabinets, SS appliances, & tons of counter space including a breakfast bar & sunny dining nook with slider to rear patio. Large living room has a bow window & cozy wood burning stone fireplace & the formal dining room has an additional slider to the patio. The hall bathroom has been updated with dual vanity, tiled tub/shower & a charming built in bench seat. The owners suite has a beautiful wood ceiling, great natural light, walk-in closet & a luxury bathroom that will IMPRESS to include separate vanities, a HUGE tiled walk-in shower & heated floors in the room AND in the shower!! 1/2 bath just off the garage is a great place to clean up before entering the home & laundry has been relocated to this level for true one level living! The downstairs will provide TONS of additional living space and has been freshly finished with new LVP floors. There is a stone wall/hearth for a wood stove hookup. SO much storage, additional laundry hookups & walkup stairs to the rear yard. 2 car side load garage with loads of additional driveway parking. Deep front porch is the perfect space to relax & take in the views or enjoy the large rear patio! 32x36 wood barn with 12' ceilings, 100 amp electric service, loft area and 10' sliding door. Lean-to's on either side of the barn. Studio/workshop off the rear of the barn has electric & with a little vision could be an amazing space! Shed/chicken coop needs work but could be brought back to life. Leaf Filter system with transferrable lifetime warranty. AMAZING location that is just minutes to Potomac River (Dam #4) & C&O Canal. Williamsport schools.
Location
State MD
County Washington
Zoning A(R)
Rooms
Basement Partially Finished, Space For Rooms, Connecting Stairway, Walkout Stairs
Main Level Bedrooms 3
Interior
Hot Water Electric
Heating Heat Pump(s)
Cooling Central A/C
Fireplaces Number 1
Fireplaces Type Wood
Fireplace Y
Heat Source Electric
Laundry Main Floor
Exterior
Exterior Feature Porch(es), Patio(s)
Parking Features Garage - Side Entry, Garage Door Opener
Garage Spaces 2.0
Fence Wood, Rear, Partially
Water Access N
Accessibility Other
Porch Porch(es), Patio(s)
Attached Garage 2
Total Parking Spaces 2
Garage Y
Building
Story 2
Foundation Block
Sewer On Site Septic
Water Well
Architectural Style Ranch/Rambler
Level or Stories 2
Additional Building Above Grade, Below Grade
New Construction N
Schools
Elementary Schools Fountain Rock
Middle Schools Springfield
High Schools Williamsport
School District Washington County Public Schools
Others
Senior Community No
Tax ID 2220009934
Ownership Fee Simple
SqFt Source Assessor
Special Listing Condition Standard
Read Less
Want to know what your home might be worth? Contact us for a FREE valuation!

Our team is ready to help you sell your home for the highest possible price ASAP

Bought with Lyndsay J Nave • Sullivan Select, LLC.
GET MORE INFORMATION





