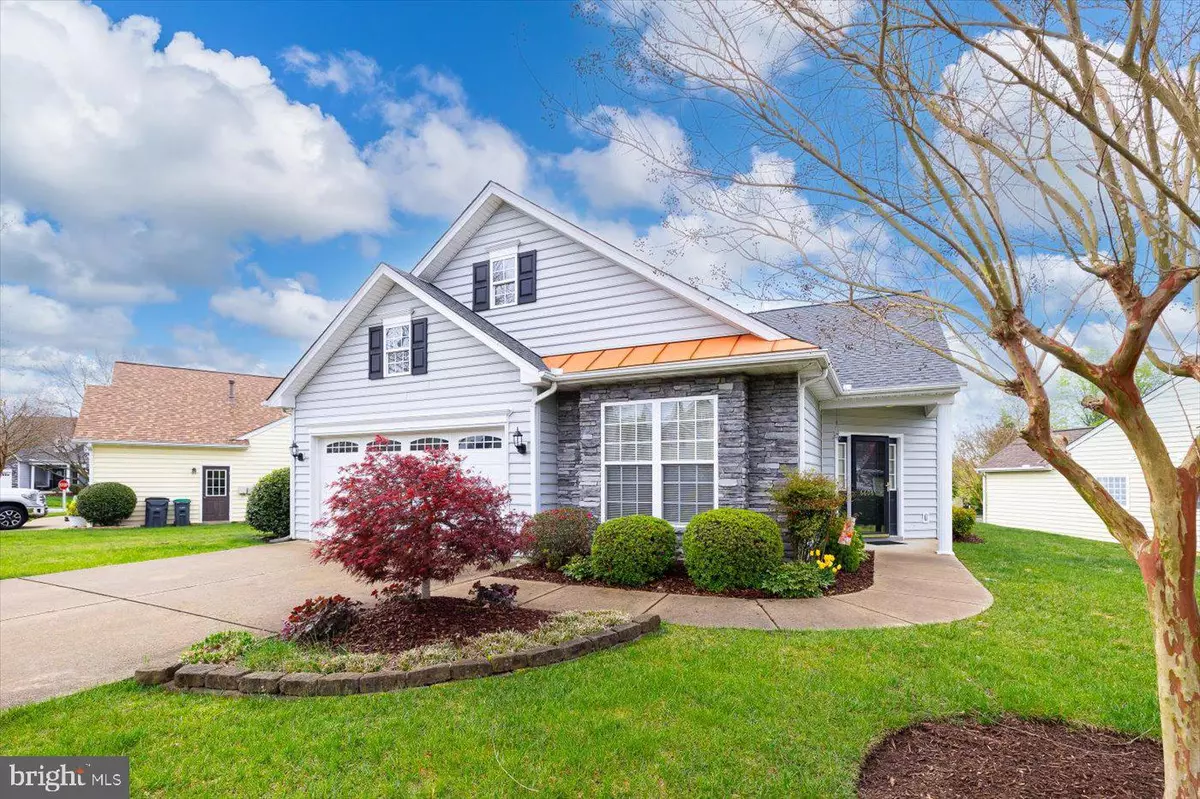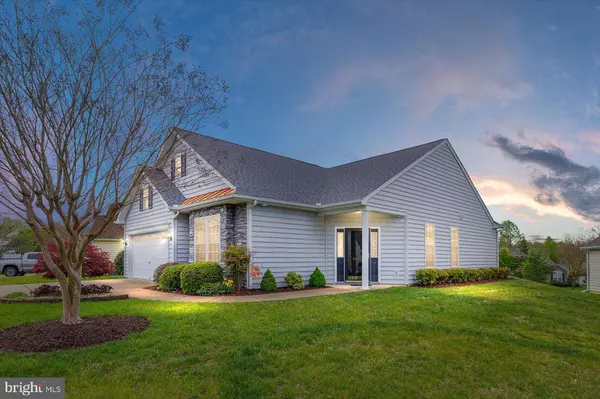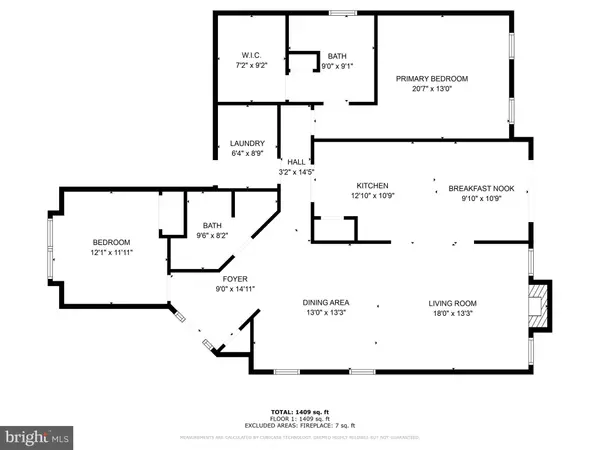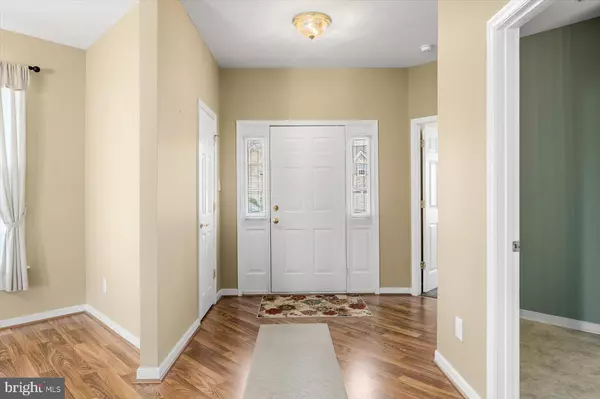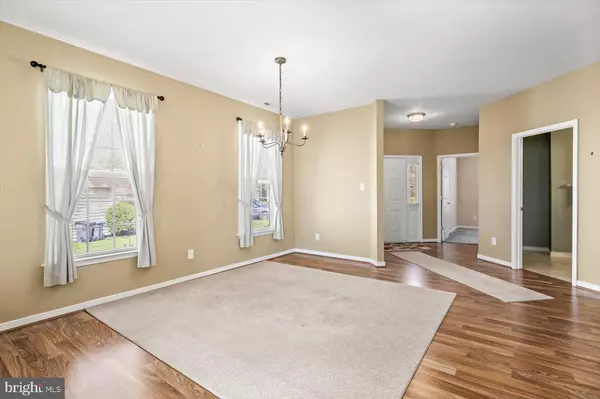$380,000
$380,000
For more information regarding the value of a property, please contact us for a free consultation.
6606 TWIN CEDARS CT Fredericksburg, VA 22407
2 Beds
2 Baths
1,520 SqFt
Key Details
Sold Price $380,000
Property Type Single Family Home
Sub Type Detached
Listing Status Sold
Purchase Type For Sale
Square Footage 1,520 sqft
Price per Sqft $250
Subdivision Legacy Woods
MLS Listing ID VASP2023726
Sold Date 05/23/24
Style Ranch/Rambler,Villa
Bedrooms 2
Full Baths 2
HOA Fees $237/mo
HOA Y/N Y
Abv Grd Liv Area 1,520
Originating Board BRIGHT
Year Built 2003
Annual Tax Amount $1,764
Tax Year 2022
Lot Size 8,964 Sqft
Acres 0.21
Property Description
Welcome to Legacy Woods, a 55+ community where ease and comfort are not just promised but delivered in every aspect of your living experience. Designed with an open floor plan, this home invites sunlight and airiness into spacious living areas, ensuring a seamless flow between your living, dining, and kitchen spaces. This not only enhances the aesthetic appeal of your home but also promotes a sense of freedom and creativity in arranging your living spaces to suit your personal style and needs.
Attention to detail and maintenance are evident in the recent updates that come with your new home. The roof, a critical component of your comfort and security, was replaced in April 2023, ensuring years of protection from the elements. The HVAC system, replaced in 2020, guarantees efficient heating and cooling for optimum comfort throughout the seasons. Essential appliances including the dishwasher and washer (2018), dryer (2016), and a gas hot water heater (2013) have been thoughtfully updated, providing reliability and efficiency in your daily routines. Additionally, the inclusion of a Sentry Safe and a reflective laundry room mirror convey with the property, adding convenience and a touch of elegance to your home.
Location
State VA
County Spotsylvania
Zoning P4
Rooms
Other Rooms Living Room, Dining Room, Primary Bedroom, Bedroom 2, Kitchen, Foyer, Breakfast Room, Laundry, Bathroom 1, Primary Bathroom
Main Level Bedrooms 2
Interior
Interior Features Entry Level Bedroom, Primary Bath(s), Window Treatments, Wood Floors, Attic, Carpet, Ceiling Fan(s), Combination Dining/Living, Dining Area, Family Room Off Kitchen, Floor Plan - Open, Pantry, Recessed Lighting, Stall Shower, Walk-in Closet(s)
Hot Water Natural Gas
Heating Heat Pump(s)
Cooling Central A/C
Flooring Carpet, Laminate Plank, Vinyl
Fireplaces Number 1
Fireplaces Type Fireplace - Glass Doors, Screen, Gas/Propane
Equipment Dishwasher, Disposal, Dryer, Exhaust Fan, Microwave, Oven/Range - Electric, Refrigerator, Washer, Built-In Microwave, Dryer - Electric, Oven - Self Cleaning, Stove
Furnishings No
Fireplace Y
Appliance Dishwasher, Disposal, Dryer, Exhaust Fan, Microwave, Oven/Range - Electric, Refrigerator, Washer, Built-In Microwave, Dryer - Electric, Oven - Self Cleaning, Stove
Heat Source Natural Gas
Laundry Dryer In Unit, Has Laundry, Main Floor, Washer In Unit
Exterior
Exterior Feature Patio(s)
Parking Features Garage Door Opener, Garage - Front Entry, Inside Access
Garage Spaces 6.0
Utilities Available Natural Gas Available, Phone, Phone Connected, Cable TV Available
Amenities Available Bike Trail, Common Grounds, Club House, Jog/Walk Path
Water Access N
Accessibility None
Porch Patio(s)
Attached Garage 2
Total Parking Spaces 6
Garage Y
Building
Lot Description Front Yard, Landscaping, Rear Yard, SideYard(s), Cul-de-sac
Story 1
Foundation Slab
Sewer Public Sewer
Water Public
Architectural Style Ranch/Rambler, Villa
Level or Stories 1
Additional Building Above Grade, Below Grade
Structure Type Dry Wall
New Construction N
Schools
Elementary Schools Harrison Road
Middle Schools Chancellor
High Schools Chancellor
School District Spotsylvania County Public Schools
Others
Pets Allowed Y
HOA Fee Include Lawn Maintenance,Trash
Senior Community Yes
Age Restriction 55
Tax ID 22V1-69-
Ownership Fee Simple
SqFt Source Assessor
Security Features Smoke Detector
Horse Property N
Special Listing Condition Standard
Pets Allowed No Pet Restrictions
Read Less
Want to know what your home might be worth? Contact us for a FREE valuation!

Our team is ready to help you sell your home for the highest possible price ASAP

Bought with Katherine A Mudd • Samson Properties
GET MORE INFORMATION

