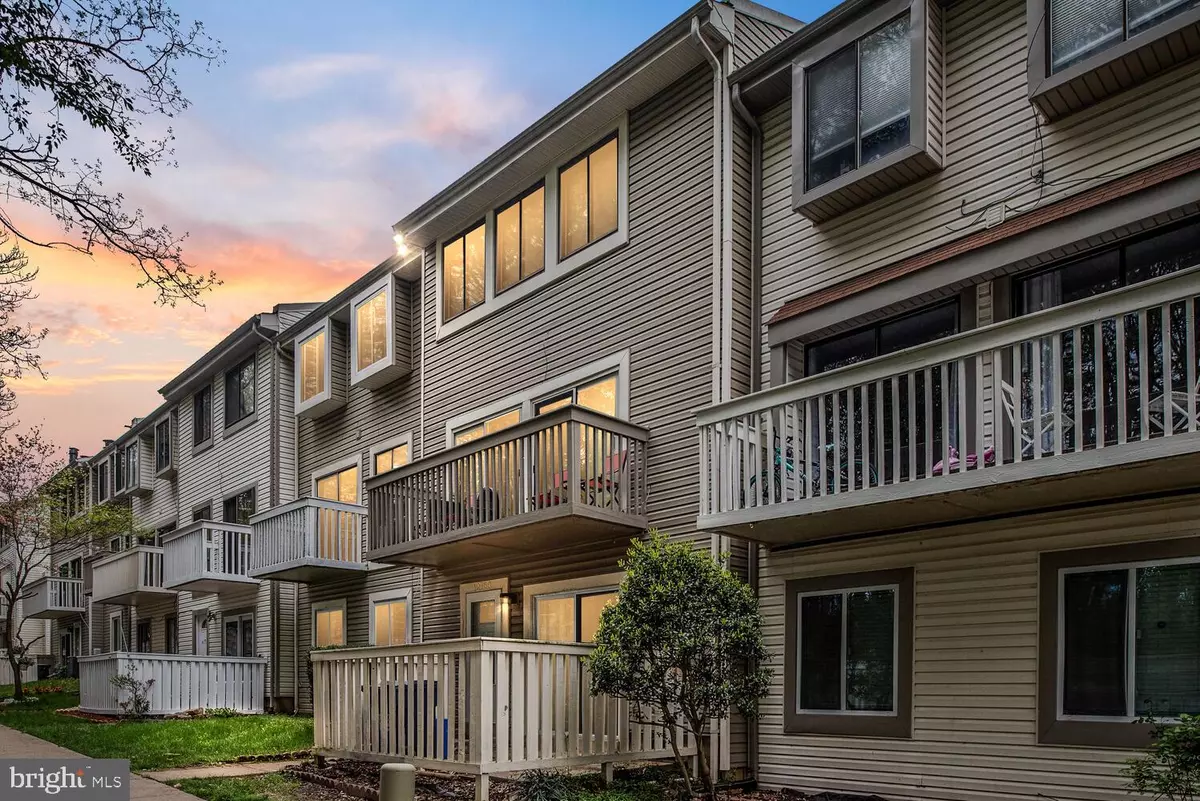$267,000
$250,000
6.8%For more information regarding the value of a property, please contact us for a free consultation.
12763 CARA DR Woodbridge, VA 22192
2 Beds
2 Baths
1,075 SqFt
Key Details
Sold Price $267,000
Property Type Condo
Sub Type Condo/Co-op
Listing Status Sold
Purchase Type For Sale
Square Footage 1,075 sqft
Price per Sqft $248
Subdivision Elysian Woods
MLS Listing ID VAPW2069294
Sold Date 05/22/24
Style Colonial
Bedrooms 2
Full Baths 2
HOA Fees $217/mo
HOA Y/N Y
Abv Grd Liv Area 1,075
Originating Board BRIGHT
Year Built 1973
Annual Tax Amount $2,158
Tax Year 2023
Property Description
Main level/one story condo....This beautifully updated 2 bedroom, 2 full bath condo in a fabulous location. peaceful residential setting yet just minutes to Old Bridge Road, Route 123, I-95, Express Lanes, the Virginia Railway Express. Plenty of daily necessity shops are right at your fingertips in every direction, including Tackett's Mill, nearby Stonebridge at Potomac Center and Potomac Mills, nearby historic town of Occoquan. Outdoor lovers will appreciate the many nearby parks including Prince William Forest Park, Featherstone National and Occoquan Bay National Wildlife Refuges, and Leesylvania State Park with miles of boating, fishing, and Potomac River fun! If you are looking for a fabulous home filled with quality upgrades in a vibrant location, this is it!
Location
State VA
County Prince William
Zoning R16
Rooms
Other Rooms Living Room, Dining Room, Primary Bedroom, Bedroom 2, Kitchen, Foyer, Laundry, Primary Bathroom, Full Bath
Main Level Bedrooms 2
Interior
Interior Features Carpet, Dining Area, Entry Level Bedroom, Family Room Off Kitchen, Floor Plan - Open, Formal/Separate Dining Room, Kitchen - Gourmet, Primary Bath(s), Recessed Lighting, Stall Shower, Tub Shower, Upgraded Countertops, Walk-in Closet(s)
Hot Water Electric
Heating Forced Air
Cooling Central A/C
Flooring Carpet, Ceramic Tile
Equipment Built-In Microwave, Dishwasher, Disposal, Exhaust Fan, Icemaker, Oven/Range - Electric, Refrigerator, Stainless Steel Appliances, Washer/Dryer Stacked
Fireplace N
Appliance Built-In Microwave, Dishwasher, Disposal, Exhaust Fan, Icemaker, Oven/Range - Electric, Refrigerator, Stainless Steel Appliances, Washer/Dryer Stacked
Heat Source Electric
Laundry Main Floor, Washer In Unit, Dryer In Unit
Exterior
Parking On Site 1
Fence Partially, Privacy
Amenities Available Common Grounds, Jog/Walk Path, Tot Lots/Playground, Basketball Courts
Water Access N
Accessibility None
Garage N
Building
Lot Description Backs - Open Common Area, Landscaping, Cul-de-sac
Story 1
Foundation Concrete Perimeter
Sewer Public Sewer
Water Public
Architectural Style Colonial
Level or Stories 1
Additional Building Above Grade, Below Grade
New Construction N
Schools
Elementary Schools Occoquan
Middle Schools Fred M. Lynn
High Schools Woodbridge
School District Prince William County Public Schools
Others
Pets Allowed Y
HOA Fee Include Lawn Maintenance,Common Area Maintenance,Management,Parking Fee,Reserve Funds,Snow Removal,Trash
Senior Community No
Tax ID 8393-51-9754.01
Ownership Fee Simple
SqFt Source Assessor
Special Listing Condition Standard
Pets Allowed Case by Case Basis, Pet Addendum/Deposit
Read Less
Want to know what your home might be worth? Contact us for a FREE valuation!

Our team is ready to help you sell your home for the highest possible price ASAP

Bought with NON MEMBER • Non Subscribing Office

GET MORE INFORMATION





