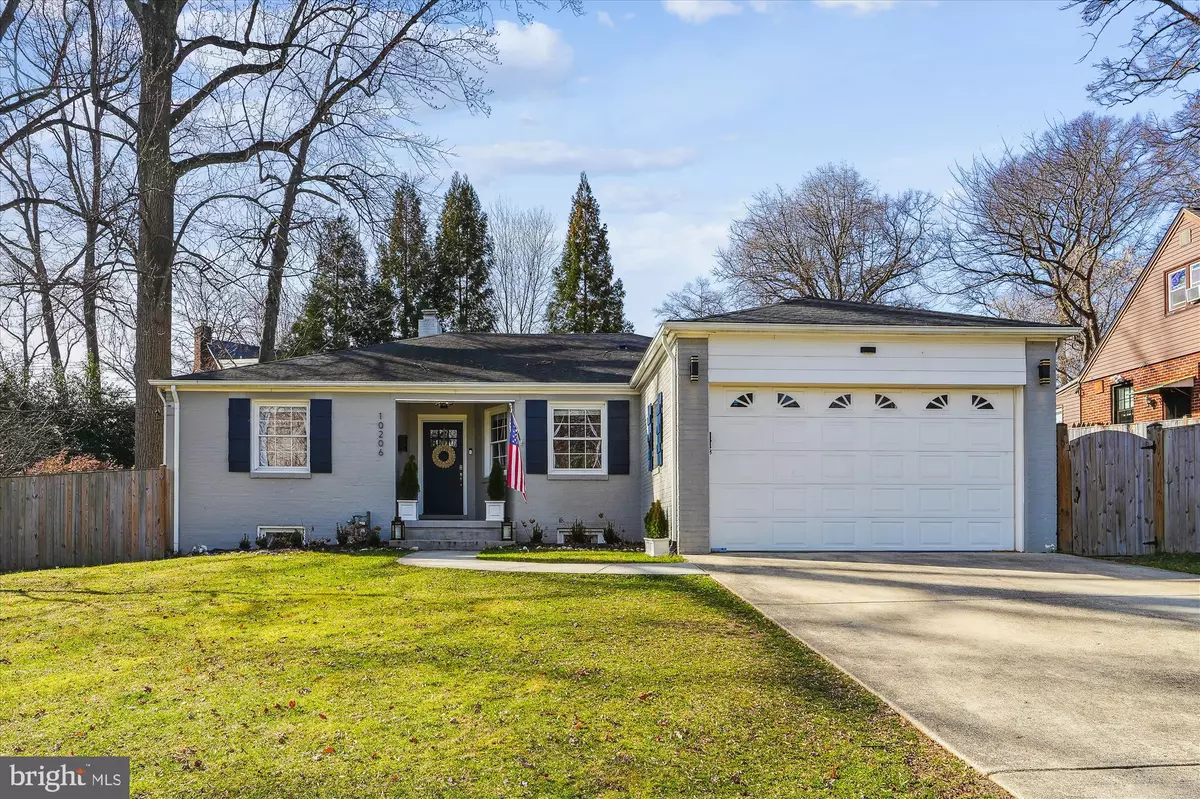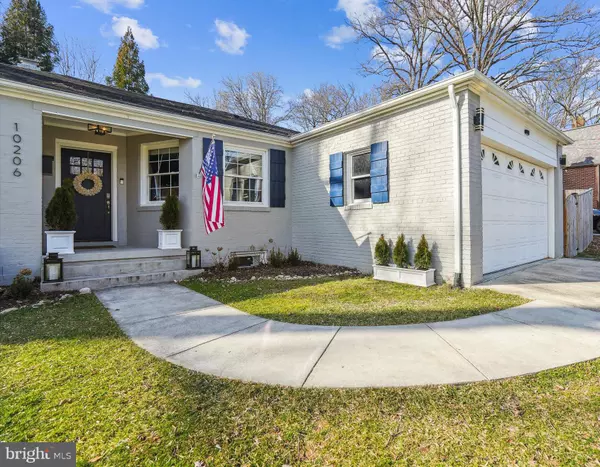$865,000
$775,000
11.6%For more information regarding the value of a property, please contact us for a free consultation.
10206 SUTHERLAND RD Silver Spring, MD 20901
4 Beds
3 Baths
2,700 SqFt
Key Details
Sold Price $865,000
Property Type Single Family Home
Sub Type Detached
Listing Status Sold
Purchase Type For Sale
Square Footage 2,700 sqft
Price per Sqft $320
Subdivision Northwood
MLS Listing ID MDMC2126094
Sold Date 05/20/24
Style Ranch/Rambler
Bedrooms 4
Full Baths 3
HOA Y/N N
Abv Grd Liv Area 1,850
Originating Board BRIGHT
Year Built 1938
Annual Tax Amount $7,507
Tax Year 2023
Lot Size 9,322 Sqft
Acres 0.21
Property Description
Open House Cancelled. Offer accepted. Welcome to 10206 Sutherland Road in sought-after Northwood Park! This gorgeous and updated four bed, three full bath home with spacious 2 car garage and fenced backyard has been meticulously cared for with tons of upgrades! Enter into a bright and welcoming space filled with lots of light, hardwood floors and recessed lights, leading to a beautiful living room with marble fireplace. The dining space stretches to the gourmet kitchen with stainless steel appliances and quartz countertops, eat in counter, and large pantry. Enjoy the best of indoor-outdoor living with multiple entrances to the delightful porch overlooking the grassy backyard. You’ll find three bedrooms on the main level and two full baths, all updated. Downstairs is a stunning family room with adjoining playroom/media space, the 4th bedroom with huge closet, en suite Jack and Jill bath and separate entrance. A laundry room and extra storage closets throughout add to the usability of this property. Did we mention the basement has been fully waterproofed? Property boasts a SimpliSafe home security; Nest thermostat; bay window bump-outs and plenty of other upgrades. Entertain – dine – play – relax – enjoy with a spectacular outdoor space of hardscaping and landscaping in the fenced backyard in a location which can’t be beat. Perfectly situated for multiple commuting options of route 29, I-495, the Metro and bus, plus just minutes away to DC, downtown Silver Spring, AND you are also walkable to the Woodmoor Shopping Center and super close to the Shoppes of Burnt Mills, with tons of parks, walking trails and activities nearby. This gorgeous and updated home is sure to impress – don’t miss it!
Location
State MD
County Montgomery
Zoning R60
Rooms
Basement Fully Finished
Main Level Bedrooms 3
Interior
Interior Features Attic, Carpet, Ceiling Fan(s), Efficiency, Entry Level Bedroom, Family Room Off Kitchen, Floor Plan - Open, Pantry, Recessed Lighting, Walk-in Closet(s), Wood Floors
Hot Water Natural Gas
Heating Heat Pump(s)
Cooling Central A/C
Fireplaces Number 1
Equipment Built-In Microwave, Built-In Range, Dishwasher, Disposal, Dryer, Energy Efficient Appliances, Exhaust Fan, Icemaker, Water Heater
Fireplace Y
Appliance Built-In Microwave, Built-In Range, Dishwasher, Disposal, Dryer, Energy Efficient Appliances, Exhaust Fan, Icemaker, Water Heater
Heat Source Natural Gas
Exterior
Parking Features Garage - Front Entry, Garage Door Opener, Inside Access
Garage Spaces 2.0
Water Access N
Roof Type Shingle
Accessibility None
Attached Garage 2
Total Parking Spaces 2
Garage Y
Building
Lot Description Landscaping, Rear Yard
Story 2
Foundation Block
Sewer Public Sewer
Water Public
Architectural Style Ranch/Rambler
Level or Stories 2
Additional Building Above Grade, Below Grade
New Construction N
Schools
School District Montgomery County Public Schools
Others
Pets Allowed Y
Senior Community No
Tax ID 161301032364
Ownership Fee Simple
SqFt Source Assessor
Horse Property N
Special Listing Condition Standard
Pets Allowed No Pet Restrictions
Read Less
Want to know what your home might be worth? Contact us for a FREE valuation!

Our team is ready to help you sell your home for the highest possible price ASAP

Bought with Caitlyn S Brick • RE/MAX Distinctive Real Estate, Inc.

GET MORE INFORMATION





