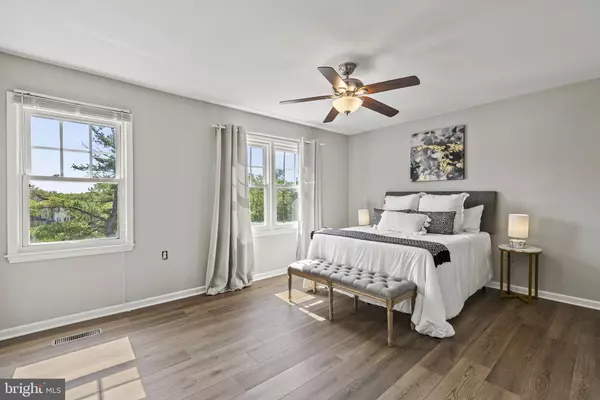$455,000
$455,000
For more information regarding the value of a property, please contact us for a free consultation.
12344 CHICKASAW CT Woodbridge, VA 22192
3 Beds
4 Baths
1,882 SqFt
Key Details
Sold Price $455,000
Property Type Townhouse
Sub Type Interior Row/Townhouse
Listing Status Sold
Purchase Type For Sale
Square Footage 1,882 sqft
Price per Sqft $241
Subdivision Lake Ridge
MLS Listing ID VAPW2069926
Sold Date 05/16/24
Style Colonial
Bedrooms 3
Full Baths 3
Half Baths 1
HOA Fees $75/qua
HOA Y/N Y
Abv Grd Liv Area 1,372
Originating Board BRIGHT
Year Built 1978
Annual Tax Amount $3,815
Tax Year 2022
Lot Size 1,598 Sqft
Acres 0.04
Property Description
Step into this exquisite three-bedroom, three-and-a-half-bathroom townhouse, freshly painted and ready for move-in. The home features elegant hardwood floors on the main and new luxury vinyl planks on the upper level, complemented by a newer, cozy, carpeted basement. The main floor is illuminated with modern recessed lighting, enhancing the ambiance and appeal. The master bedroom boasts a spacious walk-in closet, adding a touch of luxury and convenience. Recent windows and sliding doors ensure ample natural light and energy efficiency, while the recently updated roof adds to the home’s value and appeal. The kitchen, with its durable stone-tile porcelain flooring, marries practicality with style. There are two assigned parking spaces and unlimited guest parking in front of the house. Nestled in a vibrant community, this townhouse is ready to move in and promises a blend of comfort and sophistication, making it an ideal choice for your next dream home.
Location
State VA
County Prince William
Zoning RPC
Rooms
Basement Other
Interior
Interior Features Breakfast Area, Combination Dining/Living, Floor Plan - Open, Kitchen - Eat-In, Wood Floors, Carpet, Ceiling Fan(s)
Hot Water Electric
Heating Heat Pump(s)
Cooling Central A/C
Flooring Hardwood, Carpet
Fireplaces Number 1
Fireplaces Type Screen
Equipment Built-In Microwave, Dishwasher, Disposal, Dryer, Refrigerator, Stainless Steel Appliances, Stove, Washer, Water Heater
Fireplace Y
Appliance Built-In Microwave, Dishwasher, Disposal, Dryer, Refrigerator, Stainless Steel Appliances, Stove, Washer, Water Heater
Heat Source Electric
Laundry Basement
Exterior
Exterior Feature Patio(s)
Parking On Site 2
Fence Fully
Amenities Available Common Grounds, Jog/Walk Path, Pool - Outdoor, Tennis Courts, Tot Lots/Playground
Water Access N
Accessibility Other
Porch Patio(s)
Garage N
Building
Story 3
Foundation Concrete Perimeter
Sewer Public Sewer
Water Public
Architectural Style Colonial
Level or Stories 3
Additional Building Above Grade, Below Grade
New Construction N
Schools
High Schools Woodbridge
School District Prince William County Public Schools
Others
Pets Allowed N
HOA Fee Include Common Area Maintenance,Pool(s),Reserve Funds,Snow Removal,Trash
Senior Community No
Tax ID 8293-55-0814
Ownership Fee Simple
SqFt Source Assessor
Acceptable Financing Cash, Conventional, FHA, VA, VHDA
Listing Terms Cash, Conventional, FHA, VA, VHDA
Financing Cash,Conventional,FHA,VA,VHDA
Special Listing Condition Standard
Read Less
Want to know what your home might be worth? Contact us for a FREE valuation!

Our team is ready to help you sell your home for the highest possible price ASAP

Bought with Maria C Delgado • RE/MAX Executives

GET MORE INFORMATION





