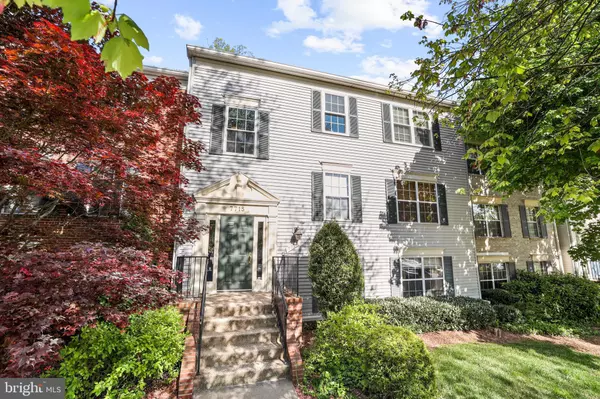$488,084
$467,000
4.5%For more information regarding the value of a property, please contact us for a free consultation.
7715 INVERSHAM DR #112 Falls Church, VA 22042
2 Beds
2 Baths
1,158 SqFt
Key Details
Sold Price $488,084
Property Type Condo
Sub Type Condo/Co-op
Listing Status Sold
Purchase Type For Sale
Square Footage 1,158 sqft
Price per Sqft $421
Subdivision New Providence Village
MLS Listing ID VAFX2175214
Sold Date 05/16/24
Style Contemporary,Loft,Unit/Flat
Bedrooms 2
Full Baths 2
Condo Fees $365/mo
HOA Fees $28/qua
HOA Y/N Y
Abv Grd Liv Area 1,158
Originating Board BRIGHT
Year Built 1984
Annual Tax Amount $4,097
Tax Year 2023
Property Description
MULTIPLE OFFERS! SOLD $91K ABOVE original list price in only 7 days! Discover this beautiful renovated top-floor 2 bedroom, 2 bathroom condo spread across two levels, complete with a versatile LOFT. This rare Oakwood-Loft model is just about a mile from the Dunn Loring METRO and boasts an open, airy floor plan enhanced by new flooring, updated windows, soaring ceilings, skylights, and a private balcony. Step inside to discover a welcoming living room featuring cozy wood-burning fireplace, ceiling fan and sliding doors that open to a scenic balcony. The kitchen has been modernized with stainless steel appliances, ample cabinetry, sleek quartz countertops, and a large window. Adjacent to the kitchen, the dining area features a stylish chandelier and seamless flow for easy meal preparation and enjoyment. The primary bedroom offers a serene retreat, highlighted by recessed lighting, a walk-in closet, an additional spacious closet, and a tastefully renovated en-suite bathroom with an upgraded vanity and elegant tiling. The second bedroom includes updated lighting, a large closet, and access to a renovated hallway bathroom with a step-in shower. The upper-level loft adds flexible living space and is enhanced with a skylight and extra closet storage. Outdoor living is a delight with a treetop view balcony and additional storage. Parking is convenient with ample space available in front of the property. Windows 2015. HVAC 2017. Water Heater 2020. The Lakeside community, a pet-friendly environment, offers a picturesque lake, scenic trails, playgrounds, and a tennis court, enhancing an active lifestyle. Perfectly situated inside the beltway, you are also a mere mile from the vibrant Mosaic District, offering a rich mix of shopping, dining, and entertainment options. With easy access to Tysons Corner, I-495, and I-66, commuting is effortless.
Location
State VA
County Fairfax
Zoning 402
Rooms
Other Rooms Living Room, Dining Room, Primary Bedroom, Bedroom 2, Kitchen, Foyer, Loft, Bathroom 2, Primary Bathroom
Main Level Bedrooms 2
Interior
Interior Features Ceiling Fan(s), Combination Kitchen/Dining, Dining Area, Entry Level Bedroom, Floor Plan - Open, Primary Bath(s), Skylight(s), Upgraded Countertops, Walk-in Closet(s), Window Treatments
Hot Water Electric
Heating Heat Pump(s)
Cooling Ceiling Fan(s), Central A/C
Fireplaces Number 1
Fireplaces Type Corner, Wood, Mantel(s)
Equipment Built-In Microwave, Dishwasher, Disposal, Dryer, Oven/Range - Electric, Refrigerator, Stainless Steel Appliances, Washer, Water Heater
Fireplace Y
Window Features Skylights
Appliance Built-In Microwave, Dishwasher, Disposal, Dryer, Oven/Range - Electric, Refrigerator, Stainless Steel Appliances, Washer, Water Heater
Heat Source Electric
Laundry Dryer In Unit, Washer In Unit, Main Floor
Exterior
Exterior Feature Balcony
Amenities Available Common Grounds, Dog Park, Jog/Walk Path, Lake, Picnic Area, Pool Mem Avail, Tennis Courts, Tot Lots/Playground, Water/Lake Privileges
Water Access N
View Trees/Woods
Accessibility Other
Porch Balcony
Garage N
Building
Story 2
Unit Features Garden 1 - 4 Floors
Sewer Public Sewer
Water Public
Architectural Style Contemporary, Loft, Unit/Flat
Level or Stories 2
Additional Building Above Grade, Below Grade
Structure Type 2 Story Ceilings,9'+ Ceilings,Dry Wall,High
New Construction N
Schools
Elementary Schools Pine Spring
Middle Schools Jackson
High Schools Falls Church
School District Fairfax County Public Schools
Others
Pets Allowed Y
HOA Fee Include Common Area Maintenance,Ext Bldg Maint,Lawn Maintenance,Management,Road Maintenance,Snow Removal,Trash,Water,Sewer
Senior Community No
Tax ID 0494 08 0112
Ownership Condominium
Special Listing Condition Standard
Pets Allowed Cats OK, Dogs OK, Number Limit, Size/Weight Restriction
Read Less
Want to know what your home might be worth? Contact us for a FREE valuation!

Our team is ready to help you sell your home for the highest possible price ASAP

Bought with Shellie M Coury • Real Broker, LLC - McLean
GET MORE INFORMATION





