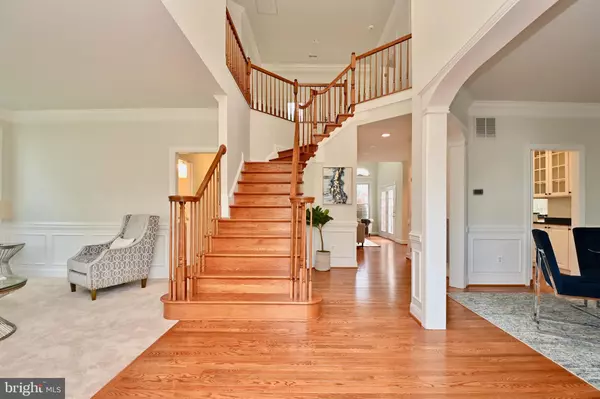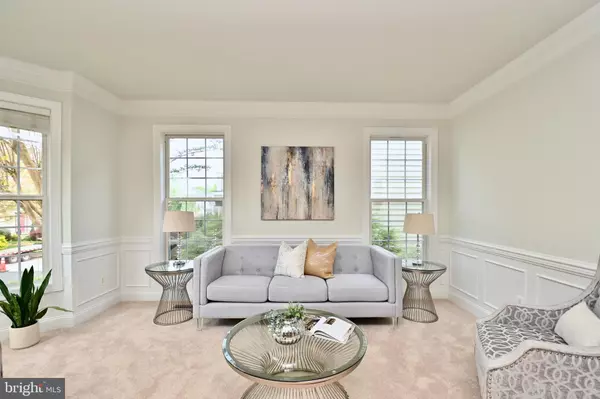$838,000
$800,000
4.8%For more information regarding the value of a property, please contact us for a free consultation.
13370 POTOMAC PATH DR Woodbridge, VA 22191
4 Beds
4 Baths
3,768 SqFt
Key Details
Sold Price $838,000
Property Type Single Family Home
Sub Type Detached
Listing Status Sold
Purchase Type For Sale
Square Footage 3,768 sqft
Price per Sqft $222
Subdivision Belmont Ctr Landbay3
MLS Listing ID VAPW2068204
Sold Date 05/17/24
Style Colonial
Bedrooms 4
Full Baths 3
Half Baths 1
HOA Fees $98/mo
HOA Y/N Y
Abv Grd Liv Area 2,968
Originating Board BRIGHT
Year Built 2000
Annual Tax Amount $6,963
Tax Year 2023
Lot Size 6,007 Sqft
Acres 0.14
Property Description
Welcome to this stunning single-family home located at 13370 Potomac Path Dr, Woodbridge, VA. This exquisite property boasts 3768 square feet of living space, featuring 4 bedrooms with an optional another bedroom in the basement and 3.5 bathrooms, an office with shinny wood floor on the main and upper level, and freshly paint throughout the house.
As you step inside, you'll be greeted by the grandeur of high ceilings and elegant crown moldings that adorn the home. The interior showcases a thoughtful mix of carpet, ceramic, hardwood, and tile floors, providing both comfort and style. The primary suite with on-suite bathroom add a touch of modern luxury, while the abundance of closets, including walk-in and dual closets, offer ample storage space.
The property's architectural charm extends outdoors, where you'll find a private balcony from the primary bedroom, offering a peaceful retreat after a busy day of work.
This home is equipped with dual Trane central AC, central heating, were replace 2021. Roof was replaced within last 5 years, all new SS appliances, updated hallway bath and new carpet 2024.
Additionally, the property is in the prime location where you can enjoy the Occoquan river, restaurants, shops and the view are breath taking within walking distant. Don't miss the opportunity to make this beautifully renovated and well-maintained detached home your own. Schedule a showing today and experience the allure of 13370 Potomac Path Dr.
Location
State VA
County Prince William
Zoning PMD
Rooms
Other Rooms Living Room, Dining Room, Primary Bedroom, Bedroom 2, Bedroom 3, Bedroom 4, Kitchen, Game Room, Family Room, Den, Foyer, Laundry, Recreation Room, Storage Room, Utility Room, Bathroom 3, Primary Bathroom, Half Bath
Basement Connecting Stairway, Full, Fully Finished
Interior
Interior Features Family Room Off Kitchen, Kitchen - Table Space, Dining Area, Floor Plan - Open
Hot Water Natural Gas
Cooling Heat Pump(s)
Fireplaces Number 1
Fireplaces Type Fireplace - Glass Doors
Equipment Washer/Dryer Hookups Only, Cooktop, Dishwasher, Disposal, Exhaust Fan, Icemaker, Microwave, Oven - Wall, Refrigerator, Stove
Fireplace Y
Window Features Bay/Bow,Double Pane,Palladian,Skylights
Appliance Washer/Dryer Hookups Only, Cooktop, Dishwasher, Disposal, Exhaust Fan, Icemaker, Microwave, Oven - Wall, Refrigerator, Stove
Heat Source Natural Gas
Laundry Main Floor
Exterior
Exterior Feature Balcony, Deck(s)
Parking Features Garage Door Opener
Garage Spaces 5.0
Utilities Available Cable TV Available
Amenities Available Pier/Dock, Pool - Outdoor, Other, Tennis Courts
Water Access N
View Garden/Lawn
Roof Type Architectural Shingle
Accessibility None
Porch Balcony, Deck(s)
Attached Garage 2
Total Parking Spaces 5
Garage Y
Building
Story 3
Foundation Concrete Perimeter, Permanent
Sewer Public Sewer
Water Public
Architectural Style Colonial
Level or Stories 3
Additional Building Above Grade, Below Grade
Structure Type Cathedral Ceilings,9'+ Ceilings,2 Story Ceilings,Vaulted Ceilings
New Construction N
Schools
School District Prince William County Public Schools
Others
HOA Fee Include Common Area Maintenance,Pool(s),Trash,Other
Senior Community No
Tax ID 156769
Ownership Fee Simple
SqFt Source Estimated
Security Features Monitored
Acceptable Financing Negotiable
Listing Terms Negotiable
Financing Negotiable
Special Listing Condition Standard
Read Less
Want to know what your home might be worth? Contact us for a FREE valuation!

Our team is ready to help you sell your home for the highest possible price ASAP

Bought with Stephanie Pitotti Williams • KW Metro Center
GET MORE INFORMATION





