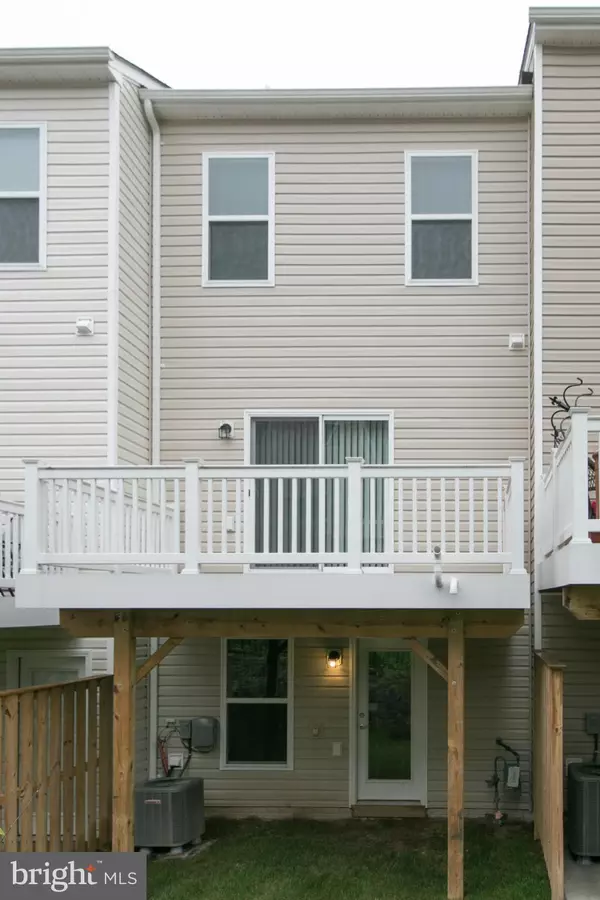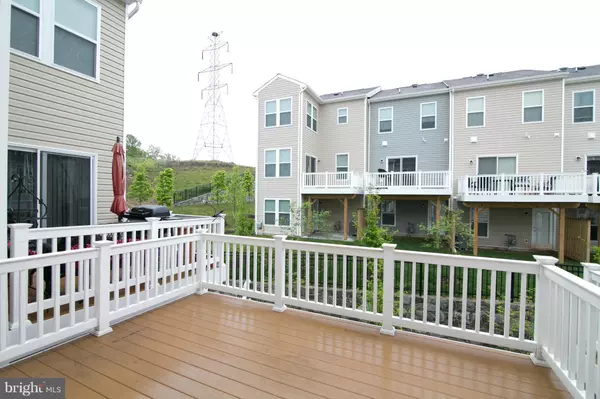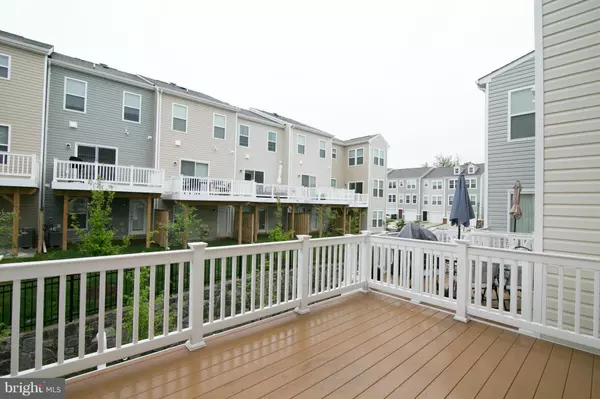$270,000
$274,900
1.8%For more information regarding the value of a property, please contact us for a free consultation.
17152 GIBSON MILL RD #68 Dumfries, VA 22026
2 Beds
3 Baths
1,708 SqFt
Key Details
Sold Price $270,000
Property Type Townhouse
Sub Type Interior Row/Townhouse
Listing Status Sold
Purchase Type For Sale
Square Footage 1,708 sqft
Price per Sqft $158
Subdivision Cherry Hill Crossing
MLS Listing ID 1000330399
Sold Date 10/31/16
Style Colonial
Bedrooms 2
Full Baths 2
Half Baths 1
Condo Fees $152/mo
HOA Y/N Y
Abv Grd Liv Area 1,350
Originating Board MRIS
Year Built 2014
Annual Tax Amount $2,894
Tax Year 2015
Property Description
Gorgeous 3 level town-home style condo. Why pay builder prices when you can have this unit for less and it is still like brand new. This unit features gleaming wide plank hardwood floors, granite counters, stainless steel appliances, Three finished levels, one car garage, Close to major commuting routes to DC, Pentagon, fort Belvoir and Quantico. Close to shopping and more...
Location
State VA
County Prince William
Zoning R16
Rooms
Other Rooms Primary Bedroom, Kitchen, Game Room, Family Room
Basement Rear Entrance, Front Entrance, Daylight, Full, Full, Fully Finished, Walkout Level
Interior
Interior Features Family Room Off Kitchen, Breakfast Area, Kitchen - Table Space, Upgraded Countertops, Crown Moldings, Primary Bath(s), Wood Floors, Floor Plan - Open
Hot Water Electric
Heating Central
Cooling Central A/C
Equipment Washer/Dryer Hookups Only, Dishwasher, Disposal, Dryer, Exhaust Fan, Icemaker, Microwave, Oven/Range - Gas, Refrigerator, Washer, Washer - Front Loading, Washer/Dryer Stacked, Water Heater
Fireplace N
Window Features Double Pane,Insulated,Screens
Appliance Washer/Dryer Hookups Only, Dishwasher, Disposal, Dryer, Exhaust Fan, Icemaker, Microwave, Oven/Range - Gas, Refrigerator, Washer, Washer - Front Loading, Washer/Dryer Stacked, Water Heater
Heat Source Natural Gas
Exterior
Parking Features Garage Door Opener
Garage Spaces 1.0
Community Features Restrictions
Amenities Available Tot Lots/Playground
Water Access N
Accessibility None
Attached Garage 1
Total Parking Spaces 1
Garage Y
Private Pool N
Building
Story 3+
Sewer Public Sewer
Water Public
Architectural Style Colonial
Level or Stories 3+
Additional Building Above Grade, Below Grade
Structure Type 9'+ Ceilings,Dry Wall
New Construction N
Schools
Elementary Schools Swans Creek
Middle Schools Potomac
High Schools Potomac
School District Prince William County Public Schools
Others
HOA Fee Include Insurance,Snow Removal,Reserve Funds,Trash,Lawn Care Front,Lawn Care Rear
Senior Community No
Tax ID 225698
Ownership Condominium
Special Listing Condition Standard
Read Less
Want to know what your home might be worth? Contact us for a FREE valuation!

Our team is ready to help you sell your home for the highest possible price ASAP

Bought with Tanya Chamberlain • The Luckenbaugh Group LLC
GET MORE INFORMATION





