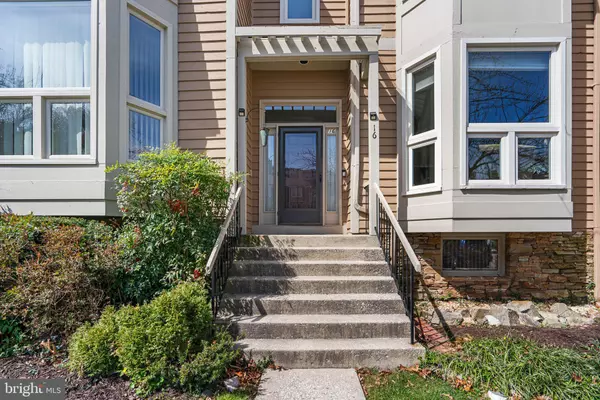$515,000
$485,000
6.2%For more information regarding the value of a property, please contact us for a free consultation.
16 STABLEMERE CT Baltimore, MD 21209
4 Beds
4 Baths
2,550 SqFt
Key Details
Sold Price $515,000
Property Type Townhouse
Sub Type Interior Row/Townhouse
Listing Status Sold
Purchase Type For Sale
Square Footage 2,550 sqft
Price per Sqft $201
Subdivision Summit Chase
MLS Listing ID MDBC2092232
Sold Date 05/17/24
Style Contemporary,Colonial
Bedrooms 4
Full Baths 3
Half Baths 1
HOA Fees $250/mo
HOA Y/N Y
Abv Grd Liv Area 1,708
Originating Board BRIGHT
Year Built 1989
Annual Tax Amount $3,872
Tax Year 2023
Lot Size 2,200 Sqft
Acres 0.05
Property Description
Prepare to be WOW'd by this fully updated contemporary townhome in highly sought after Summit Chase. This immaculate home features a thoughtfully updated kitchen with gorgeous cabinets, stainless steel appliances, custom backsplash, quartz countertops, and large double sink. Spacious deck off the kitchen offers plenty of space for entertaining and relaxation. Fresh paint throughout, newer carpet, hardwood flooring on the main level, recessed lighting throughout, and crown molding. Open and bright concept on the main living level features a lovely double sided fireplace seamlessly integrated between the living and dining room. Spacious primary suite offers another light filled bay window and walk-in closet. A stunning oasis awaits in the fully renovated en-suite bathroom featuring a large glass shower with backsplash, double vanity, and soaking tub. All windows have been replaced! ALL bathrooms have been fully renovated. Fully finished basement offers another bedroom, full bathroom, and plenty of additional living space for a gym, playroom or rec room. Enjoy the many amenities such as the community pool, clubhouse, and tennis/pickleball courts! HOA fee includes impeccable lawn maintenance, snow removal up to your door, roof replacement, and exterior painting. Conveniently located steps from Quarry Lake, shops and dining, and Mt. Washington. Easy access to 695 and 83! Nothing to do here but move in!
Location
State MD
County Baltimore
Zoning RES
Rooms
Other Rooms Living Room, Dining Room, Primary Bedroom, Bedroom 2, Bedroom 3, Bedroom 4, Kitchen, Family Room, Breakfast Room, Storage Room, Primary Bathroom, Full Bath
Basement Fully Finished, Walkout Level
Interior
Interior Features Kitchen - Country, Primary Bath(s), Window Treatments, Wood Floors, WhirlPool/HotTub
Hot Water Natural Gas
Heating Forced Air
Cooling Central A/C
Flooring Carpet, Ceramic Tile, Hardwood
Fireplaces Number 1
Fireplaces Type Fireplace - Glass Doors, Double Sided, Free Standing
Equipment Dishwasher, Disposal, Dryer, Exhaust Fan, Humidifier, Icemaker, Instant Hot Water, Microwave, Oven/Range - Gas, Oven - Self Cleaning, Range Hood, Refrigerator, Washer, Water Dispenser
Fireplace Y
Window Features Double Pane,Screens,Skylights
Appliance Dishwasher, Disposal, Dryer, Exhaust Fan, Humidifier, Icemaker, Instant Hot Water, Microwave, Oven/Range - Gas, Oven - Self Cleaning, Range Hood, Refrigerator, Washer, Water Dispenser
Heat Source Natural Gas
Laundry Basement
Exterior
Exterior Feature Deck(s)
Utilities Available Cable TV Available
Amenities Available Pool - Outdoor, Tennis Courts, Community Center
Water Access N
Roof Type Asphalt
Accessibility None
Porch Deck(s)
Garage N
Building
Lot Description Landscaping
Story 3
Foundation Concrete Perimeter
Sewer Public Sewer
Water Public
Architectural Style Contemporary, Colonial
Level or Stories 3
Additional Building Above Grade, Below Grade
Structure Type Vaulted Ceilings
New Construction N
Schools
Elementary Schools Summit Park
Middle Schools Pikesville
High Schools Pikesville
School District Baltimore County Public Schools
Others
HOA Fee Include Ext Bldg Maint,Pool(s),Recreation Facility,Snow Removal,Trash,Lawn Maintenance
Senior Community No
Tax ID 04032100005588
Ownership Fee Simple
SqFt Source Assessor
Special Listing Condition Standard
Read Less
Want to know what your home might be worth? Contact us for a FREE valuation!

Our team is ready to help you sell your home for the highest possible price ASAP

Bought with David K Wheaton • Revol Real Estate, LLC
GET MORE INFORMATION





