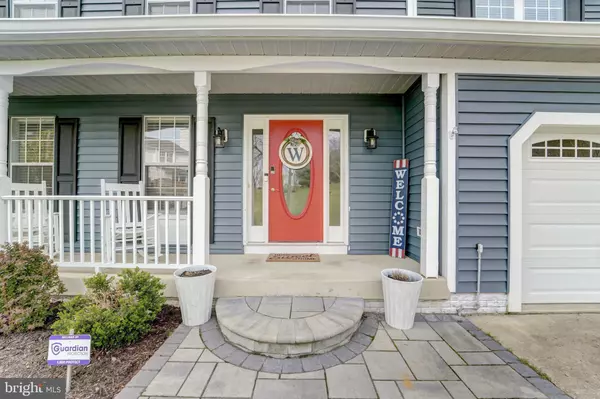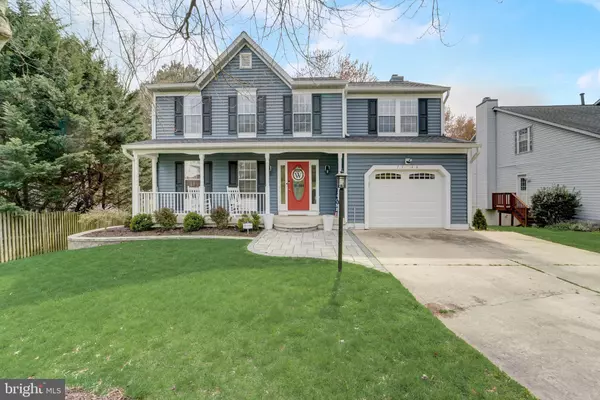$775,000
$775,000
For more information regarding the value of a property, please contact us for a free consultation.
1536 CHAPMAN RD Crofton, MD 21114
5 Beds
3 Baths
3,381 SqFt
Key Details
Sold Price $775,000
Property Type Single Family Home
Sub Type Detached
Listing Status Sold
Purchase Type For Sale
Square Footage 3,381 sqft
Price per Sqft $229
Subdivision Chapman Farm At Crofton
MLS Listing ID MDAA2080590
Sold Date 05/15/24
Style Colonial
Bedrooms 5
Full Baths 2
Half Baths 1
HOA Fees $23/ann
HOA Y/N Y
Abv Grd Liv Area 2,440
Originating Board BRIGHT
Year Built 1993
Annual Tax Amount $6,446
Tax Year 2023
Lot Size 0.278 Acres
Acres 0.28
Property Description
Welcome to 1536 Chapman Road, a stunning center hall colonial nestled on the second largest lot in the highly coveted Chapman Farms community. This exquisite home is a harmonious blend of elegance and comfort, making it a haven for those who appreciate fine living. As you step inside, you're greeted by a beautifully remodeled kitchen that serves as the heart of the home. With top-of-the-line finishes and appliances, this kitchen is a chef's dream and the perfect space for entertaining. The home radiates warmth and freshness, thanks to a recent update that includes paint throughout almost the entire house and new carpeting in the office and upper level, ensuring you're moving into a space that feels brand new. The residence boasts an expansive owner's suite on the second floor, complete with an updated ensuite bathroom that offers a luxurious retreat. Three additional bedrooms and a full bathroom complete the upper level, providing ample space for family and guests. The finished lower level adds versatile living space, featuring laminate flooring and a room that can serve as an additional bedroom, along with a sizeable unfinished utility room. Outside, the property excels just as much. A brand-new trex deck overlooks the fully fenced backyard, offering a serene outdoor living area that's perfect for relaxation or hosting gatherings. The backyard also features a shed for additional storage. Beyond the confines of this splendid home, Chapman Farms offers an amenity-rich community lifestyle, including a clubhouse, tennis courts, and tot lots, all within a short walk from your doorstep. Noteworthy updates include a replaced firebox in 2020, new patio, new French doors in the living room, a water heater replaced in 2017, and an HVAC system updated in 2010, ensuring the home is as functional as it is beautiful. 1536 Chapman Road is more than just a house; it's a home where memories are made, offering an unparalleled living experience in a vibrant community. Don't miss your chance to own this gem in Chapman Farms
Location
State MD
County Anne Arundel
Zoning R5
Rooms
Basement Other, Connecting Stairway, Daylight, Full, Full, Fully Finished, Heated, Improved, Interior Access, Outside Entrance, Rear Entrance, Shelving, Space For Rooms, Walkout Level, Windows
Interior
Interior Features Built-Ins, Carpet, Ceiling Fan(s), Family Room Off Kitchen, Floor Plan - Open, Kitchen - Island, Kitchen - Gourmet, Kitchen - Table Space, Recessed Lighting, Stall Shower, Tub Shower, Upgraded Countertops, Walk-in Closet(s), Wood Floors, Combination Kitchen/Dining, Kitchen - Eat-In
Hot Water Natural Gas
Heating Forced Air
Cooling Central A/C
Flooring Carpet, Hardwood, Luxury Vinyl Plank, Ceramic Tile
Fireplaces Number 1
Fireplaces Type Mantel(s)
Equipment Built-In Microwave, Cooktop - Down Draft, Dishwasher, Disposal, Dryer - Gas, Exhaust Fan, Oven - Wall, Refrigerator, Stainless Steel Appliances, Washer, Water Heater
Fireplace Y
Appliance Built-In Microwave, Cooktop - Down Draft, Dishwasher, Disposal, Dryer - Gas, Exhaust Fan, Oven - Wall, Refrigerator, Stainless Steel Appliances, Washer, Water Heater
Heat Source Natural Gas
Laundry Basement, Has Laundry, Dryer In Unit, Washer In Unit, Lower Floor
Exterior
Exterior Feature Deck(s), Patio(s), Roof
Parking Features Garage Door Opener, Garage - Front Entry, Inside Access
Garage Spaces 7.0
Fence Fully, Wood, Rear
Utilities Available Cable TV Available, Cable TV, Electric Available, Phone, Phone Available, Water Available
Amenities Available Tennis Courts, Tot Lots/Playground
Water Access N
Roof Type Architectural Shingle
Accessibility None
Porch Deck(s), Patio(s), Roof
Attached Garage 1
Total Parking Spaces 7
Garage Y
Building
Story 3
Foundation Concrete Perimeter, Slab
Sewer Public Sewer
Water Public
Architectural Style Colonial
Level or Stories 3
Additional Building Above Grade, Below Grade
Structure Type Dry Wall
New Construction N
Schools
School District Anne Arundel County Public Schools
Others
Pets Allowed Y
HOA Fee Include Common Area Maintenance
Senior Community No
Tax ID 020264790069000
Ownership Fee Simple
SqFt Source Assessor
Acceptable Financing Cash, Conventional, FHA, Private, VA
Horse Property N
Listing Terms Cash, Conventional, FHA, Private, VA
Financing Cash,Conventional,FHA,Private,VA
Special Listing Condition Standard
Pets Allowed No Pet Restrictions
Read Less
Want to know what your home might be worth? Contact us for a FREE valuation!

Our team is ready to help you sell your home for the highest possible price ASAP

Bought with Julie Hood • Keller Williams Flagship of Maryland
GET MORE INFORMATION





