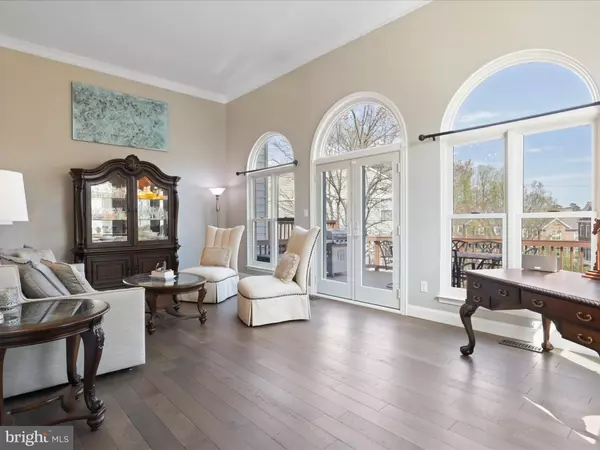$837,500
$844,000
0.8%For more information regarding the value of a property, please contact us for a free consultation.
5759 GOVERNORS POND CIR Alexandria, VA 22310
3 Beds
3 Baths
2,232 SqFt
Key Details
Sold Price $837,500
Property Type Townhouse
Sub Type End of Row/Townhouse
Listing Status Sold
Purchase Type For Sale
Square Footage 2,232 sqft
Price per Sqft $375
Subdivision Governors Grove
MLS Listing ID VAFX2172746
Sold Date 05/16/24
Style Colonial
Bedrooms 3
Full Baths 2
Half Baths 1
HOA Fees $98/qua
HOA Y/N Y
Abv Grd Liv Area 1,832
Originating Board BRIGHT
Year Built 1999
Annual Tax Amount $7,581
Tax Year 2023
Lot Size 2,713 Sqft
Acres 0.06
Property Description
Welcome home to this spectacular Governors Grove updated, upgraded, and move-in ready end unit townhome! With abundant natural light, soaring ceilings, 2200+ SF of living space, and more than $147,000 of improvements by current owners, this home has every modern convenience combining architectural sophistication with comfortable elegance. The beautifully landscaped front entrance welcomes you with colorful perennials and a graceful Crepe Myrtle leads to the charming covered entry and into the custom marble tiled foyer. Step down into the spacious family room with 9 foot ceilings; an ideal space for enjoying the big game or relaxing with views of the fenced yard, a cozy gas fireplace with marble surround, and crown molding details. This home has plenty of storage, including a large storage area under these stairs. Beyond the sliding glass door is a low maintenance, zero-scaping, backyard for easy indoor outdoor living and outdoor storage. Upstairs the impressive living room designed with cathedral ceilings, crown molding, Palladian windows, and French doors leads to the large sunny Trex deck. This level is truly an entertainer's dream! Open the French doors and your entertaining space is doubled! Step up to the gracious formal dining room that overlooks the spacious living room with views of the deck space. Move into the gourmet kitchen with custom 42" cabinets, granite counters, and stainless steel appliances - the perfect place to chef it up! The light and bright breakfast area with an adjoining family room make an ideal space for large parties and yet, are simultaneously designed to foster intimate gatherings. An updated powder room with custom tile wall completes this incredible main level. The upper level does not disappoint! Featuring a gracious primary suite with cathedral ceilings, an incredible walk in closet with organizers, additional attic storage via a pull-down ladder, a spa-like ensuite bathroom with dual granite vanity, remote controlled window coverings, and large walk-in, glass enclosed, shower. All making for a peaceful and relaxing owners retreat. On this level you will also find the two secondary bedrooms (one with custom built-ins creating the ideal home office), a generously sized hall bath, and a laundry closet with full-sized washer and dryer, for ultimate convenience. As if there isn't enough storage throughout this home, the spacious two car garage also offers an additional storage area.
This meticulously maintained home has an enviable list of cosmetic enhancements, please reference the list of property updates for more details. Governors Grove is an easy commute to Old Town, Ft Belvoir, Kingstowne, Amazon HQ, the Pentagon, & Washington DC. Conveniently located just off 495, 95, 295, GW Parkway and the Route 1 corridor, with Huntington Metro less than a mile away. The low HOA dues include common area landscaping, an outdoor playground, tennis court, dog run, & recreation trail. Floorplan & room dimensions deemed reliable but not guaranteed. This move in ready home truly is the epitome of modern living in an ideal, convenient location. Come see for yourself during one of the open houses, scheduled for 13 & 14 April from 2-4pm.
Location
State VA
County Fairfax
Zoning 308
Rooms
Other Rooms Living Room, Dining Room, Primary Bedroom, Bedroom 2, Bedroom 3, Kitchen, Family Room, Foyer, Breakfast Room, Laundry, Recreation Room, Bathroom 1, Bathroom 2, Primary Bathroom
Basement Outside Entrance, Rear Entrance, Fully Finished, Daylight, Full, Walkout Level
Interior
Interior Features Family Room Off Kitchen, Breakfast Area, Dining Area, Built-Ins, Upgraded Countertops, Primary Bath(s), Wood Floors, Attic, Ceiling Fan(s), Chair Railings, Crown Moldings, Floor Plan - Open, Formal/Separate Dining Room, Kitchen - Eat-In, Kitchen - Gourmet, Kitchen - Table Space, Pantry, Recessed Lighting, Skylight(s), Stall Shower, Tub Shower, Wainscotting, Walk-in Closet(s)
Hot Water Natural Gas
Heating Forced Air
Cooling Central A/C, Ceiling Fan(s)
Flooring Ceramic Tile, Hardwood, Luxury Vinyl Plank, Engineered Wood, Marble
Fireplaces Number 1
Fireplaces Type Gas/Propane, Fireplace - Glass Doors
Equipment Dishwasher, Disposal, Icemaker, Microwave, Oven/Range - Gas, Refrigerator, Washer, Dryer, Water Heater
Fireplace Y
Window Features Double Pane,Palladian
Appliance Dishwasher, Disposal, Icemaker, Microwave, Oven/Range - Gas, Refrigerator, Washer, Dryer, Water Heater
Heat Source Natural Gas
Laundry Upper Floor
Exterior
Exterior Feature Deck(s)
Parking Features Garage Door Opener
Garage Spaces 3.0
Fence Rear
Utilities Available Under Ground, Cable TV Available
Amenities Available Common Grounds, Jog/Walk Path, Tennis Courts, Tot Lots/Playground, Dog Park
Water Access N
Accessibility None
Porch Deck(s)
Attached Garage 2
Total Parking Spaces 3
Garage Y
Building
Story 3
Foundation Permanent
Sewer Public Sewer
Water Public
Architectural Style Colonial
Level or Stories 3
Additional Building Above Grade, Below Grade
Structure Type Cathedral Ceilings,9'+ Ceilings,Dry Wall,Vaulted Ceilings
New Construction N
Schools
Elementary Schools Clermont
Middle Schools Twain
High Schools Edison
School District Fairfax County Public Schools
Others
HOA Fee Include Common Area Maintenance,Snow Removal,Trash
Senior Community No
Tax ID 0822 22 0067
Ownership Fee Simple
SqFt Source Assessor
Security Features Fire Detection System,Smoke Detector
Special Listing Condition Standard
Read Less
Want to know what your home might be worth? Contact us for a FREE valuation!

Our team is ready to help you sell your home for the highest possible price ASAP

Bought with Asif Iqbal Balbale • Signature Realtors Inc
GET MORE INFORMATION





