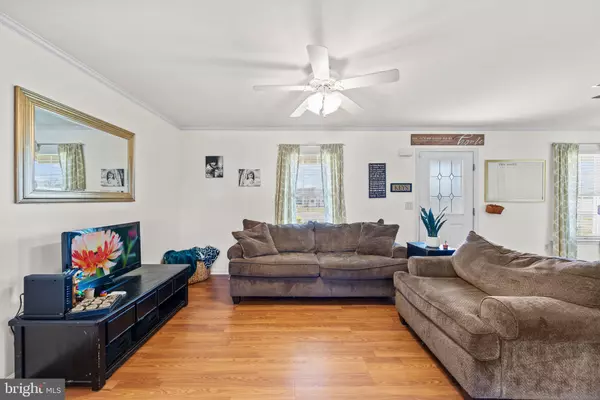$301,000
$280,000
7.5%For more information regarding the value of a property, please contact us for a free consultation.
64 VALE BLVD Greenwood, DE 19950
3 Beds
2 Baths
1,488 SqFt
Key Details
Sold Price $301,000
Property Type Single Family Home
Sub Type Detached
Listing Status Sold
Purchase Type For Sale
Square Footage 1,488 sqft
Price per Sqft $202
Subdivision Abbotts Pond Acres
MLS Listing ID DEKT2026824
Sold Date 05/15/24
Style Colonial
Bedrooms 3
Full Baths 2
HOA Fees $41
HOA Y/N Y
Abv Grd Liv Area 1,488
Originating Board BRIGHT
Year Built 2010
Annual Tax Amount $934
Tax Year 2022
Lot Size 0.549 Acres
Acres 0.55
Lot Dimensions 150.38 x 246.95
Property Description
Welcome to 64 Vale Boulevard in Abbotts Pond Acres! Situated on a generous .54 acre lot, this home offers a serene retreat from the hustle and bustle of everyday life. Approaching the residence, you are greeted by a welcoming covered front porch, setting the tone for the warm ambiance that awaits inside. Step through the front door to discover a two-story layout. The heart of the home is the inviting eat-in kitchen, boasting recessed lighting, sleek black appliances, and attractive cabinetry providing ample storage space. A convenient pantry closet adds to the functionality of this culinary space. The kitchen seamlessly flows into a spacious living room, where crown molding and wood-toned laminate flooring create an inviting atmosphere for gatherings and relaxation. Enjoy a main-level primary bedroom with a private ensuite bath. Ascend the staircase adorned with wainscoting to discover a large bonus room, offering versatility as a family room, play area, or entertainment space. This area serves as the central hub for two additional bedrooms and a full bath, providing privacy and comfort for family members or guests. Step outside through the atrium door onto the deck, where you can entertain guests or simply unwind in the fresh air. The outdoor space offers ample opportunities for enjoying al fresco dining, barbecues, or simply soaking up the sunshine in this tranquil setting. Nestled within the charming community of Abbotts Pond Acres, this home offers the perfect blend of suburban tranquility and convenience. With the town of Milford just minutes away, residents can easily access a variety of amenities, including shopping, dining, and entertainment options. Don't miss the opportunity to make this wonderful home your own and experience the joys of life in this lovely community. Schedule a viewing today and envision the possibilities that await you at 64 Vale Boulevard.
Location
State DE
County Kent
Area Milford (30805)
Zoning AR
Rooms
Other Rooms Living Room, Primary Bedroom, Bedroom 2, Bedroom 3, Kitchen, Bonus Room
Main Level Bedrooms 1
Interior
Interior Features Attic, Carpet, Ceiling Fan(s), Combination Dining/Living, Combination Kitchen/Dining, Combination Kitchen/Living, Crown Moldings, Dining Area, Entry Level Bedroom, Family Room Off Kitchen, Floor Plan - Open, Kitchen - Eat-In, Pantry, Kitchen - Table Space, Primary Bath(s), Recessed Lighting, Tub Shower, Wainscotting, Window Treatments
Hot Water Electric
Heating Forced Air, Heat Pump - Electric BackUp
Cooling Central A/C
Flooring Carpet, Laminate Plank, Vinyl
Equipment Built-In Microwave, Built-In Range, Dishwasher, Dryer, Exhaust Fan, Freezer, Icemaker, Microwave, Oven - Self Cleaning, Oven - Single, Oven/Range - Electric, Refrigerator, Stove, Washer, Water Conditioner - Owned, Water Heater
Fireplace N
Window Features Double Pane,Vinyl Clad,Screens
Appliance Built-In Microwave, Built-In Range, Dishwasher, Dryer, Exhaust Fan, Freezer, Icemaker, Microwave, Oven - Self Cleaning, Oven - Single, Oven/Range - Electric, Refrigerator, Stove, Washer, Water Conditioner - Owned, Water Heater
Heat Source Electric
Laundry Main Floor
Exterior
Exterior Feature Deck(s)
Parking Features Garage Door Opener, Garage - Front Entry, Inside Access
Garage Spaces 3.0
Water Access N
View Garden/Lawn
Roof Type Architectural Shingle
Accessibility Other
Porch Deck(s)
Attached Garage 1
Total Parking Spaces 3
Garage Y
Building
Story 2
Foundation Other
Sewer Septic Exists
Water Well
Architectural Style Colonial
Level or Stories 2
Additional Building Above Grade, Below Grade
Structure Type Dry Wall
New Construction N
Schools
Elementary Schools Mispillion
Middle Schools Milford Central Academy
High Schools Milford
School District Milford
Others
Senior Community No
Tax ID MD-00-18902-03-0100-000
Ownership Fee Simple
SqFt Source Assessor
Security Features Main Entrance Lock,Smoke Detector
Special Listing Condition Standard
Read Less
Want to know what your home might be worth? Contact us for a FREE valuation!

Our team is ready to help you sell your home for the highest possible price ASAP

Bought with Patrick Ryan Campbell • Crown Homes Real Estate
GET MORE INFORMATION





