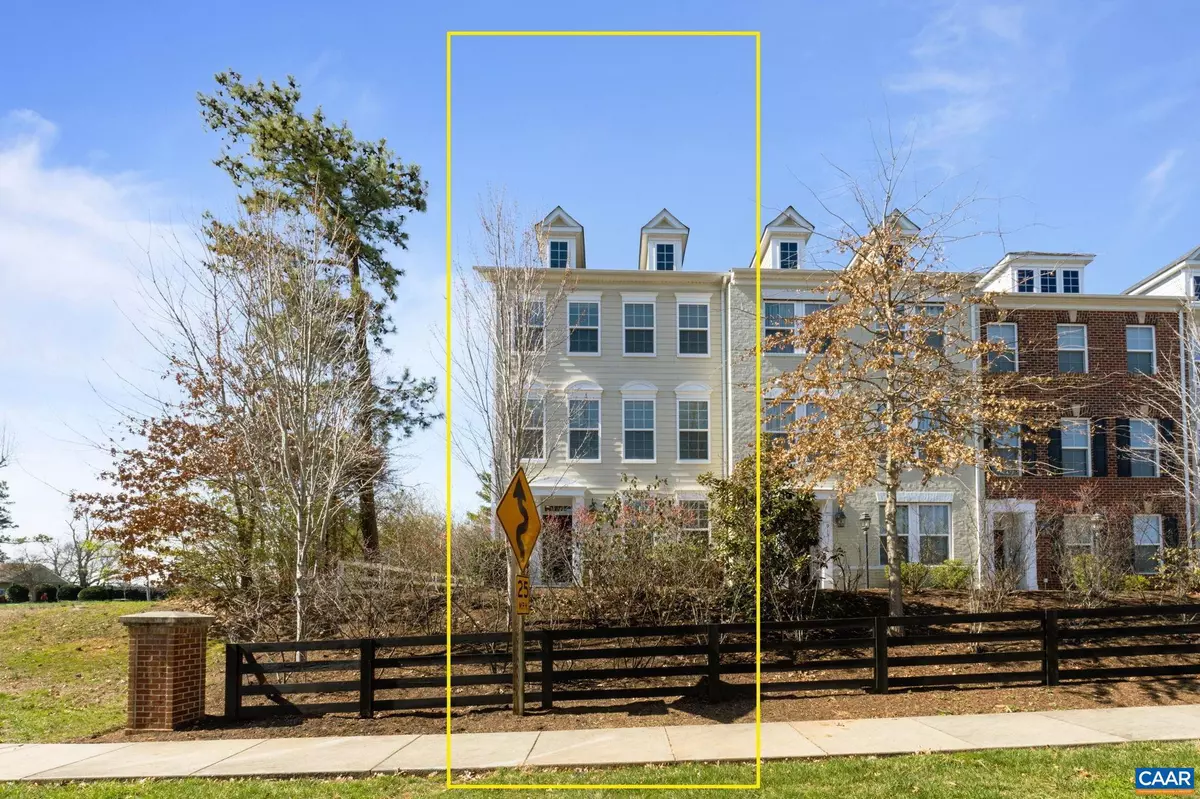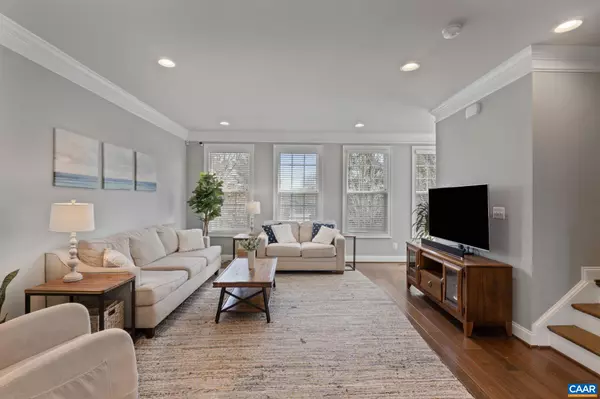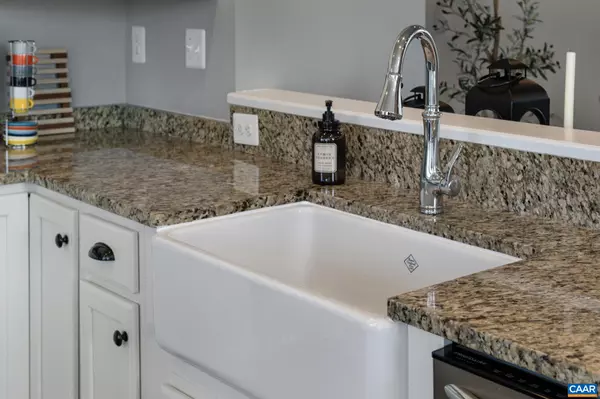$481,000
$459,000
4.8%For more information regarding the value of a property, please contact us for a free consultation.
915 STONEHENGE WAY Charlottesville, VA 22901
4 Beds
4 Baths
2,133 SqFt
Key Details
Sold Price $481,000
Property Type Townhouse
Sub Type End of Row/Townhouse
Listing Status Sold
Purchase Type For Sale
Square Footage 2,133 sqft
Price per Sqft $225
Subdivision None Available
MLS Listing ID 650919
Sold Date 05/16/24
Style Other
Bedrooms 4
Full Baths 3
Half Baths 1
Condo Fees $75
HOA Fees $140/qua
HOA Y/N Y
Abv Grd Liv Area 2,133
Originating Board CAAR
Year Built 2015
Annual Tax Amount $3,669
Tax Year 2024
Lot Size 3,484 Sqft
Acres 0.08
Property Description
Location, convenience, and quality converge in this move-in ready end unit townhome. Situated just 2.5mi from Downtown Charlottesville and 3.5mi from UVA Hospital, this property offers easy accessibility to the city's amenities. Bright and airy, open layout with 4BR/3.5BA + 2 car garage. Highlights include classic Rohl farmhouse sink, slow close Merillat cabinets, wood flooring on first 2 levels and extending to 3rd level hall and primary bedroom, Kohler fixtures, granite counters, tiled baths, coffered ceiling, rain shower head, composite decking, SimpliSafe security system & doorbell. Spacious kitchen with pantry storage & center island with seating. Fast Ting fiber internet provided by HOA. Enjoy mountain views from the rear of house. Lot abuts open space and is within walking distance to Rivanna Trail entrance and Pen Park. Energy efficient home with a HERS rating of 72.,Granite Counter,White Cabinets
Location
State VA
County Albemarle
Zoning R-4
Rooms
Other Rooms Living Room, Dining Room, Kitchen, Foyer, Full Bath, Half Bath, Additional Bedroom
Main Level Bedrooms 1
Interior
Interior Features Walk-in Closet(s), Breakfast Area, Kitchen - Eat-In, Kitchen - Island, Pantry, Recessed Lighting
Heating Heat Pump(s)
Cooling Heat Pump(s)
Flooring Carpet, Ceramic Tile, Hardwood
Equipment Dryer, Washer, Dishwasher, Disposal, Oven/Range - Electric, Microwave, Refrigerator
Fireplace N
Appliance Dryer, Washer, Dishwasher, Disposal, Oven/Range - Electric, Microwave, Refrigerator
Exterior
Parking Features Other, Garage - Rear Entry
Amenities Available Jog/Walk Path
View Mountain
Accessibility None
Garage Y
Building
Story 3
Foundation Slab
Sewer Public Sewer
Water Public
Architectural Style Other
Level or Stories 3
Additional Building Above Grade, Below Grade
New Construction N
Schools
Elementary Schools Agnor-Hurt
Middle Schools Burley
High Schools Albemarle
School District Albemarle County Public Schools
Others
HOA Fee Include Insurance,Management,Reserve Funds,Snow Removal,Trash,Lawn Maintenance
Ownership Other
Security Features Smoke Detector
Special Listing Condition Standard
Read Less
Want to know what your home might be worth? Contact us for a FREE valuation!

Our team is ready to help you sell your home for the highest possible price ASAP

Bought with TAYLOR AVERITTE • NEST REALTY GROUP

GET MORE INFORMATION





