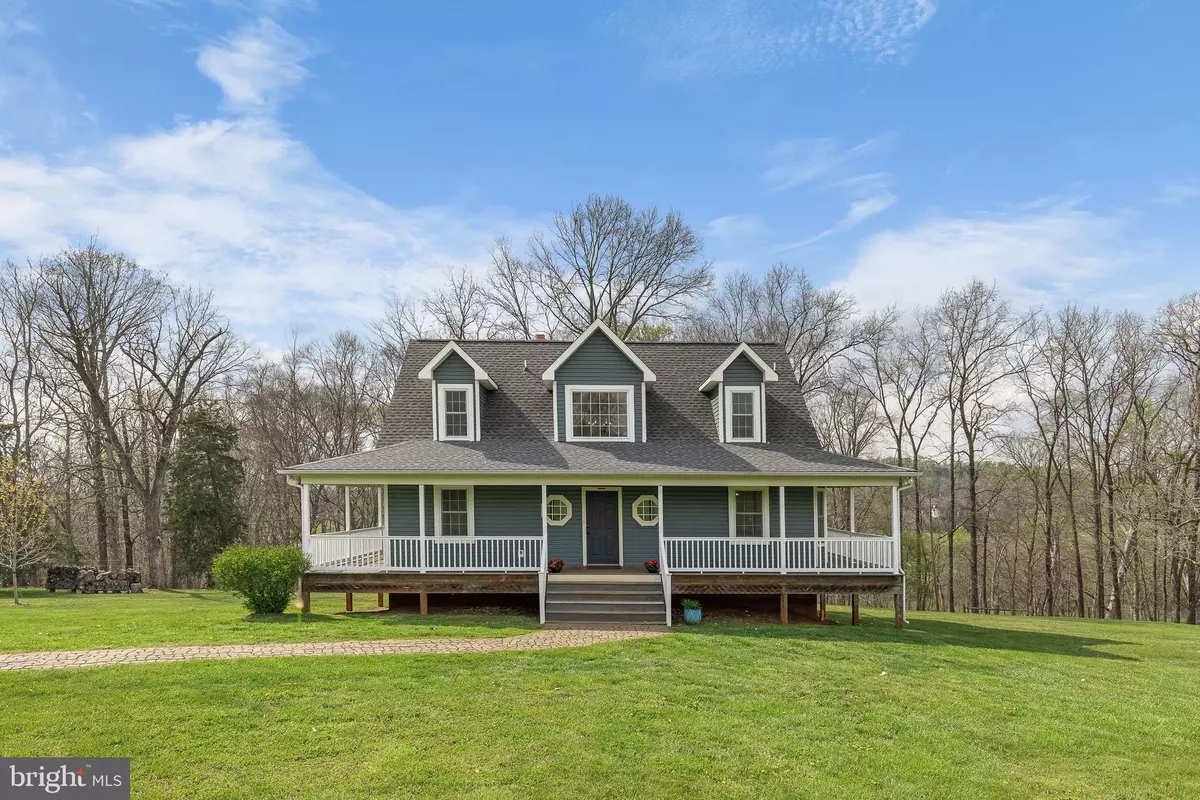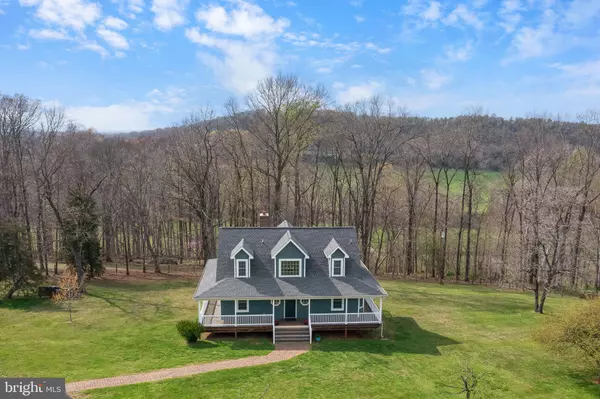$550,000
$555,000
0.9%For more information regarding the value of a property, please contact us for a free consultation.
20646 RIVER RD Rapidan, VA 22733
3 Beds
3 Baths
2,282 SqFt
Key Details
Sold Price $550,000
Property Type Single Family Home
Sub Type Detached
Listing Status Sold
Purchase Type For Sale
Square Footage 2,282 sqft
Price per Sqft $241
Subdivision None Available
MLS Listing ID VAOR2006700
Sold Date 05/15/24
Style Cape Cod
Bedrooms 3
Full Baths 2
Half Baths 1
HOA Y/N N
Abv Grd Liv Area 1,901
Originating Board BRIGHT
Year Built 1999
Annual Tax Amount $2,483
Tax Year 2022
Lot Size 4.995 Acres
Acres 5.0
Property Description
Welcome Home to this stunning two-story Cape Cod overlooking the Rapidan River with wrap-around porch and open-concept kitchen and living spaces. This beautiful home boasts engineered hardwood flooring throughout the main level, an updated kitchen and main level bathrooms with Quartz countertops, stainless-steel appliances, new windows, new siding, and new deck railings. The partially finished basement offers a recreation room and additional spaces for hobbies and storage. Nestled on 5 fenced acres, a paved driveway leads to a large, level yard surrounding the house location and there is a paddock located in the front of the property. There is a shed for storing all your outdoor equipment. The scenery is amazing with beautiful hardwood trees, fruit trees, and picturesque views of rolling mountains and seasonal views of the Rapidan River, and it's conveniently located just 10 minutes from Orange and 20 minutes from Culpeper.
Location
State VA
County Orange
Zoning A
Rooms
Other Rooms Dining Room, Primary Bedroom, Bedroom 2, Bedroom 3, Kitchen, Family Room, Office, Recreation Room, Storage Room, Primary Bathroom, Full Bath, Half Bath
Basement Connecting Stairway, Rear Entrance, Partially Finished
Main Level Bedrooms 1
Interior
Interior Features Attic, Carpet, Ceiling Fan(s), Combination Kitchen/Living, Entry Level Bedroom, Family Room Off Kitchen, Floor Plan - Open, Kitchen - Island, Recessed Lighting, Stall Shower, Tub Shower, Upgraded Countertops, Wood Floors
Hot Water Electric
Heating Heat Pump(s)
Cooling Central A/C
Fireplaces Number 1
Fireplaces Type Electric
Equipment Built-In Microwave, Cooktop, Dishwasher, Disposal, Exhaust Fan, Icemaker, Oven - Wall, Refrigerator, Stainless Steel Appliances, Water Heater
Fireplace Y
Window Features Double Hung,Double Pane,Energy Efficient,Vinyl Clad
Appliance Built-In Microwave, Cooktop, Dishwasher, Disposal, Exhaust Fan, Icemaker, Oven - Wall, Refrigerator, Stainless Steel Appliances, Water Heater
Heat Source Electric
Laundry Main Floor, Basement, Hookup
Exterior
Exterior Feature Deck(s), Wrap Around
Fence Fully
Water Access N
View Pasture, River, Trees/Woods
Accessibility None
Porch Deck(s), Wrap Around
Garage N
Building
Lot Description Mountainous, Cleared, Backs to Trees
Story 3
Foundation Concrete Perimeter
Sewer Private Septic Tank
Water Private
Architectural Style Cape Cod
Level or Stories 3
Additional Building Above Grade, Below Grade
New Construction N
Schools
School District Orange County Public Schools
Others
Senior Community No
Tax ID 0170000000001B
Ownership Fee Simple
SqFt Source Assessor
Acceptable Financing Cash, FHA, USDA, VA, Conventional
Listing Terms Cash, FHA, USDA, VA, Conventional
Financing Cash,FHA,USDA,VA,Conventional
Special Listing Condition Standard
Read Less
Want to know what your home might be worth? Contact us for a FREE valuation!

Our team is ready to help you sell your home for the highest possible price ASAP

Bought with Dawn D Dye • CENTURY 21 New Millennium
GET MORE INFORMATION





