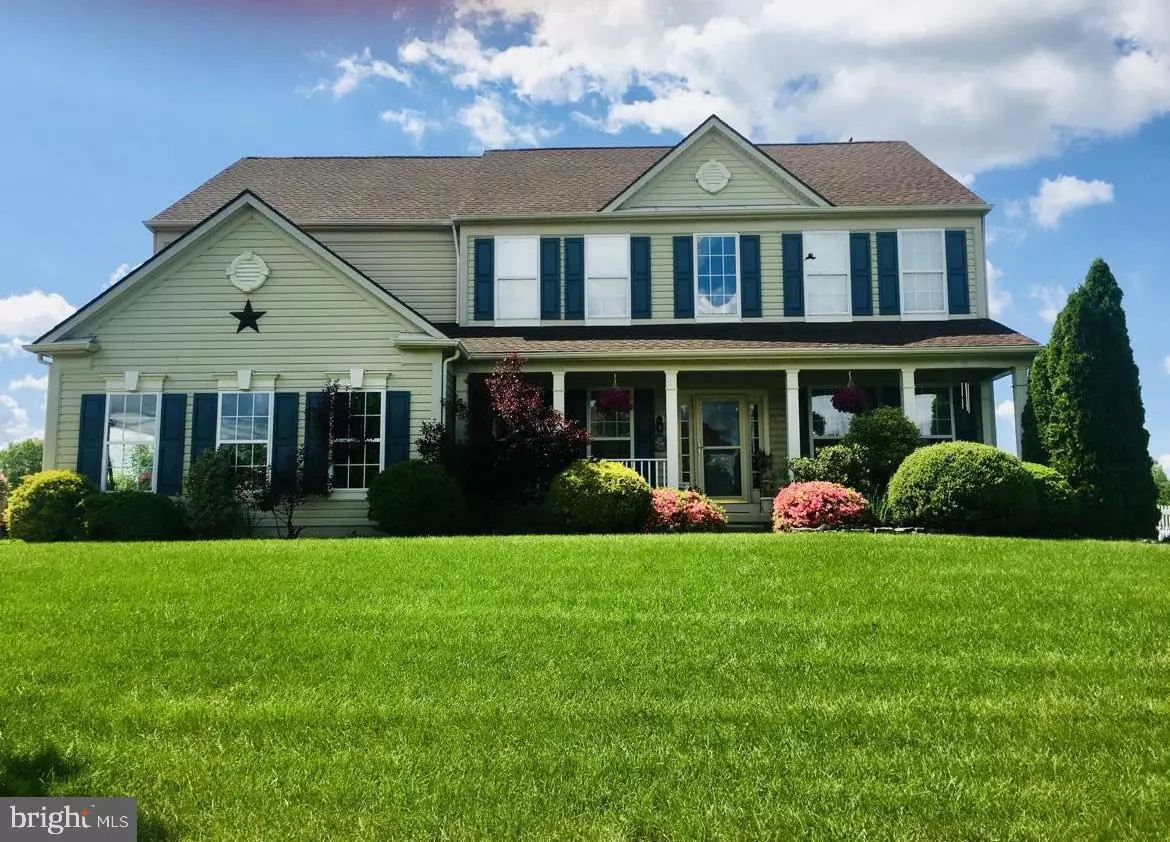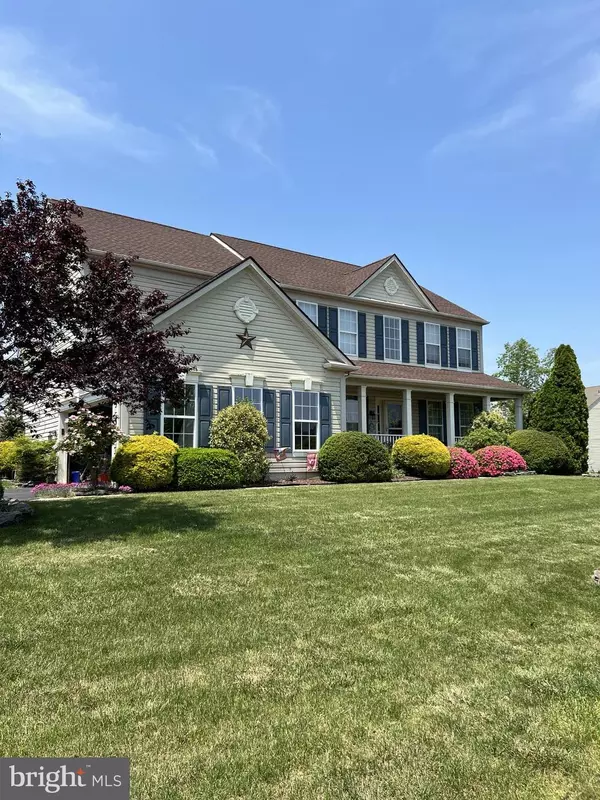$715,000
$715,000
For more information regarding the value of a property, please contact us for a free consultation.
909 STOCKTON DR Mullica Hill, NJ 08062
4 Beds
3 Baths
2,928 SqFt
Key Details
Sold Price $715,000
Property Type Single Family Home
Sub Type Detached
Listing Status Sold
Purchase Type For Sale
Square Footage 2,928 sqft
Price per Sqft $244
Subdivision Cherry Lawn
MLS Listing ID NJGL2039888
Sold Date 05/15/24
Style Colonial
Bedrooms 4
Full Baths 2
Half Baths 1
HOA Fees $50/mo
HOA Y/N Y
Abv Grd Liv Area 2,928
Originating Board BRIGHT
Year Built 2003
Annual Tax Amount $13,244
Tax Year 2022
Lot Size 1.000 Acres
Acres 1.0
Lot Dimensions 0.00 x 0.00
Property Description
Welcome to your new home! This incredible colonial property in Mullica Hill boasts four bedrooms, two and a half bathrooms, and a two-car garage. It is located in the Clearview Regional School District. As you step onto the front porch and enter the home, you'll notice the care and pride the owners have put into it. The house features a formal living room and dining room, as well as a family room with high ceilings and a gas fireplace - perfect for chilly evenings. The hardwood floors throughout the house add a touch of classic beauty to the space. The eat-in kitchen has a walk-in pantry, ample counter space, and a lovely Florida room attached. The Florida room is the perfect spot to soak up some sunshine while enjoying a cup of coffee or a relaxing meal. It also provides a seamless indoor-outdoor living experience. The main floor also features a home office and laundry room for added convenience. Upstairs, the primary suite includes a large bathroom with a shower, tub, and double sink vanity. Additionally, there are three more bedrooms and a full bathroom on the upper level. The basement boasts 9-foot ceilings, a walkout, and rough-in plumbing for a half bathroom. These are fantastic features that provide the flexibility to customize the basement space to fit your needs. You will find 1 acre of property outside, which is surrounded by white vinyl fencing. The property also features an inground saltwater pool and a spacious deck that is perfect for entertaining family and friends during hot summer days. This house is truly magnificent and has everything you need. It is located just minutes away from 295 and the NJ Turnpike.
Location
State NJ
County Gloucester
Area Harrison Twp (20808)
Zoning R1
Rooms
Basement Rough Bath Plumb, Walkout Stairs, Space For Rooms, Poured Concrete, Interior Access, Improved, Sump Pump
Interior
Hot Water Electric
Heating Forced Air
Cooling Zoned, Central A/C
Flooring Hardwood, Ceramic Tile
Fireplaces Number 1
Fireplaces Type Gas/Propane
Fireplace Y
Heat Source Natural Gas
Laundry Main Floor
Exterior
Parking Features Garage Door Opener, Inside Access
Garage Spaces 5.0
Pool In Ground, Saltwater, Vinyl
Water Access N
Accessibility 2+ Access Exits
Attached Garage 2
Total Parking Spaces 5
Garage Y
Building
Story 2
Foundation Concrete Perimeter, Active Radon Mitigation
Sewer Private Septic Tank
Water Public
Architectural Style Colonial
Level or Stories 2
Additional Building Above Grade, Below Grade
New Construction N
Schools
Elementary Schools Harrison Township E.S.
Middle Schools Clearview Regional M.S.
High Schools Clearview Regional H.S.
School District Harrison Township Public Schools
Others
Senior Community No
Tax ID 08-00045 16-00007
Ownership Fee Simple
SqFt Source Assessor
Acceptable Financing FHA, Conventional, Cash, VA
Listing Terms FHA, Conventional, Cash, VA
Financing FHA,Conventional,Cash,VA
Special Listing Condition Standard
Read Less
Want to know what your home might be worth? Contact us for a FREE valuation!

Our team is ready to help you sell your home for the highest possible price ASAP

Bought with Catherine Hartman • Better Homes and Gardens Real Estate Maturo

GET MORE INFORMATION





