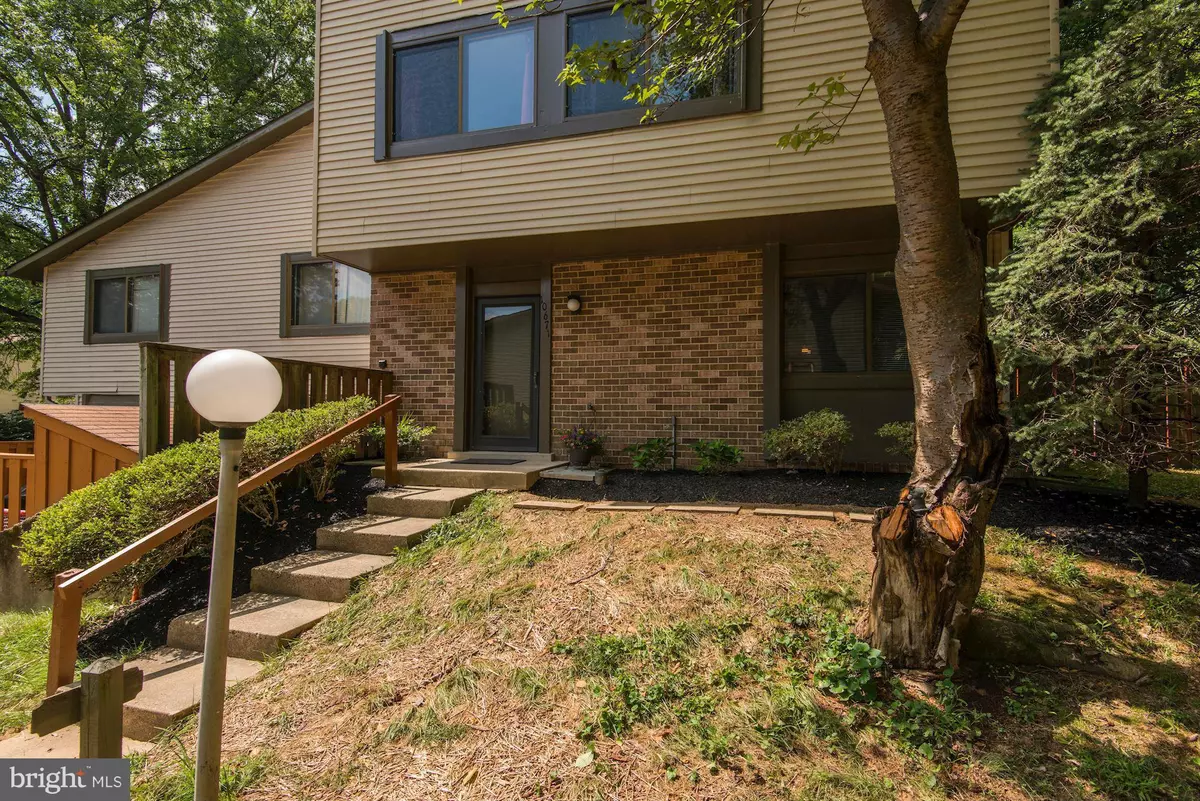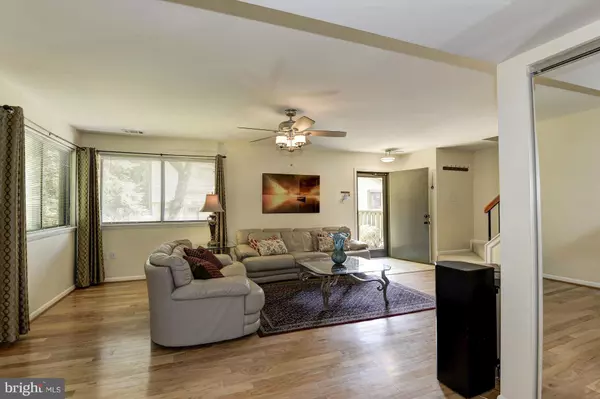$350,000
$339,900
3.0%For more information regarding the value of a property, please contact us for a free consultation.
10671 OAK THRUSH CT Burke, VA 22015
4 Beds
3 Baths
1,464 SqFt
Key Details
Sold Price $350,000
Property Type Townhouse
Sub Type End of Row/Townhouse
Listing Status Sold
Purchase Type For Sale
Square Footage 1,464 sqft
Price per Sqft $239
Subdivision Burke Centre
MLS Listing ID 1002085999
Sold Date 09/23/16
Style Traditional
Bedrooms 4
Full Baths 2
Half Baths 1
HOA Fees $88/qua
HOA Y/N Y
Abv Grd Liv Area 1,464
Originating Board MRIS
Year Built 1980
Annual Tax Amount $3,359
Tax Year 2015
Lot Size 2,025 Sqft
Acres 0.05
Property Description
Rare opportunity to own this best kept TH. This move-in ready TH boasts an enclosed private treelined patio & backyard, a large LR with wood burning fireplace & newly installed wood floors, a large renovated KiT w/ pantry & a specious dinning area is perfect for family gathering and entertaining. Large closets throughout. New water heater. Newer HVAC system. Shed offered As Is.
Location
State VA
County Fairfax
Zoning 372
Rooms
Other Rooms Living Room, Dining Room, Primary Bedroom, Bedroom 2, Bedroom 3, Bedroom 4, Kitchen
Main Level Bedrooms 4
Interior
Interior Features Combination Kitchen/Dining, Primary Bath(s), Upgraded Countertops, Window Treatments, Wood Floors, Floor Plan - Traditional
Hot Water Electric
Heating Forced Air
Cooling Heat Pump(s)
Fireplaces Number 1
Equipment Dishwasher, Disposal, Dryer, Dryer - Front Loading, Oven - Self Cleaning, Oven - Single, Oven/Range - Electric, Range Hood, Washer, Water Heater
Fireplace Y
Appliance Dishwasher, Disposal, Dryer, Dryer - Front Loading, Oven - Self Cleaning, Oven - Single, Oven/Range - Electric, Range Hood, Washer, Water Heater
Heat Source Electric
Exterior
Parking On Site 2
Utilities Available Cable TV Available
Water Access N
Roof Type Composite
Accessibility None
Garage N
Private Pool N
Building
Story 2
Foundation Slab
Sewer Public Sewer
Water Public
Architectural Style Traditional
Level or Stories 2
Additional Building Above Grade, Shed
Structure Type Dry Wall
New Construction N
Schools
Elementary Schools Bonnie Brae
Middle Schools Robinson Secondary School
High Schools Robinson Secondary School
School District Fairfax County Public Schools
Others
HOA Fee Include Lawn Maintenance,Insurance,Snow Removal,Trash
Senior Community No
Tax ID 77-1-13- -12
Ownership Fee Simple
Special Listing Condition Standard
Read Less
Want to know what your home might be worth? Contact us for a FREE valuation!

Our team is ready to help you sell your home for the highest possible price ASAP

Bought with Peggy Parker • Long & Foster Real Estate, Inc.
GET MORE INFORMATION





