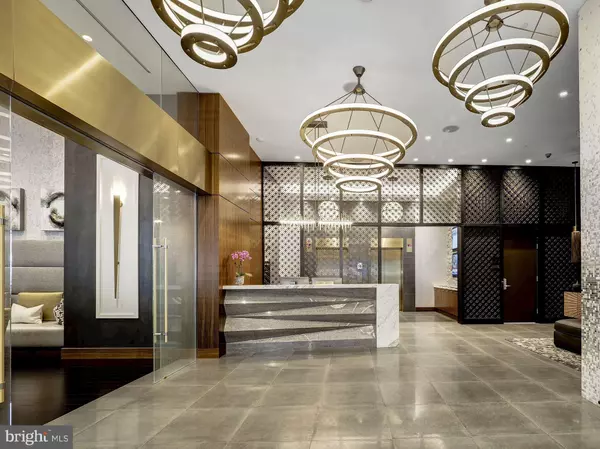$3,000,000
$3,000,000
For more information regarding the value of a property, please contact us for a free consultation.
4960 FAIRMONT AVE #PH3 Bethesda, MD 20814
3 Beds
3 Baths
2,957 SqFt
Key Details
Sold Price $3,000,000
Property Type Condo
Sub Type Condo/Co-op
Listing Status Sold
Purchase Type For Sale
Square Footage 2,957 sqft
Price per Sqft $1,014
Subdivision Cheval
MLS Listing ID MDMC2131408
Sold Date 05/15/24
Style Contemporary
Bedrooms 3
Full Baths 2
Half Baths 1
Condo Fees $2,652/mo
HOA Y/N N
Abv Grd Liv Area 2,957
Originating Board BRIGHT
Year Built 2017
Annual Tax Amount $29,126
Tax Year 2024
Property Description
• Corner Penthouse features three bedrooms, two full and one half baths, wide-plank hardwood flooring throughout
• Expansive foyer entry with tray ceiling and circular staircase to two closets and the private rooftop terrace
• Open living and dining rooms with a wall of floor-to-ceiling windows for sensational northern, western, and southern views, electric wall fireplace flanked by built-in cabinets and shelves, pass-through to kitchen, access to one of two balconies, and family room
• Stunning gourmet kitchen with quartz counter tops, custom tile backsplash, oversized white cabinetry, 5-burner gas cooktop, double wall ovens, built-in microwave drawer, built-in refrigerator/ freezer, in-wall mounted television, center island with sink, dishwasher and space for barstools, under-cabinet beverage cooler and bar sink, and pantry closet
• Primary suite with sitting room/office space, two walk-in closets with pocket doors and custom closet systems, second balcony, and luxury primary bath with dual sink vanity, generous glass-enclosed shower with bench, and separate water closet
• Two additional bedrooms (one with an en-suite bath), laundry room with pocket door, and powder room
Location
State MD
County Montgomery
Zoning .
Rooms
Main Level Bedrooms 3
Interior
Interior Features Floor Plan - Open, Kitchen - Gourmet, Kitchen - Island, Wood Floors
Hot Water Electric
Heating Forced Air
Cooling Central A/C
Fireplaces Number 1
Fireplaces Type Electric
Fireplace Y
Heat Source Electric
Exterior
Exterior Feature Terrace
Parking Features Underground
Garage Spaces 2.0
Parking On Site 2
Amenities Available Concierge, Elevator, Exercise Room, Extra Storage, Fitness Center, Party Room
Water Access N
Accessibility Elevator
Porch Terrace
Total Parking Spaces 2
Garage Y
Building
Story 1
Unit Features Hi-Rise 9+ Floors
Sewer Public Sewer
Water Public
Architectural Style Contemporary
Level or Stories 1
Additional Building Above Grade, Below Grade
New Construction N
Schools
School District Montgomery County Public Schools
Others
Pets Allowed Y
HOA Fee Include Water,Sewer,Common Area Maintenance,Ext Bldg Maint,Recreation Facility,Reserve Funds,Trash
Senior Community No
Tax ID 160703810213
Ownership Condominium
Special Listing Condition Standard
Pets Allowed No Pet Restrictions
Read Less
Want to know what your home might be worth? Contact us for a FREE valuation!

Our team is ready to help you sell your home for the highest possible price ASAP

Bought with Kara K Sheehan • TTR Sotheby's International Realty
GET MORE INFORMATION





