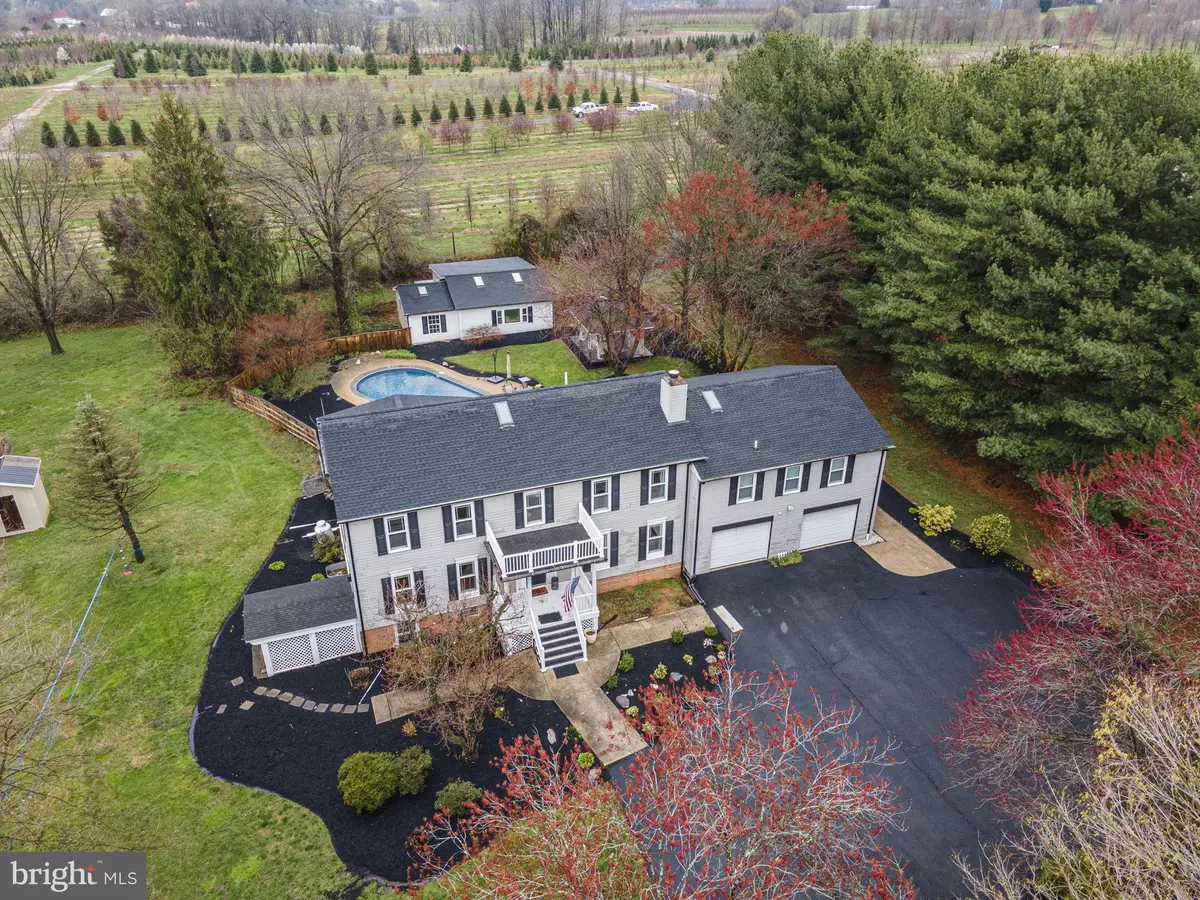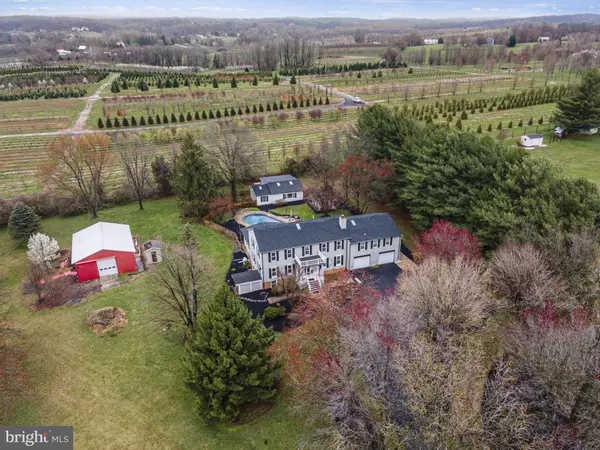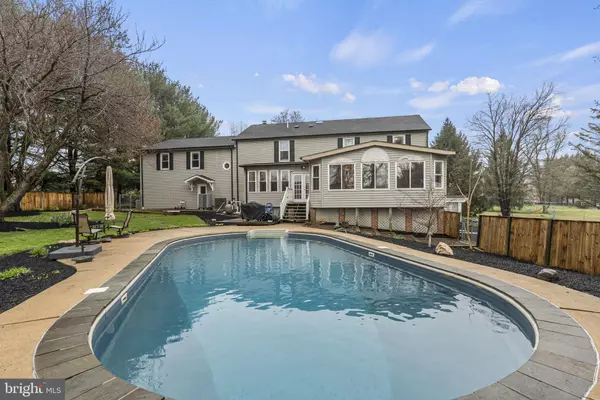$950,000
$950,000
For more information regarding the value of a property, please contact us for a free consultation.
23520 POCAHONTAS DR Gaithersburg, MD 20882
5 Beds
5 Baths
5,275 SqFt
Key Details
Sold Price $950,000
Property Type Single Family Home
Sub Type Detached
Listing Status Sold
Purchase Type For Sale
Square Footage 5,275 sqft
Price per Sqft $180
Subdivision Seneca Upland
MLS Listing ID MDMC2126058
Sold Date 05/15/24
Style Colonial
Bedrooms 5
Full Baths 4
Half Baths 1
HOA Y/N N
Abv Grd Liv Area 4,275
Originating Board BRIGHT
Year Built 1987
Annual Tax Amount $8,952
Tax Year 2023
Lot Size 3.310 Acres
Acres 3.31
Property Description
Welcome to Pocahontas Drive, a stunning multi-generational home nestled in Gaithersburg in 3.3 acres. This home is stunning, spacious, and private. As you enter, a formal living room with a charming fireplace awaits to your right, while to the left, you'll discover a wood-burning fireplace and gleaming hardwood floors throughout. The dining room leads to an exceptional entertainment room flooded with natural light, featuring a third electric fireplace. The thoughtfully updated kitchen boasts stainless steel appliances and two pantries.
Upstairs, four spacious bedrooms and two baths await, with the primary bedroom showcasing a beautiful dual vanity sink and a relaxing soaking tub, complemented by a spacious walk-in closet. The lower level unveils a convenient kitchenette and a separate entrance, along with a full bathroom, living room, and an additional room that could accommodate a bed. Ample storage and a washer-dryer complete this level.
Above the two-car attached garage, an apartment with its own separate entrance offers a living room flowing into a fully updated kitchen, a full bathroom, and a spacious bedroom.
The landscaped backyard features a luxurious pool and a covered eating area, perfect for outdoor gatherings. Additionally, a versatile garage structure in the back presents the potential for conversion into a guest house, workshop, or pool house. To the left of the home, a separate detached garage awaits, ideal for mechanics or tradespersons. This home offers an abundance of warm, inviting space and promises an incredible living experience.
Location
State MD
County Montgomery
Zoning AR
Rooms
Basement Walkout Level, Fully Finished
Interior
Hot Water Electric
Heating Heat Pump(s)
Cooling Central A/C
Fireplaces Number 4
Fireplaces Type Wood
Fireplace Y
Heat Source Electric
Exterior
Parking Features Garage Door Opener, Inside Access
Garage Spaces 10.0
Water Access N
Accessibility None
Attached Garage 2
Total Parking Spaces 10
Garage Y
Building
Story 3
Foundation Block
Sewer Septic Exists, Public Hook/Up Avail
Water Well
Architectural Style Colonial
Level or Stories 3
Additional Building Above Grade, Below Grade
New Construction N
Schools
School District Montgomery County Public Schools
Others
Senior Community No
Tax ID 160101909871
Ownership Fee Simple
SqFt Source Assessor
Special Listing Condition Standard
Read Less
Want to know what your home might be worth? Contact us for a FREE valuation!

Our team is ready to help you sell your home for the highest possible price ASAP

Bought with Jordan Beck • Compass
GET MORE INFORMATION





