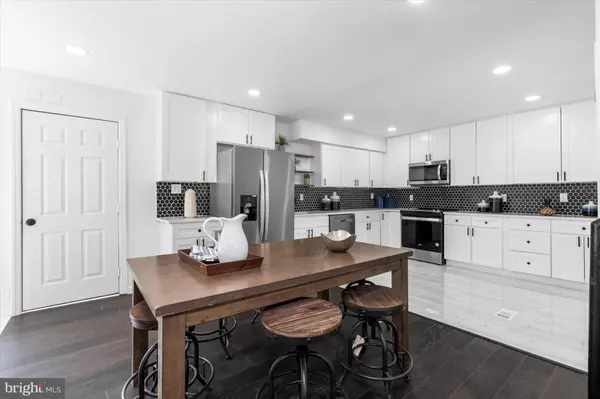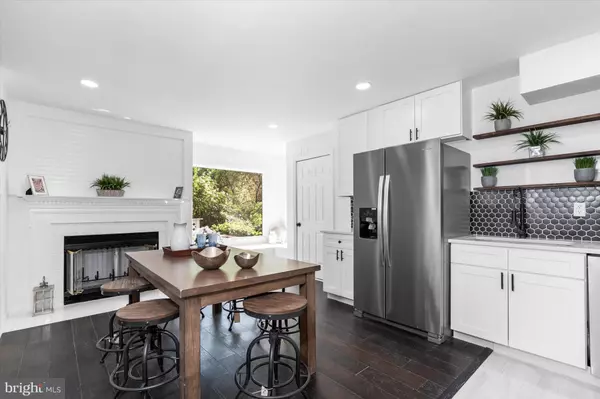$439,500
$439,900
0.1%For more information regarding the value of a property, please contact us for a free consultation.
607 BRILL CT Newark, DE 19711
3 Beds
3 Baths
2,357 SqFt
Key Details
Sold Price $439,500
Property Type Townhouse
Sub Type End of Row/Townhouse
Listing Status Sold
Purchase Type For Sale
Square Footage 2,357 sqft
Price per Sqft $186
Subdivision The Ridge
MLS Listing ID DENC2060656
Sold Date 05/15/24
Style Traditional
Bedrooms 3
Full Baths 2
Half Baths 1
HOA Fees $180/mo
HOA Y/N Y
Abv Grd Liv Area 1,575
Originating Board BRIGHT
Year Built 1989
Annual Tax Amount $3,206
Tax Year 2022
Lot Size 4,356 Sqft
Acres 0.1
Lot Dimensions 18.5 x 131.3
Property Description
This Completely Renovated 3Br/2.1Ba End Unit Townhome with 2-Car Garage is now available. This is a huge home with loads of space and storage. The Kitchen offers gorgeous granite counters, white premium cabinets, SS appliances, recessed lighting, a farmhouse sink w/premium faucet, and a fantastic backsplash. There is also a wood-burning fireplace and large windows to allow the natural sunlight in to warm your kitchen. The Living Room offers soaring ceilings with premium lighting that walk into the Dining Room/Sitting Room with access to the back deck. The 2nd floor offers a spectacular primary bedroom with a premium updated bathroom. The other 2-secondary bedrooms are generously sized, along with the convenient laundry center and the updated hall bathroom. The walkout, finished basement is a great space to entertain or for loads of storage. This home is conveniently located next to the community pool.
Location
State DE
County New Castle
Area Newark/Glasgow (30905)
Zoning NCTH
Rooms
Basement Daylight, Partial, Full, Fully Finished, Heated, Interior Access, Outside Entrance
Interior
Interior Features Combination Kitchen/Dining, Curved Staircase, Dining Area, Floor Plan - Open, Kitchen - Table Space, Primary Bath(s), Recessed Lighting, Upgraded Countertops
Hot Water Electric
Heating Central, Forced Air
Cooling Central A/C
Fireplaces Number 1
Fireplaces Type Fireplace - Glass Doors, Wood
Equipment Built-In Microwave, Built-In Range, Dishwasher, Energy Efficient Appliances
Fireplace Y
Appliance Built-In Microwave, Built-In Range, Dishwasher, Energy Efficient Appliances
Heat Source Natural Gas
Laundry Upper Floor
Exterior
Exterior Feature Deck(s), Patio(s)
Parking Features Built In, Garage - Front Entry, Inside Access
Garage Spaces 4.0
Amenities Available Pool - Outdoor
Water Access N
Roof Type Asphalt
Accessibility None
Porch Deck(s), Patio(s)
Attached Garage 2
Total Parking Spaces 4
Garage Y
Building
Lot Description Backs - Open Common Area, Poolside
Story 2
Foundation Other
Sewer Public Sewer
Water Public
Architectural Style Traditional
Level or Stories 2
Additional Building Above Grade, Below Grade
New Construction N
Schools
School District Red Clay Consolidated
Others
HOA Fee Include Common Area Maintenance,Snow Removal
Senior Community No
Tax ID 08-030.10-214
Ownership Fee Simple
SqFt Source Estimated
Acceptable Financing Cash, Conventional
Listing Terms Cash, Conventional
Financing Cash,Conventional
Special Listing Condition Standard
Read Less
Want to know what your home might be worth? Contact us for a FREE valuation!

Our team is ready to help you sell your home for the highest possible price ASAP

Bought with Marcus B DuPhily • Patterson-Schwartz-Hockessin

GET MORE INFORMATION





