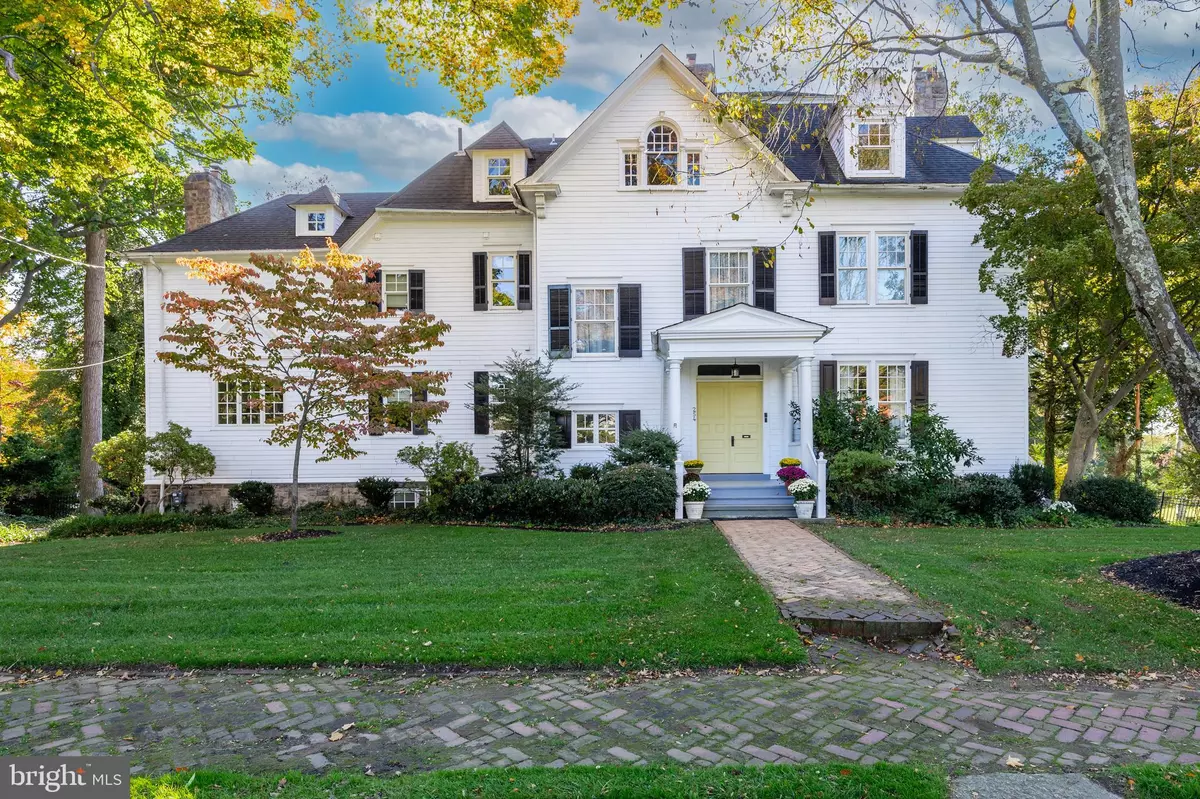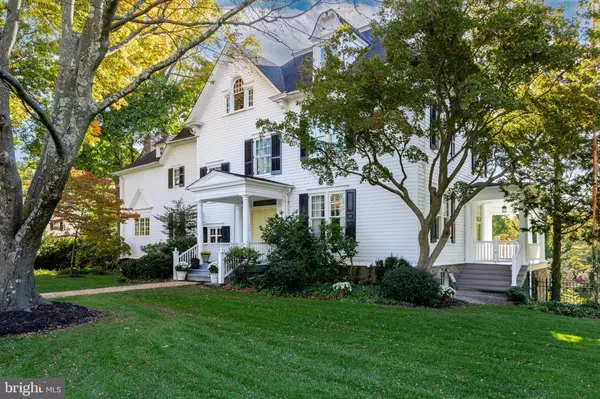$1,275,000
$1,350,000
5.6%For more information regarding the value of a property, please contact us for a free consultation.
254 E MAIN ST Moorestown, NJ 08057
8 Beds
5 Baths
5,152 SqFt
Key Details
Sold Price $1,275,000
Property Type Single Family Home
Sub Type Detached
Listing Status Sold
Purchase Type For Sale
Square Footage 5,152 sqft
Price per Sqft $247
Subdivision Town Center
MLS Listing ID NJBL2056290
Sold Date 05/15/24
Style Traditional,Colonial
Bedrooms 8
Full Baths 4
Half Baths 1
HOA Y/N N
Abv Grd Liv Area 5,152
Originating Board BRIGHT
Year Built 1880
Annual Tax Amount $22,428
Tax Year 2022
Lot Size 1.285 Acres
Acres 1.29
Lot Dimensions 140.00 x 400.00
Property Description
Step into history and modern luxury with this impeccably restored 1880 gem nestled on over an acre in the heart of Moorestown. A testament to timeless elegance, this home seamlessly blends historic charm with contemporary updates. Upon entry, a grand foyer unveils an exquisite staircase, setting the tone for the sophisticated interiors. Adjoining the foyer are the Living Room, a family room featuring built-ins, and a gracious dining room—each space adorned with double pocket doors for seamless flow and privacy. Enjoy serene views from the enclosed porch off the family room, overlooking the expansive backyard. The extended and renovated kitchen boasts top-of-the-line appliances, radiant heat in the tile flooring, and a butler's pantry equipped with a wet bar and beverage refrigerator. Upstairs, you will find 5 generously sized bedrooms and two fully renovated bathrooms on the second floor. Ascend further to the third floor, revealing 3 additional rooms and a full bath, complemented by ample storage. The lower level, set at ground level, opens to a versatile living space—partially finished to accommodate a workout area, mudroom, and full bath. Outside, an expansive bluestone patio with a built-in fireplace and wall seating invites gatherings and entertaining, complemented by a fenced yard with irrigation. This historic residence boasts 10-foot ceilings, stunning woodwork, neutral yet elegant decor, warm wood floors, and abundant natural light flooding through expansive windows. Energy Star certified, the home harmonizes historical charm with modern efficiency. Completing this remarkable property is a large carriage house awaiting your creative vision—an opportunity for additional living space or personalized amenities. Discover the allure of living in an impeccably restored historic home with contemporary comforts, a true testament to architectural finesse and timeless appeal.
Location
State NJ
County Burlington
Area Moorestown Twp (20322)
Zoning RESIDENTIAL
Rooms
Other Rooms Living Room, Dining Room, Primary Bedroom, Bedroom 2, Bedroom 3, Bedroom 4, Bedroom 5, Kitchen, Family Room, Breakfast Room, Bedroom 1
Basement Full, Outside Entrance, Partially Finished, Rear Entrance, Walkout Level, Windows
Interior
Hot Water Natural Gas
Heating Radiator
Cooling Central A/C
Flooring Hardwood, Tile/Brick
Fireplaces Number 3
Fireplace Y
Heat Source Natural Gas
Exterior
Water Access N
Roof Type Shingle
Accessibility None
Garage N
Building
Story 3
Foundation Concrete Perimeter
Sewer Public Sewer
Water Public
Architectural Style Traditional, Colonial
Level or Stories 3
Additional Building Above Grade, Below Grade
New Construction N
Schools
Elementary Schools South Valley E.S.
Middle Schools Wm Allen M.S.
High Schools Moorestown
School District Moorestown Township Public Schools
Others
Senior Community No
Tax ID 22-06300-00009
Ownership Fee Simple
SqFt Source Assessor
Special Listing Condition Standard
Read Less
Want to know what your home might be worth? Contact us for a FREE valuation!

Our team is ready to help you sell your home for the highest possible price ASAP

Bought with Samuel N Lepore • Keller Williams Realty - Moorestown

GET MORE INFORMATION





