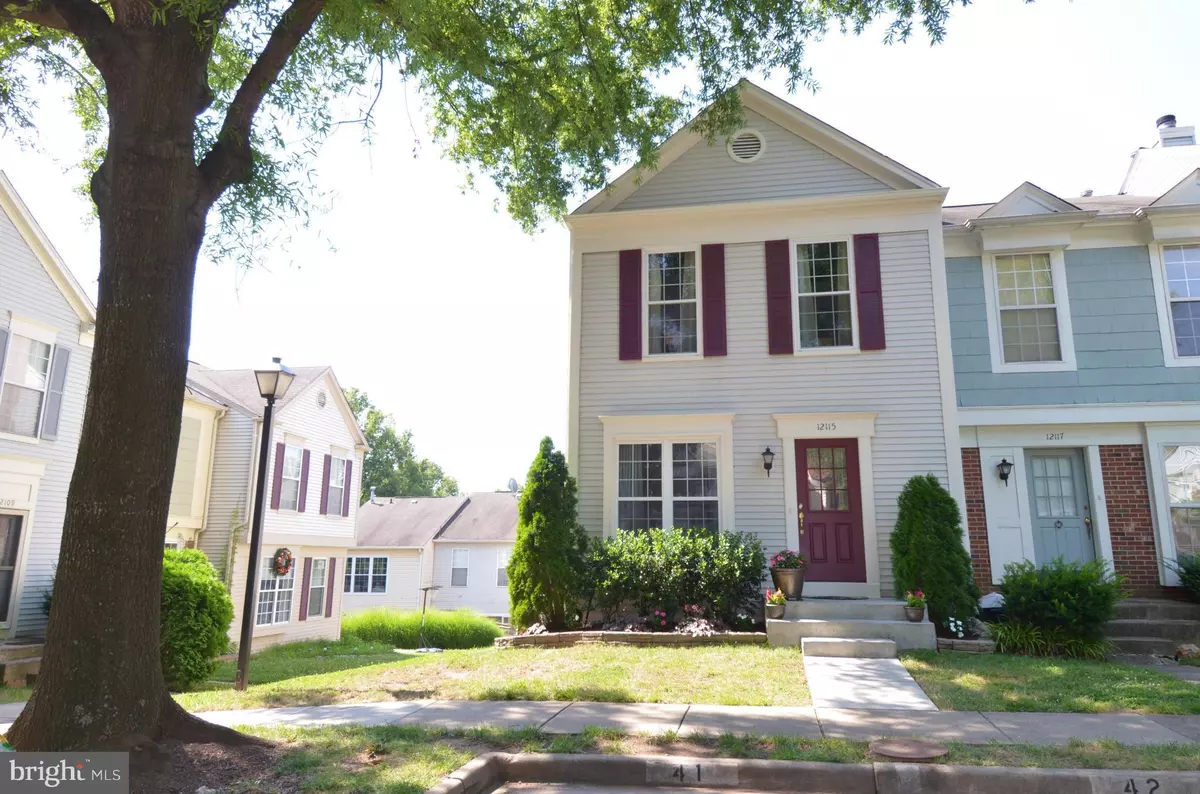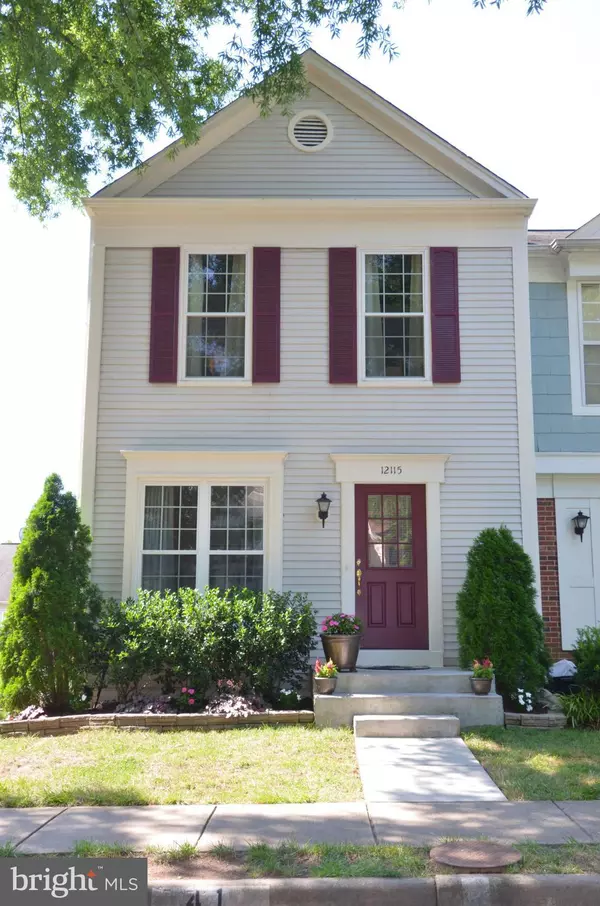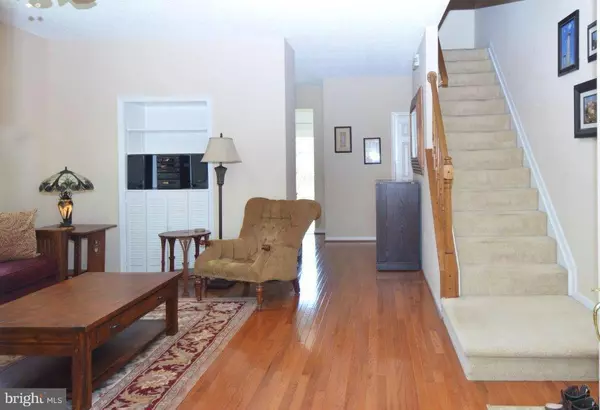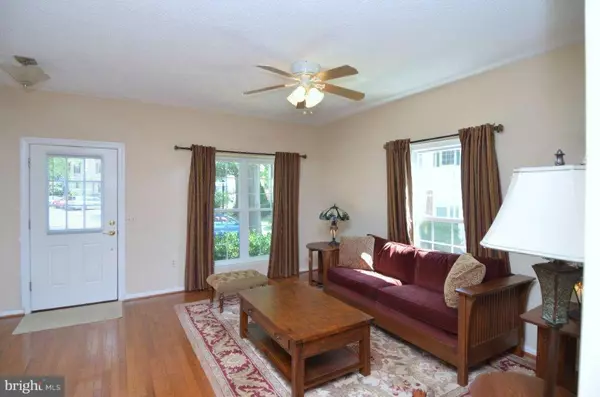$399,900
$399,900
For more information regarding the value of a property, please contact us for a free consultation.
12115 WEDGEWAY PL Fairfax, VA 22033
2 Beds
4 Baths
1,995 Sqft Lot
Key Details
Sold Price $399,900
Property Type Townhouse
Sub Type End of Row/Townhouse
Listing Status Sold
Purchase Type For Sale
Subdivision Penderbrook
MLS Listing ID 1001226711
Sold Date 09/07/16
Style Colonial
Bedrooms 2
Full Baths 3
Half Baths 1
HOA Fees $148/mo
HOA Y/N Y
Originating Board MRIS
Year Built 1988
Annual Tax Amount $3,983
Tax Year 2015
Lot Size 1,995 Sqft
Acres 0.05
Property Description
10 reasons to move to Penderbrook and location is just 1 of them! The other 9 are the rooms in this fabulous end unit townhome. Updates include: new Payne/Carrier HVAC; Energy Star windows & slider; deck & patio; granite kitchen; brand new w&d; & much more! Swimming, tennis, golfing, walking trails, yoga, cardio, etc. 5 mins to Whole Foods, Wegmans, mall & Fairfax Corner. Oakton HS. A must see!
Location
State VA
County Fairfax
Zoning 308
Rooms
Other Rooms Living Room, Dining Room, Primary Bedroom, Bedroom 2, Kitchen, Family Room, Laundry, Utility Room
Basement Rear Entrance, Connecting Stairway, Daylight, Partial, Heated, Improved, Walkout Level, Fully Finished
Interior
Interior Features Dining Area, Breakfast Area, Kitchen - Table Space, Upgraded Countertops, Primary Bath(s), Wood Floors, Floor Plan - Traditional
Hot Water Natural Gas
Heating Forced Air
Cooling Central A/C
Fireplaces Number 1
Fireplaces Type Mantel(s), Screen
Equipment Dishwasher, Disposal, Dryer, Refrigerator, Washer, Water Heater, Oven/Range - Gas, Range Hood, Exhaust Fan
Fireplace Y
Window Features Low-E,ENERGY STAR Qualified
Appliance Dishwasher, Disposal, Dryer, Refrigerator, Washer, Water Heater, Oven/Range - Gas, Range Hood, Exhaust Fan
Heat Source Natural Gas
Exterior
Parking On Site 1
Community Features Covenants, Other, Restrictions
Utilities Available Fiber Optics Available
Amenities Available Basketball Courts, Common Grounds, Community Center, Exercise Room, Golf Club, Golf Course Membership Available, Jog/Walk Path, Pool - Outdoor, Tennis Courts, Tot Lots/Playground, Bar/Lounge
Water Access N
Accessibility None
Garage N
Private Pool N
Building
Story 3+
Sewer Public Septic
Water Public
Architectural Style Colonial
Level or Stories 3+
New Construction N
Schools
Elementary Schools Waples Mill
Middle Schools Franklin
High Schools Oakton
School District Fairfax County Public Schools
Others
HOA Fee Include Lawn Care Front,Management,Insurance,Pool(s),Recreation Facility,Reserve Funds,Road Maintenance,Trash
Senior Community No
Tax ID 46-1-23- -27
Ownership Fee Simple
Special Listing Condition Standard
Read Less
Want to know what your home might be worth? Contact us for a FREE valuation!

Our team is ready to help you sell your home for the highest possible price ASAP

Bought with Patricia A Richter • Residential Preferred Properties, LLC

GET MORE INFORMATION





