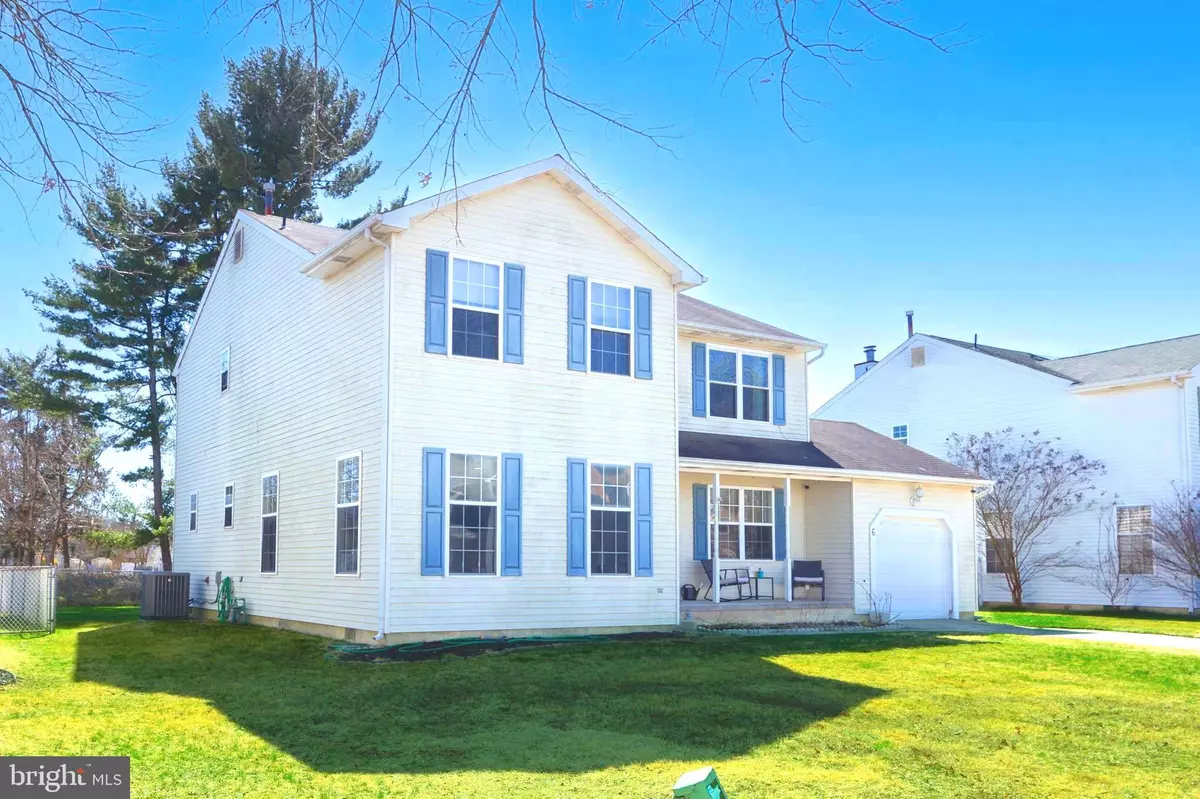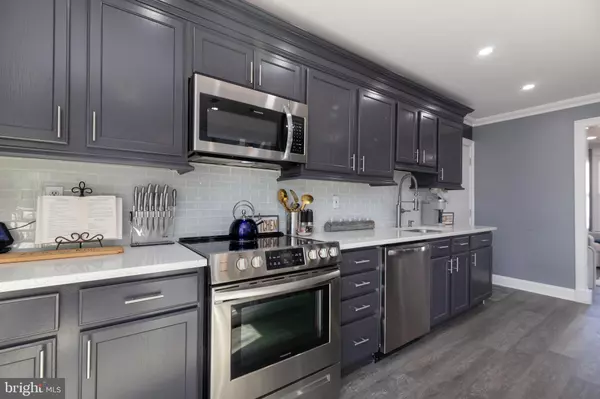$430,000
$349,000
23.2%For more information regarding the value of a property, please contact us for a free consultation.
6 BYRON AVE Burlington, NJ 08016
3 Beds
3 Baths
2,208 SqFt
Key Details
Sold Price $430,000
Property Type Single Family Home
Sub Type Detached
Listing Status Sold
Purchase Type For Sale
Square Footage 2,208 sqft
Price per Sqft $194
Subdivision Wexford Walk
MLS Listing ID NJBL2061652
Sold Date 05/08/24
Style Colonial
Bedrooms 3
Full Baths 2
Half Baths 1
HOA Y/N N
Abv Grd Liv Area 2,208
Originating Board BRIGHT
Year Built 1993
Annual Tax Amount $9,646
Tax Year 2022
Lot Size 6,996 Sqft
Acres 0.16
Lot Dimensions 70.00 x 100.00
Property Description
Schedule a showing to view this home and experience the elegant and sophisticated custom décor. Custom painting, wainscoting, crown molding and recessed lighting, are just a few of the finishing touches to this home. This 3 bedroom, 2 ½ bath property also features a fully redesigned custom kitchen with quartz counters, stainless steel appliances, eat-at-island with pendant lighting. Perfect for entertaining or quiet evenings immerse yourself in the luxurious dining room entertainment area which features a two story ceiling and gas fireplace. This open concept flow brings this house alive, while providing privacy in your living room and family room. Simply slide open the rear door and connect to the outdoors in your private rear yard. Enjoy your perfect sized, private rear yard which includes relaxing in your own private hot tub.
This home also offers three large bedrooms upstairs with a full hall bath. The primary bedroom is an oversized, full sized private salon. This large bedroom features plenty of rest and living space, as well as a huge private full bathroom with a large soaking tub, stand up stall shower, tons of dressing space, and a full sized walk in closet. Home includes a solar energy system.
The seller has instructed that there are to be no photos or videos taken during showings, thank you.
Multiple Offers Received best and final offers requested by Tuesday March 19th at 4:00 PM.
Location
State NJ
County Burlington
Area Burlington City (20305)
Zoning R-2
Rooms
Other Rooms Living Room, Dining Room, Primary Bedroom, Bedroom 2, Bedroom 3, Kitchen, Family Room, Foyer, Laundry, Bathroom 2, Primary Bathroom
Interior
Hot Water Natural Gas
Heating Forced Air
Cooling Central A/C
Flooring Engineered Wood, Carpet
Fireplaces Number 1
Fireplaces Type Gas/Propane
Fireplace Y
Heat Source Natural Gas
Laundry Main Floor
Exterior
Parking Features Additional Storage Area, Garage - Front Entry, Garage Door Opener, Inside Access
Garage Spaces 1.0
Water Access N
Roof Type Shingle
Accessibility None
Attached Garage 1
Total Parking Spaces 1
Garage Y
Building
Lot Description Front Yard, Landscaping, Private, Rear Yard, SideYard(s)
Story 2
Foundation Slab
Sewer Public Sewer
Water Public
Architectural Style Colonial
Level or Stories 2
Additional Building Above Grade, Below Grade
Structure Type 9'+ Ceilings,2 Story Ceilings,Cathedral Ceilings,Vaulted Ceilings
New Construction N
Schools
School District Burlington City Schools
Others
Pets Allowed Y
Senior Community No
Tax ID 05-00229 04-00009
Ownership Fee Simple
SqFt Source Assessor
Acceptable Financing Cash, Conventional, FHA, VA
Listing Terms Cash, Conventional, FHA, VA
Financing Cash,Conventional,FHA,VA
Special Listing Condition Standard
Pets Allowed No Pet Restrictions
Read Less
Want to know what your home might be worth? Contact us for a FREE valuation!

Our team is ready to help you sell your home for the highest possible price ASAP

Bought with Harjinder Gill • Key Realty NJ

GET MORE INFORMATION





