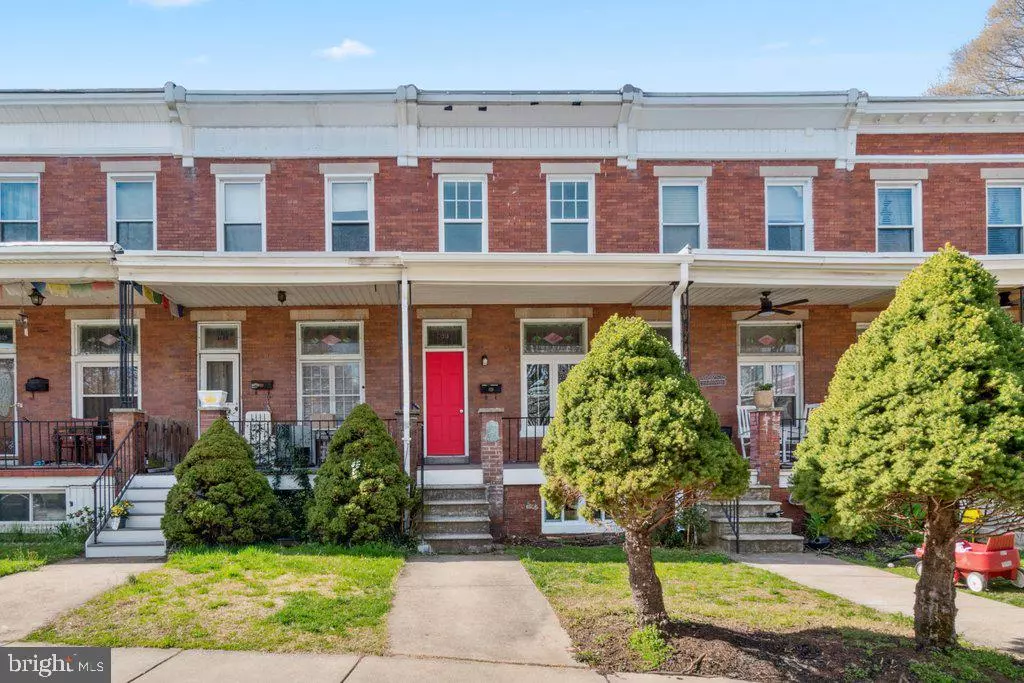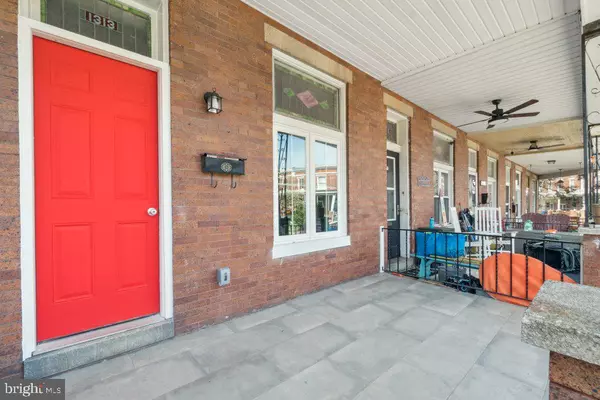$395,000
$389,900
1.3%For more information regarding the value of a property, please contact us for a free consultation.
1313 WELDON AVE Baltimore, MD 21211
3 Beds
3 Baths
1,731 SqFt
Key Details
Sold Price $395,000
Property Type Townhouse
Sub Type Interior Row/Townhouse
Listing Status Sold
Purchase Type For Sale
Square Footage 1,731 sqft
Price per Sqft $228
Subdivision Hampden Historic District
MLS Listing ID MDBA2117338
Sold Date 05/10/24
Style Federal
Bedrooms 3
Full Baths 2
Half Baths 1
HOA Y/N N
Abv Grd Liv Area 1,256
Originating Board BRIGHT
Year Built 1918
Annual Tax Amount $3,894
Tax Year 2023
Lot Size 2,178 Sqft
Acres 0.05
Property Description
Welcome to your dream home in the heart of Hampden, where every detail has been meticulously updated to offer a blend of modern luxury and inviting charm. This 3 bedroom, 2.5 bath masterpiece invites you to experience comfort and style like never before. From the moment you step onto the welcoming front porch, you’ll feel the warmth and character that defines this exceptional property. Imagine spending lazy afternoons here or greeting neighbors as they stroll by. As you enter, the chic, modern interior unfolds before you, featuring luxurious LVP flooring that flows seamlessly through the main level and into the basement, setting the stage for a home that’s both elegant and durable. The open and airy layout is highlighted by a stunning, beautiful staircase that serves as a focal point, leading your gaze to the tasteful exposed brick and sophisticated coffered ceilings. A convenient half bath on the main level adds to the thoughtful design. The heart of the home is undoubtedly the kitchen and dining area, boasting a built-in bench that adds a cozy nook for meals and gatherings. The kitchen is a chef’s delight, equipped with top-of-the-line stainless steel appliances, pristine quartz countertops, and a large island that’s perfect for entertaining guests or enjoying casual family meals. Upstairs, retreat to one of the two plush-carpeted bedrooms, each offering its own private bath, providing a peaceful sanctuary for relaxation and rejuvenation. The basement will surprise and delight you with its generous size, above-average height, and versatile space, ready to become your family room, home gym, or whatever your heart desires. Outside, the fenced backyard offers privacy and a quaint space for outdoor enjoyment, while the detached garage provides convenient parking and additional storage. This home is not just a residence; it’s a lifestyle waiting to be embraced, offering the perfect blend of modern amenities and timeless charm. Don’t miss the opportunity to make this Hampden haven your own.
Location
State MD
County Baltimore City
Zoning R-7
Rooms
Basement Fully Finished, Connecting Stairway, Heated, Improved, Outside Entrance, Windows
Interior
Hot Water Electric, 60+ Gallon Tank
Heating Forced Air
Cooling Central A/C
Fireplace N
Heat Source Electric
Exterior
Parking Features Garage - Rear Entry
Garage Spaces 1.0
Water Access N
Accessibility None
Total Parking Spaces 1
Garage Y
Building
Story 3
Foundation Slab
Sewer Public Sewer
Water Public
Architectural Style Federal
Level or Stories 3
Additional Building Above Grade, Below Grade
New Construction N
Schools
School District Baltimore City Public Schools
Others
Senior Community No
Tax ID 0313153580 007
Ownership Fee Simple
SqFt Source Estimated
Acceptable Financing Cash, Conventional, FHA, Negotiable, Private, VA
Listing Terms Cash, Conventional, FHA, Negotiable, Private, VA
Financing Cash,Conventional,FHA,Negotiable,Private,VA
Special Listing Condition Standard
Read Less
Want to know what your home might be worth? Contact us for a FREE valuation!

Our team is ready to help you sell your home for the highest possible price ASAP

Bought with Kari A Walling • Cummings & Co. Realtors

GET MORE INFORMATION





