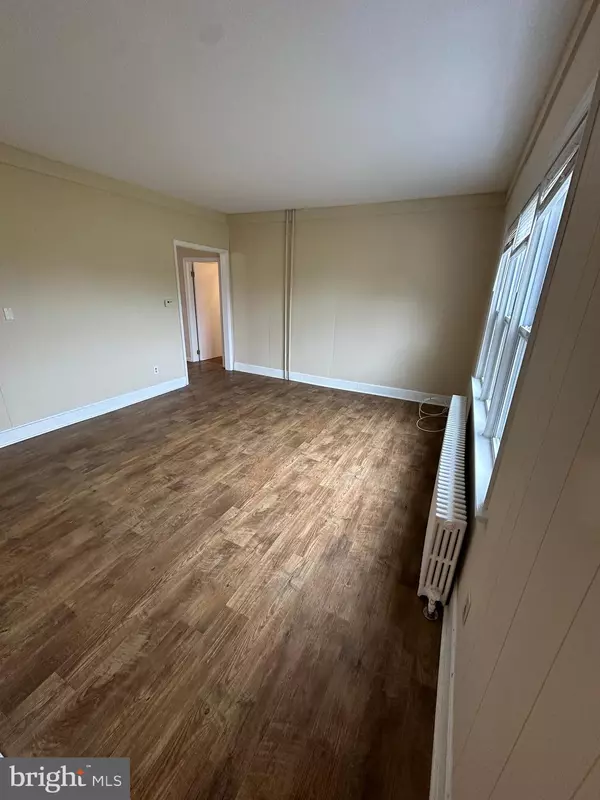$361,900
$364,999
0.8%For more information regarding the value of a property, please contact us for a free consultation.
4903 E CHESTNUT AVE Vineland, NJ 08361
4 Beds
2 Baths
2,184 SqFt
Key Details
Sold Price $361,900
Property Type Single Family Home
Listing Status Sold
Purchase Type For Sale
Square Footage 2,184 sqft
Price per Sqft $165
Subdivision Vineland East
MLS Listing ID NJCB2017142
Sold Date 06/03/24
Style Colonial
Bedrooms 4
Full Baths 2
HOA Y/N N
Abv Grd Liv Area 2,184
Originating Board BRIGHT
Year Built 1880
Annual Tax Amount $5,626
Tax Year 2023
Lot Size 0.997 Acres
Acres 1.0
Lot Dimensions 193.00 x 225.00
Property Description
Welcome to the BEAUTIFUL 4 Bedroom and 2 Full Bathroom Home located in the desirable East Vineland! This home is 2,182 sq ft and sits on 1 Acre of land! The first floor features a large living, dining and kitchen area. The cast iron wood burning stove located in the kitchen gives the property a vintage touch. 1 large bedroom with a huge walk in closet is located on the first floor. It comes equipped with a mudroom and laundry room. Off the kitchen are French doors that lead to the deck with a fenced in back yard. The second floor had 3 spacious bedrooms and one full bathroom. The property comes with an attic and basement great for storage. If you're looking for peace and quite, this is the property for YOU! CALL ALEX TERRANOVA FOR ALL SHOWINGS
Location
State NJ
County Cumberland
Area Vineland City (20614)
Zoning 01
Rooms
Basement Full
Main Level Bedrooms 4
Interior
Interior Features Attic, Breakfast Area, Carpet, Ceiling Fan(s), Combination Kitchen/Dining, Combination Dining/Living, Combination Kitchen/Living, Dining Area, Entry Level Bedroom, Kitchen - Eat-In, Kitchen - Table Space, Pantry, Stove - Wood, Walk-in Closet(s), Water Treat System
Hot Water Electric
Heating Radiator, Hot Water
Cooling Window Unit(s)
Fireplaces Number 1
Fireplaces Type Wood
Equipment Dryer - Electric, Oven - Self Cleaning, Oven/Range - Electric, Refrigerator, Range Hood, Washer
Furnishings No
Fireplace Y
Appliance Dryer - Electric, Oven - Self Cleaning, Oven/Range - Electric, Refrigerator, Range Hood, Washer
Heat Source Oil
Laundry Dryer In Unit, Has Laundry, Main Floor, Washer In Unit
Exterior
Exterior Feature Patio(s), Porch(es), Roof, Screened
Garage Spaces 10.0
Water Access N
View Garden/Lawn
Accessibility Level Entry - Main
Porch Patio(s), Porch(es), Roof, Screened
Total Parking Spaces 10
Garage N
Building
Lot Description Cleared
Story 2
Sewer On Site Septic
Water Well
Architectural Style Colonial
Level or Stories 2
Additional Building Above Grade, Below Grade
New Construction N
Schools
School District City Of Vineland Board Of Education
Others
Pets Allowed Y
Senior Community No
Tax ID 14-04602-00015
Ownership Fee Simple
SqFt Source Assessor
Acceptable Financing Cash, Conventional, USDA, VA
Horse Property N
Listing Terms Cash, Conventional, USDA, VA
Financing Cash,Conventional,USDA,VA
Special Listing Condition Standard
Pets Allowed Cats OK, Dogs OK
Read Less
Want to know what your home might be worth? Contact us for a FREE valuation!

Our team is ready to help you sell your home for the highest possible price ASAP

Bought with NON MEMBER • Non Subscribing Office

GET MORE INFORMATION





