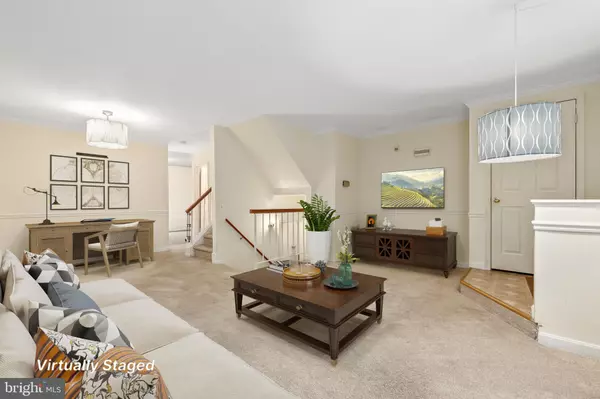$407,000
$399,900
1.8%For more information regarding the value of a property, please contact us for a free consultation.
6196 TRIDENT LN Woodbridge, VA 22193
3 Beds
4 Baths
1,663 SqFt
Key Details
Sold Price $407,000
Property Type Townhouse
Sub Type Interior Row/Townhouse
Listing Status Sold
Purchase Type For Sale
Square Footage 1,663 sqft
Price per Sqft $244
Subdivision Dale City
MLS Listing ID VAPW2068664
Sold Date 05/09/24
Style Traditional
Bedrooms 3
Full Baths 2
Half Baths 2
HOA Fees $90/qua
HOA Y/N Y
Abv Grd Liv Area 1,296
Originating Board BRIGHT
Year Built 1993
Annual Tax Amount $3,552
Tax Year 2022
Lot Size 1,528 Sqft
Acres 0.04
Property Description
Nestled in a quiet neighborhood, this wonderful 3 level townhome welcomes you with a lovely and recently replaced front porch offering countless hours of relaxation while rocking your worries away. The sun-filled interior features durable laminate floors, crown/chair moldings, neutral color palette throughout ready to make your own personal touches and an open floor plan. The eat-in kitchen offers plenty of cabinet/counter space, a large bay window to let the natural light in, and flows effortlessly to an ample dining and entertaining area ready for game night or a cozy night in. Upstairs, you'll find 3 generous bedrooms including a primary bedroom with a private en suite bathroom. Finished walk-out basement with spacious rec room plus a half bathroom perfect for more entertaining space or just kicking back. Spend countless evenings letting your stresses fade into the sunsets or grilling with friends and family in the flat fenced backyard overlooking a peaceful wooded area. Nearby visitor parking options for added convenience. Just minutes to major commuter routes, shopping, groceries, dining and more. Property is being sold “as-is”. Don't Miss Out!!
Location
State VA
County Prince William
Zoning RPC
Rooms
Other Rooms Living Room, Dining Room, Primary Bedroom, Bedroom 2, Bedroom 3, Kitchen, Basement, Bathroom 2, Primary Bathroom, Half Bath
Basement Interior Access, Heated, Full, Walkout Level
Interior
Interior Features Carpet, Dining Area, Family Room Off Kitchen, Floor Plan - Traditional, Kitchen - Table Space
Hot Water Natural Gas
Heating Forced Air
Cooling Central A/C
Flooring Carpet, Laminated
Equipment Disposal, Dryer, Washer, Stove, Refrigerator
Fireplace N
Appliance Disposal, Dryer, Washer, Stove, Refrigerator
Heat Source Electric
Exterior
Exterior Feature Porch(es), Enclosed
Garage Spaces 2.0
Parking On Site 2
Fence Rear, Wood
Amenities Available Common Grounds
Water Access N
Accessibility None
Porch Porch(es), Enclosed
Total Parking Spaces 2
Garage N
Building
Story 3
Foundation Permanent, Other
Sewer Public Sewer
Water Public
Architectural Style Traditional
Level or Stories 3
Additional Building Above Grade, Below Grade
New Construction N
Schools
Middle Schools Beville
High Schools Hylton
School District Prince William County Public Schools
Others
HOA Fee Include Common Area Maintenance,Snow Removal,Trash
Senior Community No
Tax ID 8092-08-3455
Ownership Fee Simple
SqFt Source Assessor
Special Listing Condition Standard
Read Less
Want to know what your home might be worth? Contact us for a FREE valuation!

Our team is ready to help you sell your home for the highest possible price ASAP

Bought with Caridad Amparo Collins • KW Metro Center
GET MORE INFORMATION





