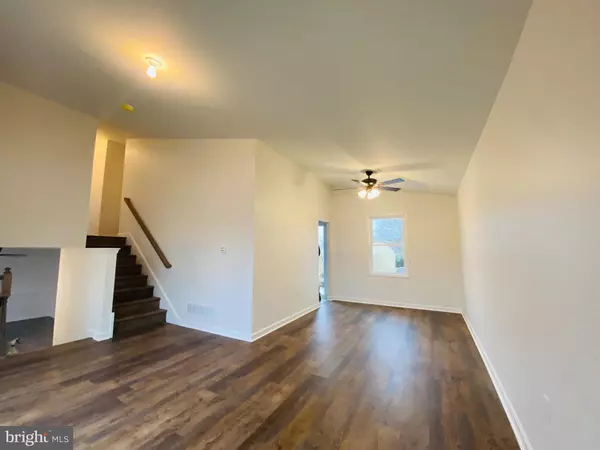$369,000
$369,000
For more information regarding the value of a property, please contact us for a free consultation.
113 RUSTIC DR Newark, DE 19713
3 Beds
2 Baths
1,687 SqFt
Key Details
Sold Price $369,000
Property Type Single Family Home
Listing Status Sold
Purchase Type For Sale
Square Footage 1,687 sqft
Price per Sqft $218
Subdivision Hillside Heights
MLS Listing ID DENC2057014
Sold Date 05/13/24
Style Contemporary,Split Level
Bedrooms 3
Full Baths 1
Half Baths 1
HOA Y/N N
Abv Grd Liv Area 1,225
Originating Board BRIGHT
Year Built 1958
Annual Tax Amount $1,781
Tax Year 2022
Lot Size 8,276 Sqft
Acres 0.19
Lot Dimensions 91.40 x 122.80
Property Description
Completely renovated 3 bedroom, 1 1/2 bath is located in a desirable neighborhood where homes do not become available often. It’s close to the hospital, mall, and restaurants. Nice size yard with good size deck that says let’s barbecue and gather. The split level floor plan is also super cute and convenient if you have kids or teenagers. Access to the crawl space which has been cemented and covers a majority of the house for tons of storage space is through the closet on the first level. If you need more storage space, take time to also check out the attic which you access from the kitchen. The home has been completely renovated and is a must see. We have been getting great feedback on the remodel. Don’t delay. Schedule your showing today.
Location
State DE
County New Castle
Area Newark/Glasgow (30905)
Zoning NC6.5
Rooms
Other Rooms Living Room, Dining Room, Primary Bedroom, Bedroom 2, Kitchen, Family Room, Bedroom 1, Attic
Interior
Interior Features Ceiling Fan(s)
Hot Water Natural Gas
Heating Forced Air
Cooling Central A/C
Flooring Wood, Fully Carpeted, Vinyl, Tile/Brick
Equipment Dishwasher, Disposal
Fireplace N
Appliance Dishwasher, Disposal
Heat Source Natural Gas
Laundry Lower Floor
Exterior
Exterior Feature Patio(s), Porch(es)
Fence Other
Utilities Available Cable TV
Water Access N
View Golf Course
Roof Type Pitched,Shingle
Accessibility None
Porch Patio(s), Porch(es)
Garage N
Building
Lot Description Level, Open, Rear Yard, SideYard(s)
Story 1.5
Foundation Brick/Mortar, Crawl Space
Sewer Public Sewer
Water Public
Architectural Style Contemporary, Split Level
Level or Stories 1.5
Additional Building Above Grade, Below Grade
Structure Type Cathedral Ceilings
New Construction N
Schools
High Schools Christiana
School District Christina
Others
Senior Community No
Tax ID 09-023.10-048
Ownership Fee Simple
SqFt Source Assessor
Acceptable Financing Conventional, VA, FHA 203(b), Cash
Listing Terms Conventional, VA, FHA 203(b), Cash
Financing Conventional,VA,FHA 203(b),Cash
Special Listing Condition Standard
Read Less
Want to know what your home might be worth? Contact us for a FREE valuation!

Our team is ready to help you sell your home for the highest possible price ASAP

Bought with Diana Penate • Bryan Realty Group

GET MORE INFORMATION





