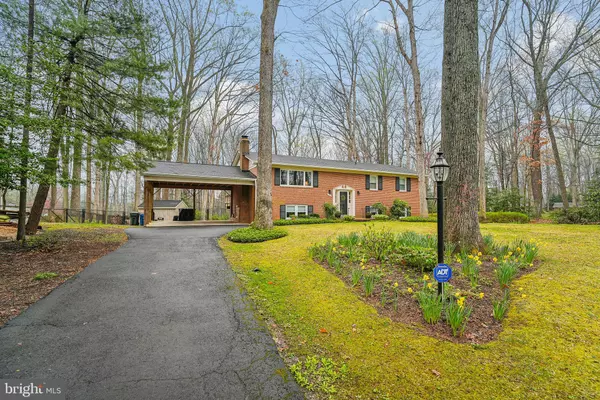$850,000
$850,000
For more information regarding the value of a property, please contact us for a free consultation.
5103 GUNPOWDER RD Fairfax, VA 22030
5 Beds
3 Baths
2,606 SqFt
Key Details
Sold Price $850,000
Property Type Single Family Home
Sub Type Detached
Listing Status Sold
Purchase Type For Sale
Square Footage 2,606 sqft
Price per Sqft $326
Subdivision Cannon Ridge
MLS Listing ID VAFX2171244
Sold Date 05/10/24
Style Bi-level
Bedrooms 5
Full Baths 3
HOA Y/N N
Abv Grd Liv Area 1,456
Originating Board BRIGHT
Year Built 1971
Annual Tax Amount $8,069
Tax Year 2023
Lot Size 0.922 Acres
Acres 0.92
Property Description
Updated 5- bedroom, 3- bathroom all-brick home with a large (.92 acres) sunny yard perfect for outdoor recreation, dogs and gardening. Home is comfortably shaded by mature hardwood trees. Many new features include a double carport (2019),all new windows through out and patio glass doors (2018) which open onto a large deck with a staircase to the patio. Fenced with black chain-link on three sides, the backyard is accented with a beautiful wooden privacy fence (2021) along far end of the yard. Shed and firepit are off the backyard patio. The property extends beyond the right fence in the backyard all the way to Ramrod Court along the rear fence line.
Inside the home is 2400 finished square feet on two levels with Hard wood floors on the upper level and ample storage including attic space. This home features a formal living room and dining room, kitchen with Corelle counter tops and backsplash, stainless steel refrigerator, stove, dishwasher and microwave. Additional amenities include a large laundry with updated furnace (2016) along with a large capacity washer and dryer. Additions in 2023 include a hot water heater, electrical panel and water tank. The large downstairs family room (15 ‘ x 20 ‘) features a non-working wood-burning fireplace. Sliding glass doors open from the room onto the patio. This beautiful home has easy access to I-66, Fairfax County Parkway and Rt. 50, near Fair Oaks Mall and Fairfax County Government Center
Location
State VA
County Fairfax
Zoning 110
Rooms
Basement Interior Access, Outside Entrance, Rear Entrance
Main Level Bedrooms 3
Interior
Interior Features Ceiling Fan(s), Floor Plan - Traditional, Kitchen - Eat-In, Window Treatments
Hot Water Electric
Heating Central
Cooling Central A/C
Fireplaces Number 1
Fireplaces Type Non-Functioning
Equipment Built-In Microwave, Built-In Range, Dishwasher, Disposal, Dryer, Refrigerator, Stainless Steel Appliances, Washer, Water Conditioner - Owned, Water Heater
Fireplace Y
Window Features Double Pane
Appliance Built-In Microwave, Built-In Range, Dishwasher, Disposal, Dryer, Refrigerator, Stainless Steel Appliances, Washer, Water Conditioner - Owned, Water Heater
Heat Source Oil
Laundry Basement
Exterior
Exterior Feature Deck(s), Patio(s)
Garage Spaces 2.0
Fence Chain Link, Board
Water Access N
Accessibility None
Porch Deck(s), Patio(s)
Total Parking Spaces 2
Garage N
Building
Story 2
Foundation Block, Brick/Mortar
Sewer Septic = # of BR
Water Well
Architectural Style Bi-level
Level or Stories 2
Additional Building Above Grade, Below Grade
New Construction N
Schools
Elementary Schools Willow Springs
Middle Schools Katherine Johnson
High Schools Fairfax
School District Fairfax County Public Schools
Others
Senior Community No
Tax ID 0554 04 0015
Ownership Fee Simple
SqFt Source Assessor
Special Listing Condition Standard
Read Less
Want to know what your home might be worth? Contact us for a FREE valuation!

Our team is ready to help you sell your home for the highest possible price ASAP

Bought with Ani Q Nguyen • The Agency DC

GET MORE INFORMATION





