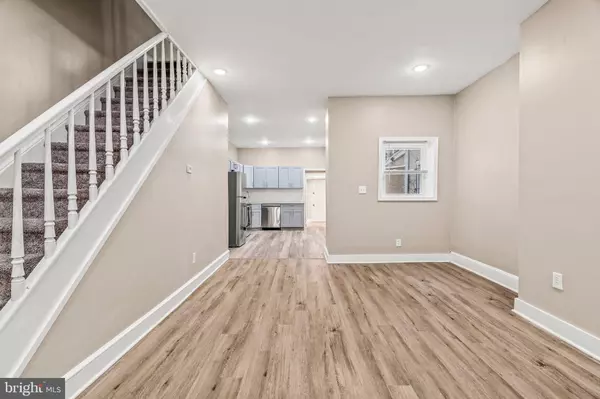$140,000
$140,000
For more information regarding the value of a property, please contact us for a free consultation.
1735 W JUNIATA ST Philadelphia, PA 19140
3 Beds
2 Baths
1,360 SqFt
Key Details
Sold Price $140,000
Property Type Townhouse
Sub Type Interior Row/Townhouse
Listing Status Sold
Purchase Type For Sale
Square Footage 1,360 sqft
Price per Sqft $102
Subdivision Nicetown-Tioga
MLS Listing ID PAPH2326186
Sold Date 05/10/24
Style Straight Thru,AirLite
Bedrooms 3
Full Baths 1
Half Baths 1
HOA Y/N N
Abv Grd Liv Area 1,360
Originating Board BRIGHT
Year Built 1950
Annual Tax Amount $1,055
Tax Year 2022
Lot Size 1,280 Sqft
Acres 0.03
Lot Dimensions 16.00 x 80.00
Property Description
This property is a great opportunity for a buyer or investor looking for a starter home or a project to put their personal finishing touches on. This home has been thoughtfully renovated with modern features and new conveniences. The open concept layout, new stainless steel appliances and updated fixtures create a modern and stylish living space. The addition of recessed lighting along with the original bay windows further enhances the ambiance and makes the space look and feel light and airy. With three spacious bedrooms and updated bathrooms, if offers both style and functionality. Plus, the inclusion of a new HVAC system with central air adds to the comfort and value of the property.
Please note, this property is offered for sale AS-IS. Owner will not make any repairs.
In addition, this property may be eligible for multiple grants. Ask listing agent for additional details.
Location
State PA
County Philadelphia
Area 19104 (19104)
Zoning RSA5
Rooms
Basement Unfinished
Main Level Bedrooms 3
Interior
Interior Features Recessed Lighting, Ceiling Fan(s), Floor Plan - Open, Upgraded Countertops, Wood Floors
Hot Water Natural Gas
Heating Forced Air
Cooling Central A/C
Equipment Refrigerator, Stove, Washer, Dryer
Fireplace N
Appliance Refrigerator, Stove, Washer, Dryer
Heat Source Natural Gas
Laundry Main Floor, Dryer In Unit, Washer In Unit
Exterior
Water Access N
Accessibility None
Garage N
Building
Story 2
Foundation Brick/Mortar
Sewer Public Sewer
Water Public
Architectural Style Straight Thru, AirLite
Level or Stories 2
Additional Building Above Grade, Below Grade
New Construction N
Schools
School District The School District Of Philadelphia
Others
Senior Community No
Tax ID 131320600
Ownership Fee Simple
SqFt Source Assessor
Special Listing Condition Standard
Read Less
Want to know what your home might be worth? Contact us for a FREE valuation!

Our team is ready to help you sell your home for the highest possible price ASAP

Bought with Patrick Walsh • Elfant Wissahickon-Chestnut Hill

GET MORE INFORMATION





