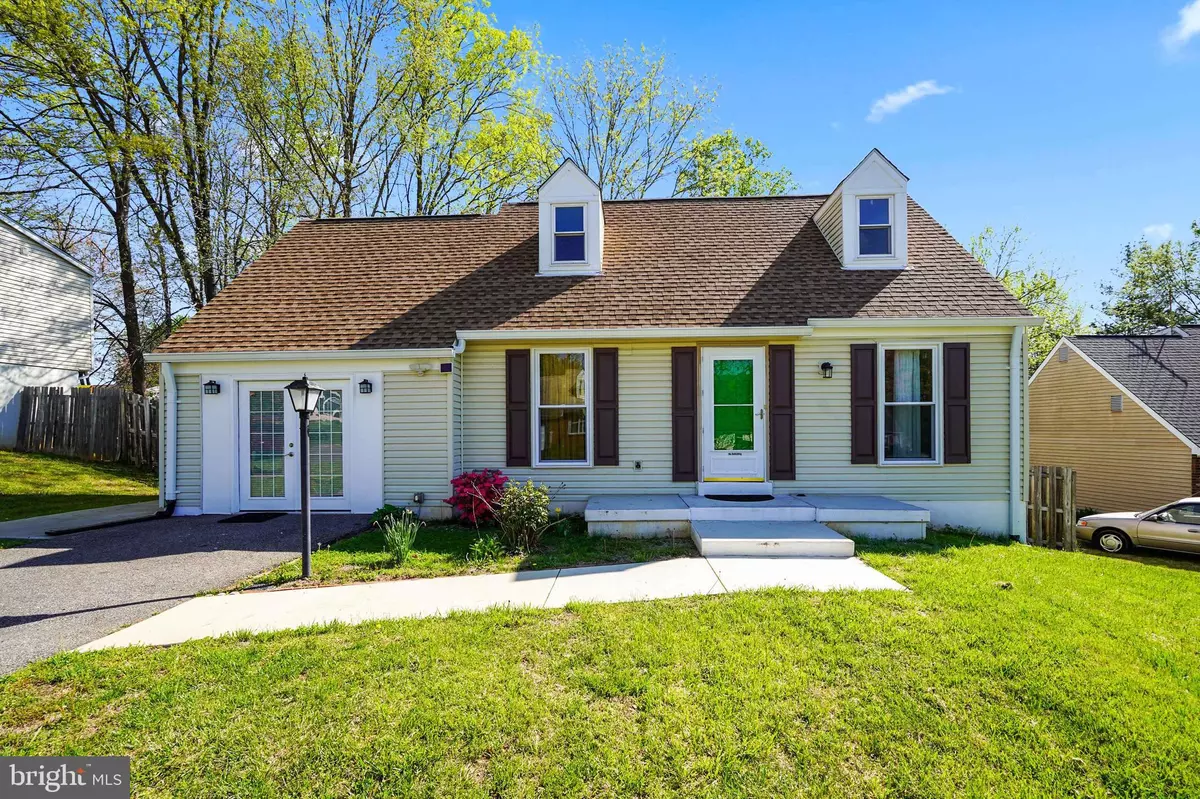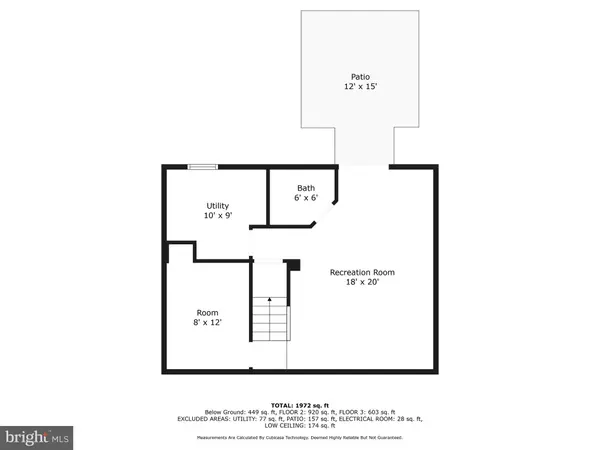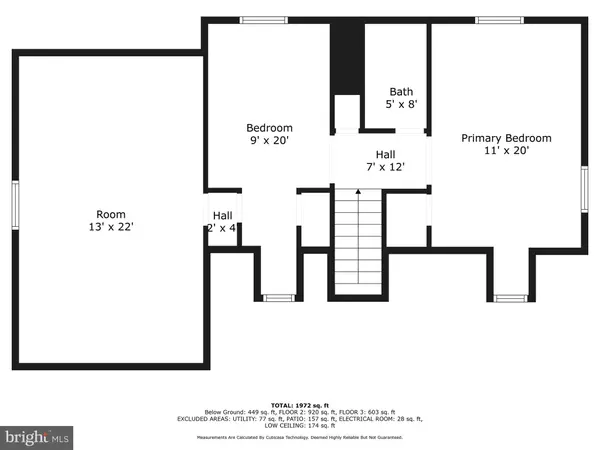$490,000
$475,000
3.2%For more information regarding the value of a property, please contact us for a free consultation.
14373 SPRINGBROOK CT Woodbridge, VA 22193
4 Beds
3 Baths
2,036 SqFt
Key Details
Sold Price $490,000
Property Type Single Family Home
Sub Type Detached
Listing Status Sold
Purchase Type For Sale
Square Footage 2,036 sqft
Price per Sqft $240
Subdivision Dale City
MLS Listing ID VAPW2068798
Sold Date 05/10/24
Style Cape Cod
Bedrooms 4
Full Baths 2
Half Baths 1
HOA Y/N N
Abv Grd Liv Area 1,544
Originating Board BRIGHT
Year Built 1984
Annual Tax Amount $4,404
Tax Year 2022
Lot Size 7,217 Sqft
Acres 0.17
Property Description
Welcome to 14373 Springbrook Court, a lovely, move in ready Cape Cod home. This is a 4 plus bedroom home with 2 1/2 baths.
The main level has hardwood floors in the living room and dining room and a tile floor in the gourmet kitchen. The kitchen features include a double sink, 42" cabinets, slow close drawers, stainless steel appliances, gas range and quartz counters. Chair rails, recessed lights with dimmers and crown molding finish the spaces nicely. There are two bedrooms on this level, the former garage has been converted into a bedroom/family room.
The home has two zone heating and a/c and four ceiling fans for great air circulation. Lots of natural light.
There are two more bedrooms upstairs and the primary bedroom has a bonus room attached that can be used as a huge walk in closet or a nursery.
The lower level has a family room, a den/office, full bath and a well lit utility room with a washer and dryer and a mud sink. There are sliding doors out to the back yard and brick patio.
The backyard is fully fenced with a large storage shed with its own deck.
The roof, windows and driveway are about 5 years old, the hot water heater is 2 years old. Refrigerator and microwave are new. The outlets been updated and there is speaker system in the upstairs bathroom.
The home sits in a cul de sac so no pass through traffic. Near Potomac Mills Mall, shopping, schools and parks. Please join us for our open houses on Saturday and Sunday.
Location
State VA
County Prince William
Zoning RPC
Rooms
Basement Daylight, Partial, Full, Fully Finished, Interior Access, Outside Entrance, Rear Entrance, Walkout Level
Main Level Bedrooms 2
Interior
Interior Features Carpet, Ceiling Fan(s), Chair Railings, Crown Moldings, Dining Area, Entry Level Bedroom, Floor Plan - Traditional, Kitchen - Gourmet, Pantry, Recessed Lighting, Sound System, Upgraded Countertops
Hot Water Natural Gas
Heating Central
Cooling Ceiling Fan(s), Central A/C
Equipment Built-In Microwave, Disposal, Dryer, Extra Refrigerator/Freezer, Microwave, Oven/Range - Gas, Range Hood, Refrigerator, Stainless Steel Appliances, Washer, Washer - Front Loading, Water Heater
Fireplace N
Appliance Built-In Microwave, Disposal, Dryer, Extra Refrigerator/Freezer, Microwave, Oven/Range - Gas, Range Hood, Refrigerator, Stainless Steel Appliances, Washer, Washer - Front Loading, Water Heater
Heat Source Natural Gas
Exterior
Exterior Feature Patio(s)
Garage Spaces 1.0
Fence Rear
Water Access N
Accessibility 32\"+ wide Doors
Porch Patio(s)
Total Parking Spaces 1
Garage N
Building
Lot Description Cleared, Front Yard, Rear Yard
Story 3
Foundation Concrete Perimeter
Sewer Public Sewer
Water Public
Architectural Style Cape Cod
Level or Stories 3
Additional Building Above Grade, Below Grade
New Construction N
Schools
School District Prince William County Public Schools
Others
Senior Community No
Tax ID 8091-48-7206
Ownership Fee Simple
SqFt Source Assessor
Special Listing Condition Standard
Read Less
Want to know what your home might be worth? Contact us for a FREE valuation!

Our team is ready to help you sell your home for the highest possible price ASAP

Bought with olugbenga maxwell adekoje • Goldmine Realty
GET MORE INFORMATION





