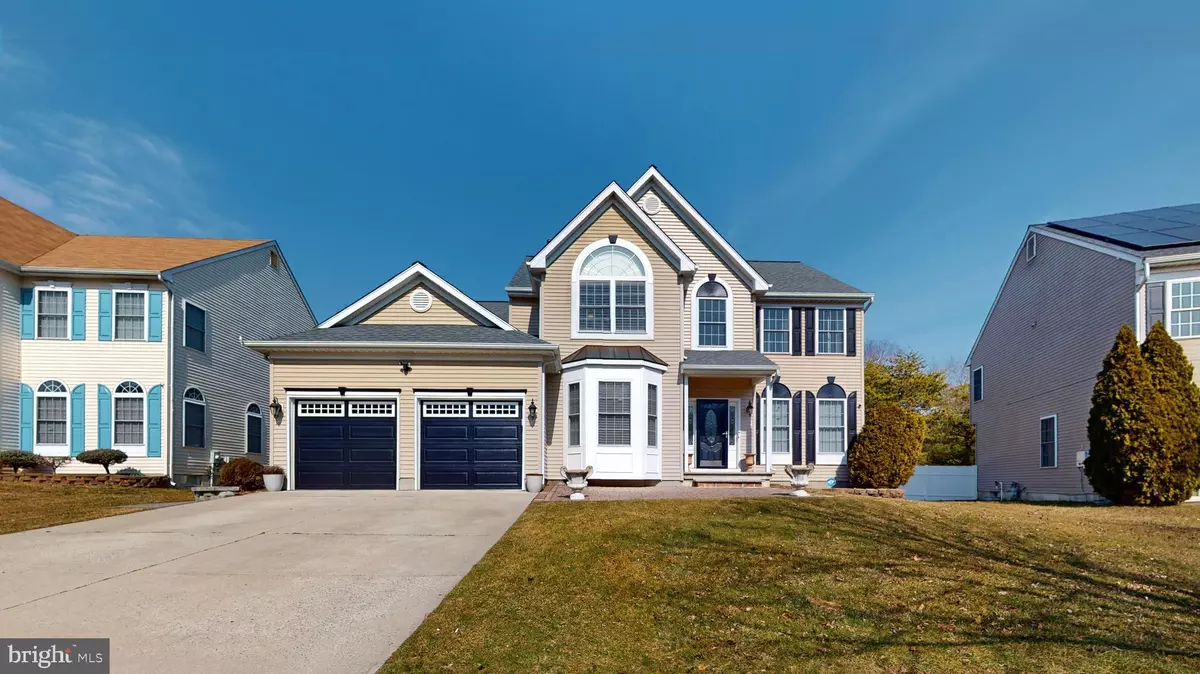$470,000
$484,900
3.1%For more information regarding the value of a property, please contact us for a free consultation.
135 KNIGHTS BRIDGE WAY Mays Landing, NJ 08330
4 Beds
4 Baths
2,680 SqFt
Key Details
Sold Price $470,000
Property Type Single Family Home
Sub Type Detached
Listing Status Sold
Purchase Type For Sale
Square Footage 2,680 sqft
Price per Sqft $175
Subdivision Chancellor Place
MLS Listing ID NJAC2011616
Sold Date 05/09/24
Style Traditional
Bedrooms 4
Full Baths 3
Half Baths 1
HOA Fees $58/qua
HOA Y/N Y
Abv Grd Liv Area 2,680
Originating Board BRIGHT
Year Built 2004
Annual Tax Amount $7,667
Tax Year 2023
Lot Size 7,841 Sqft
Acres 0.18
Lot Dimensions 66x95
Property Description
A MUST SEE!!!!!Welcome to this Beautiful move-in ready 2 story home in the desirable Chancellor Place development of Mays Landing. With a charming curb appeal this fabulous home has a concrete drive way and two car garage with sensor lights installed (2023). As you enter this gorgeous home into the Foyer area with a view of the beautiful staircase, and shiny hardwood floors throughout. To the left sits your own at-home office area with bay windows giving you plenty of natural lighting. A spacious living room to your right, with large windows allowing natural light to flow through the home opening to the formal, elegant dining room where you can host your extravagant dinner parties. This wonderful well kept home has a wrap-around floor plan which the Eat-in kitchen opens up to the dining room and the family room. Kitchen was remodeled in 2020 featuring a custom gourmet kitchen with granite countertops, center island, newer stainless steel appliances, plenty of cabinet spaces with underneath cabinet lights and a pantry. Sliding glass doors from the kitchen leads to a ravishing deck with Electric awning overlooking the backyard featuring a shed and blending indoor and outdoor living with a spacious patio area perfect for summer barbecues, entertaining, Family gatherings, outdoor activities, promising endless possibilities for creating cherished memories. In the cold winter months, gather the family and cozy up around the custom stone gas fireplace in the family room. Laundry room, Guest Powder room and access to the garage is also on the main floor. Looking up you’ll notice fabulous recessed led lights and crown molding(2022) Installed throughout the home. Take the staircase up to the second floor, to your left, walk-through the double doors that opens up to the master suite. Master suite has a cathedral ceilings, Two closets, one being a walk-in closet, private full bathroom with custom Granite double sink vanity, Jacuzzi and a standup shower. There are three additional bedrooms and a full bathroom with custom granite top double sink vanity. All bathrooms have brand new toilets recently installed. NEED MORE LIVING SPACE…… There is also a FULL FINISHED BASEMENT WITH 2 ADDITIONAL BEDROOMS AND A SPACIOUS FULL BATHROOM. The ample space can be use for Guest bedrooms, children play area, entertainment area, storage and much more. This Lovely home comes with many bonuses such as: Newer tankless heating system 2021, Upgraded sprinkler system 2023, patio, deck, newer roof 2021, storm door 2023, ceiling fans installed2022-2023 and newer AC unit 2022. Seller will have the home power wash in May. Conveniently located minutes away from Schools, LakeLenape, The Cove, Shopping center, Grocery Stores, Restaurants, Atlantic City expressway and more! Schedule your Showing today!
Location
State NJ
County Atlantic
Area Hamilton Twp (20112)
Zoning GA-I
Rooms
Other Rooms Basement
Basement Interior Access, Fully Finished
Interior
Interior Features Carpet, Ceiling Fan(s), Crown Moldings, Dining Area, Formal/Separate Dining Room, Kitchen - Eat-In, Kitchen - Island, Pantry, Recessed Lighting, Sprinkler System, Stall Shower, Tub Shower, Upgraded Countertops, Walk-in Closet(s), Window Treatments, Wood Floors
Hot Water Tankless, Natural Gas
Heating Central
Cooling Ceiling Fan(s), Central A/C
Flooring Carpet, Hardwood
Equipment Water Heater - Tankless, Stove, Stainless Steel Appliances, Oven/Range - Gas, Refrigerator, Oven - Self Cleaning, Oven - Single, Microwave, Disposal, Dishwasher
Furnishings No
Fireplace N
Appliance Water Heater - Tankless, Stove, Stainless Steel Appliances, Oven/Range - Gas, Refrigerator, Oven - Self Cleaning, Oven - Single, Microwave, Disposal, Dishwasher
Heat Source Natural Gas
Laundry Main Floor, Hookup
Exterior
Exterior Feature Deck(s), Patio(s)
Parking Features Garage - Front Entry, Garage Door Opener
Garage Spaces 4.0
Utilities Available Water Available, Sewer Available, Natural Gas Available, Electric Available
Water Access N
Accessibility None
Porch Deck(s), Patio(s)
Attached Garage 2
Total Parking Spaces 4
Garage Y
Building
Lot Description Irregular, Rear Yard
Story 2
Foundation Concrete Perimeter
Sewer Public Sewer
Water Public
Architectural Style Traditional
Level or Stories 2
Additional Building Above Grade, Below Grade
Structure Type Cathedral Ceilings,High
New Construction N
Schools
School District Hamilton Township Public Schools
Others
Senior Community No
Tax ID 12-01030 02-00044
Ownership Fee Simple
SqFt Source Assessor
Security Features Exterior Cameras,Security System,Carbon Monoxide Detector(s),Fire Detection System
Acceptable Financing Cash, FHA, Conventional, VA
Listing Terms Cash, FHA, Conventional, VA
Financing Cash,FHA,Conventional,VA
Special Listing Condition Standard
Read Less
Want to know what your home might be worth? Contact us for a FREE valuation!

Our team is ready to help you sell your home for the highest possible price ASAP

Bought with Stefanie Amber Reis • Keller Williams Realty - Wildwood Crest

GET MORE INFORMATION





