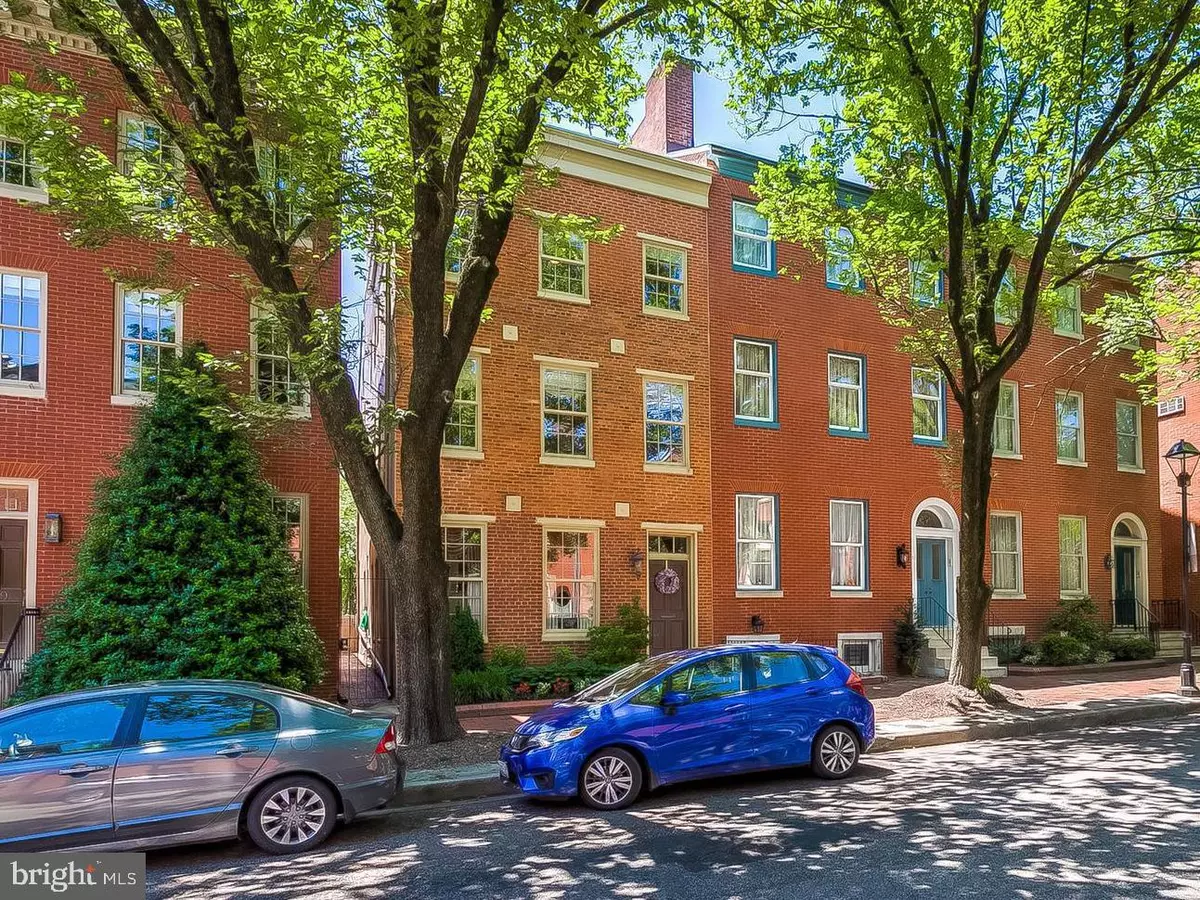$815,000
$795,000
2.5%For more information regarding the value of a property, please contact us for a free consultation.
111 W LEE ST Baltimore, MD 21201
5 Beds
5 Baths
4,024 SqFt
Key Details
Sold Price $815,000
Property Type Townhouse
Sub Type Interior Row/Townhouse
Listing Status Sold
Purchase Type For Sale
Square Footage 4,024 sqft
Price per Sqft $202
Subdivision Otterbein
MLS Listing ID MDBA2115394
Sold Date 05/08/24
Style Federal,Traditional,Transitional
Bedrooms 5
Full Baths 4
Half Baths 1
HOA Fees $23/ann
HOA Y/N Y
Abv Grd Liv Area 3,724
Originating Board BRIGHT
Year Built 1900
Annual Tax Amount $19,900
Tax Year 2023
Property Description
Best priced offering! Spacious interior and exteriors rarely found in downtown living – plus easily available street parking! Inside this fully renovated Otterbein gem you'll discover over 3,700 square feet of interior living space, multiple balconies and terraces, and an incredible, huge fenced rear yard with covered pergola and multiple seating and play areas. This remarkable home features 5 bedrooms and 4.5 baths on 4 levels with sunny Southern exposures and flexible spaces to include a large work-from-home office and adjoining playroom or family room... each with newly replaced decks overlooking the downtown Baltimore skyline. Original heart pine flooring, exposed brick, and 2 wood burning fireplaces add to the historic character of the home. Recent updates include newly replaced windows, 2 zone HVAC replacements, new roof decking and gorgeous updated bathrooms, including radiant heat flooring in the primary bathroom. In addition to the large rear yard/patio, there is a quiet neighborhood park behind the home which serves the Otterbein community for ball tossing, dog walking, and relaxing green space. Parking is very easy on this block of the neighborhood, as it is permit-only and strongly enforced to the benefit of homeowners. Located in the heart of Otterbein, this home has easy access to I-95, the MARC train (if you happen to work in Washington, DC), the Charm City Circulator, and all the conveniences of the Inner Harbor and Federal Hill. Coveted Otterbein Swim Club membership transfer available as well. Incredible value - priced below recent appraisal.
Location
State MD
County Baltimore City
Zoning R-8
Direction North
Rooms
Other Rooms Living Room, Dining Room, Primary Bedroom, Bedroom 2, Bedroom 3, Bedroom 4, Bedroom 5, Kitchen, Family Room, Basement, Great Room, Office, Bathroom 2, Bathroom 3, Primary Bathroom, Full Bath, Half Bath
Basement Partially Finished
Interior
Interior Features Breakfast Area, Built-Ins, Combination Kitchen/Living, Crown Moldings, Dining Area, Floor Plan - Traditional, Kitchen - Gourmet, Laundry Chute, Pantry, Primary Bath(s), Recessed Lighting, Upgraded Countertops, Wainscotting, Walk-in Closet(s), Wood Floors
Hot Water Electric
Heating Heat Pump - Electric BackUp, Heat Pump(s), Zoned, Baseboard - Hot Water, Baseboard - Electric
Cooling Central A/C
Flooring Solid Hardwood
Fireplaces Number 2
Fireplaces Type Mantel(s), Wood
Equipment Cooktop - Down Draft, Dishwasher, Disposal, Dryer, Exhaust Fan, Intercom, Microwave, Oven - Self Cleaning, Oven/Range - Gas, Refrigerator, Six Burner Stove, Washer
Furnishings No
Fireplace Y
Window Features Energy Efficient,Insulated,Replacement,Skylights,Wood Frame
Appliance Cooktop - Down Draft, Dishwasher, Disposal, Dryer, Exhaust Fan, Intercom, Microwave, Oven - Self Cleaning, Oven/Range - Gas, Refrigerator, Six Burner Stove, Washer
Heat Source Electric, Natural Gas Available
Laundry Basement, Hookup
Exterior
Exterior Feature Balconies- Multiple, Patio(s), Terrace
Fence Rear, Fully
Utilities Available Natural Gas Available, Under Ground
Water Access N
View City, Panoramic, Park/Greenbelt, Scenic Vista, Street
Roof Type Shingle,Other
Accessibility None
Porch Balconies- Multiple, Patio(s), Terrace
Garage N
Building
Lot Description Adjoins - Open Space, Backs - Open Common Area, Backs to Trees, Landscaping, Rear Yard
Story 5
Foundation Brick/Mortar
Sewer Public Sewer
Water Public
Architectural Style Federal, Traditional, Transitional
Level or Stories 5
Additional Building Above Grade, Below Grade
Structure Type 2 Story Ceilings,9'+ Ceilings,Dry Wall
New Construction N
Schools
Elementary Schools Federal Hill Preparatory School
School District Baltimore City Public Schools
Others
Pets Allowed Y
HOA Fee Include Common Area Maintenance
Senior Community No
Tax ID 0322080883 005
Ownership Fee Simple
SqFt Source Estimated
Security Features Intercom,Smoke Detector
Acceptable Financing Cash, Conventional, Exchange, FHA, VA
Listing Terms Cash, Conventional, Exchange, FHA, VA
Financing Cash,Conventional,Exchange,FHA,VA
Special Listing Condition Standard
Pets Allowed No Pet Restrictions
Read Less
Want to know what your home might be worth? Contact us for a FREE valuation!

Our team is ready to help you sell your home for the highest possible price ASAP

Bought with NON MEMBER • Non Subscribing Office
GET MORE INFORMATION





