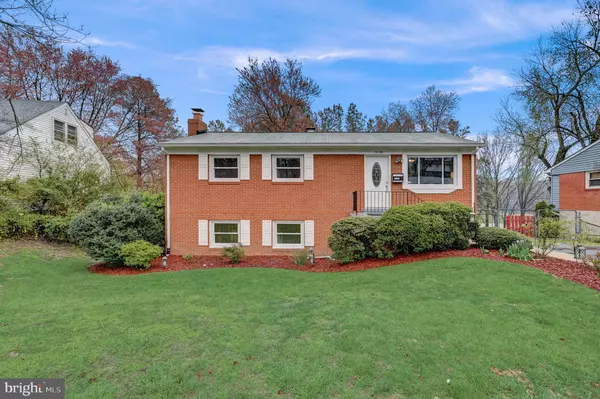$475,000
$460,000
3.3%For more information regarding the value of a property, please contact us for a free consultation.
15140 CLOVERDALE RD Woodbridge, VA 22193
4 Beds
2 Baths
1,827 SqFt
Key Details
Sold Price $475,000
Property Type Single Family Home
Sub Type Detached
Listing Status Sold
Purchase Type For Sale
Square Footage 1,827 sqft
Price per Sqft $259
Subdivision Dale City
MLS Listing ID VAPW2067248
Sold Date 05/07/24
Style Raised Ranch/Rambler
Bedrooms 4
Full Baths 2
HOA Y/N N
Abv Grd Liv Area 975
Originating Board BRIGHT
Year Built 1968
Annual Tax Amount $3,979
Tax Year 2022
Lot Size 10,010 Sqft
Acres 0.23
Property Description
Multiple offers received seller set deadline for tomorrow 4/9/24 at 1pm. Welcome to your new home! This charming 4-bedroom, 2-bathroom abode is nestled in a serene setting, backing onto the picturesque Cloverdale County Park. As you step inside, you're greeted by elegant hardwood floors that lead you into the inviting living room, perfect for relaxing or entertaining guests.
The heart of the home lies just a quick stroll away in the spacious kitchen, boasting stainless steel appliances and offering seamless access to the expansive deck. Imagine sipping your morning coffee while soaking in the tranquil views of the park.
The main level also features two comfortable bedrooms and a beautifully updated bathroom, providing convenience and style in equal measure. Downstairs, the lower level beckons with a cozy family room featuring a wood-burning fireplace, ideal for cozying up on chilly evenings.
Venture further, and you'll discover another bedroom and full bathroom, providing ample space for guests or extended family members. Additionally, a versatile den offers flexibility to accommodate your lifestyle needs, whether it be a home office, gym, or extra bedroom.
Outside, the sprawling backyard beckons with its generous size and includes a convenient storage shed for all your outdoor essentials. Plus, with Cloverdale County Park right in your backyard, you'll enjoy direct access to nature trails and green spaces, perfect for outdoor enthusiasts.
And for those who value connectivity, rejoice in the availability of fiber internet, ensuring lightning-fast speeds for all your online activities.
Conveniently located just a 15-minute walk from the nearest bus stop, and close to I-95, shopping, and restaurants, this home offers the perfect blend of tranquility and accessibility.
Location
State VA
County Prince William
Zoning RPC
Rooms
Basement Fully Finished
Main Level Bedrooms 2
Interior
Interior Features Combination Kitchen/Dining, Floor Plan - Traditional, Kitchen - Table Space, Wood Floors
Hot Water Natural Gas
Heating Forced Air
Cooling Central A/C
Flooring Carpet, Hardwood, Ceramic Tile
Fireplaces Number 1
Equipment Built-In Microwave, Disposal, Dishwasher, Dryer, Exhaust Fan, Refrigerator, Stainless Steel Appliances, Stove, Washer, Water Heater
Fireplace Y
Appliance Built-In Microwave, Disposal, Dishwasher, Dryer, Exhaust Fan, Refrigerator, Stainless Steel Appliances, Stove, Washer, Water Heater
Heat Source Natural Gas
Laundry Lower Floor
Exterior
Exterior Feature Deck(s)
Garage Spaces 2.0
Fence Fully
Water Access N
View Park/Greenbelt
Accessibility None
Porch Deck(s)
Total Parking Spaces 2
Garage N
Building
Story 2
Foundation Concrete Perimeter
Sewer Public Sewer
Water Public
Architectural Style Raised Ranch/Rambler
Level or Stories 2
Additional Building Above Grade, Below Grade
Structure Type 9'+ Ceilings
New Construction N
Schools
Elementary Schools Neabsco
Middle Schools Potomac
High Schools Gar-Field
School District Prince William County Public Schools
Others
Senior Community No
Tax ID 8291-02-3111
Ownership Fee Simple
SqFt Source Assessor
Acceptable Financing Cash, FHA, VA, Conventional
Listing Terms Cash, FHA, VA, Conventional
Financing Cash,FHA,VA,Conventional
Special Listing Condition Standard
Read Less
Want to know what your home might be worth? Contact us for a FREE valuation!

Our team is ready to help you sell your home for the highest possible price ASAP

Bought with Dennisse D Harrison • Realty Concepts Group LLC
GET MORE INFORMATION





