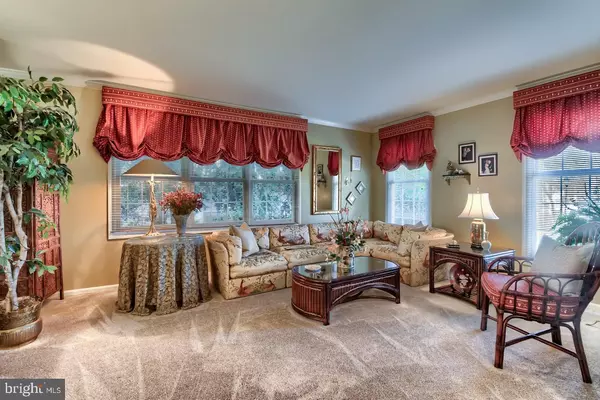$635,000
$635,000
For more information regarding the value of a property, please contact us for a free consultation.
16 MORNING GLEN LN Newark, DE 19711
4 Beds
3 Baths
3,750 SqFt
Key Details
Sold Price $635,000
Property Type Single Family Home
Sub Type Detached
Listing Status Sold
Purchase Type For Sale
Square Footage 3,750 sqft
Price per Sqft $169
Subdivision Morningside
MLS Listing ID DENC2056430
Sold Date 04/30/24
Style Colonial
Bedrooms 4
Full Baths 2
Half Baths 1
HOA Fees $10/ann
HOA Y/N Y
Abv Grd Liv Area 2,750
Originating Board BRIGHT
Year Built 1988
Annual Tax Amount $5,322
Tax Year 2022
Lot Size 0.490 Acres
Acres 0.49
Lot Dimensions 98.60 x 218.60
Property Description
On-point picture-pretty home in Pike Creek park-like setting! Tucked off Polly Drummond Rd. Morningside community is nestled amid rolling hills, open spaces and is conveniently across from picturesque Paper Mill Park. Ornamental trees punctuate otherwise level and open lawn that precedes this striking cedar/stone 4 BRs/2½ bath home that blends beautifully with the backdrop of its natural surroundings and sits on ½ acre with stunning in-ground pool. Enticing curb appeal! Upgrades include new carpeting (2018), replaced windows (2017/2015), New HVAC (2014), new kitchen appliances/granite countertops/cabinet fronts/fixtures, and wet bar (2012), added sunroom (2009) and more! Step inside to original oak floors, sun-infused space and open concept floorplan. Foyer is delightful and offers niche for hutch/mirror, while to right is large, light LR where plush taupe-color carpeting grounds room and decadent crown molding adds drama. Dual window graces front wall and triple window spans side wall, sources of abundant natural light. Room is as elegant as it is cozy! Entrance to back 2nd foyer opens up LR to rest of home and preserves modern must-have floorplan. DR sits opposite LR and touts up-front elegance. Enjoy guests with its bold chair rail, bright ambiance, and beautiful views to quiet community. Hall, between LR/DR, leads from foyer past walk-in hall closet and PR to back of home, which stretches almost endlessly and is designed for effortless entertaining! Rooms are linked together, creating approachable space with fluid floorplan. Kitchen is lavish and lovely as well as the heart and hub of the home! Rich earth-hued countertops stunningly contrast sleek suite of SS Kenmore Elite appliances, while refaced creamy linen-color cabinets showcase updated brushed matte bronze hardware. Duo of glass cylinder pendant lights emphasize square island that pulls double duty! It’s extra prep space and easy appetizer station, while side granite countertop is perfect coffee nook! Door leads to oversized 2-car garage. Wide, open pass-through with extended ledge to morning room, which immediately connects spaces, also provides perch for stools that can stand alone or be added to table seating. Enjoy all-day dining! Tiled sunroom is beyond and is sun-drenched and a savored spot, adding valuable square footage to footprint of home. Sequence of windows/glass sliders is aptly arranged on back wall to afford views to nature-laden backyard and pristine pool, while also providing charming place to converse with friends or curl up with a magazine. All reasons to enjoy all seasons! FR features ageless accents and architectural elements! Appreciate soaring vaulted ceiling, splendid skylight, brick edged gas FP, granite-topped wet bar and gorgeous turned staircase with Palladian window at landing, Crowning jewel of space! Generous finished LL of 3 separate rooms boasts neutral carpeting, and rustic barnwood walls, flex space for rec/exercise/play/work room, along with storage/utility sink/cedar closet. Upper level has 3 big secondary BRs and this-level laundry room. A gem! Taupe carpeting anchors rooms, dusty sage/toasted coffee paint colors are appealing, and roomy closets a given. Plantation shutters and walk-in closet are in varied rooms, and custom-made dual sink cherry vanity melds nicely with blue tile floor and tub/shower in hall bath. Sprawling primary suite resonates with luxury with retreat area before 2 windows, expansive walk-in closet, and equally impressive primary bath of dual sink vanity, updated brushed bronze hardware, big shower, lavish soaking tub, and Palladian window. Backyard is fusion of manicured lawn, in-ground pool and privacy fence. From dawn to dusk, relax in private and peaceful oasis. Sip coffee, read page-turning novel, dine al fresco and enjoy soothing water and serene surroundings. Home is around the corner from Pike Creek Shopping center/Rt. 7 and only 11 miles to Newark/Wilmington. Must-see home on Morning Glen Dr.!
Location
State DE
County New Castle
Area Newark/Glasgow (30905)
Zoning NC21
Rooms
Basement Partially Finished
Interior
Hot Water Electric
Heating Heat Pump(s)
Cooling Central A/C
Fireplaces Number 1
Fireplace Y
Heat Source Electric
Exterior
Parking Features Garage - Front Entry, Garage Door Opener
Garage Spaces 2.0
Pool In Ground
Water Access N
Accessibility None
Attached Garage 2
Total Parking Spaces 2
Garage Y
Building
Story 2
Foundation Block
Sewer Public Sewer
Water Public
Architectural Style Colonial
Level or Stories 2
Additional Building Above Grade, Below Grade
New Construction N
Schools
School District Christina
Others
Senior Community No
Tax ID 08-035.20-021
Ownership Fee Simple
SqFt Source Assessor
Acceptable Financing Cash, Conventional, FHA
Horse Property N
Listing Terms Cash, Conventional, FHA
Financing Cash,Conventional,FHA
Special Listing Condition Standard
Read Less
Want to know what your home might be worth? Contact us for a FREE valuation!

Our team is ready to help you sell your home for the highest possible price ASAP

Bought with Kelly Clark • Crown Homes Real Estate

GET MORE INFORMATION





