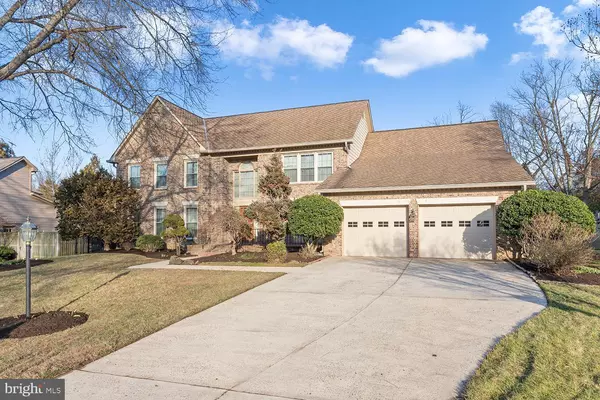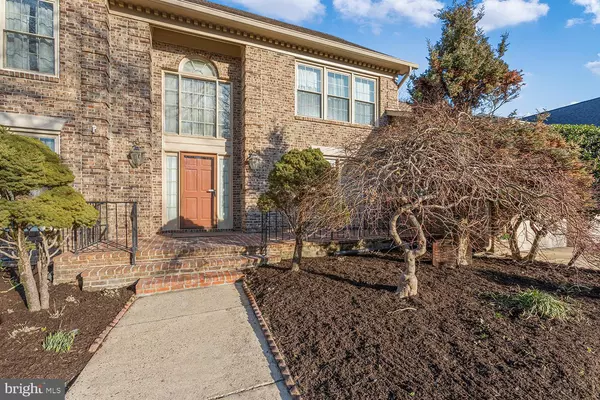$1,260,000
$1,200,000
5.0%For more information regarding the value of a property, please contact us for a free consultation.
3907 SANDALWOOD CT Fairfax, VA 22031
4 Beds
4 Baths
3,520 SqFt
Key Details
Sold Price $1,260,000
Property Type Single Family Home
Sub Type Detached
Listing Status Sold
Purchase Type For Sale
Square Footage 3,520 sqft
Price per Sqft $357
Subdivision Ridgelea Hills
MLS Listing ID VAFX2165294
Sold Date 05/03/24
Style Colonial
Bedrooms 4
Full Baths 3
Half Baths 1
HOA Fees $23/ann
HOA Y/N Y
Abv Grd Liv Area 3,520
Originating Board BRIGHT
Year Built 1986
Annual Tax Amount $12,057
Tax Year 2023
Lot Size 0.289 Acres
Acres 0.29
Lot Dimensions 97/130
Property Description
This beautiful F Model is one of only 3 built in this sought after neighborhood. Original owers had it built in 1986 and took delivery Mar. 10, 1987. Loving care has kept it in "like new" condition all these years.
Mantua, Frost and Woodson Schools have kept this community on the top of the list for most folks relocating to the Washington area with school age children. Then when you consider location, this too, is hard to beat.
Ten minutes to Dunn Loring or Nutley Metros, 495,66, Mosaic Center, Fair City Mall and Pan Am Shopping Center.
Showings begin on February 24th BY APPOINTMENT WITH LISTER!
Location
State VA
County Fairfax
Zoning 121
Direction East
Rooms
Other Rooms Living Room, Dining Room, Bedroom 2, Bedroom 3, Bedroom 4, Kitchen, Family Room, Basement, Foyer, Bedroom 1, Laundry, Office
Basement Poured Concrete, Unfinished, Full, Heated, Space For Rooms
Interior
Hot Water Natural Gas
Heating Central
Cooling Zoned, Central A/C
Flooring Hardwood, Carpet
Fireplaces Number 1
Fireplaces Type Wood
Furnishings No
Fireplace Y
Window Features Double Pane,Energy Efficient
Heat Source Natural Gas
Laundry Main Floor
Exterior
Exterior Feature Deck(s), Enclosed, Porch(es)
Parking Features Garage - Front Entry, Garage Door Opener
Garage Spaces 2.0
Fence Fully
Utilities Available Electric Available, Multiple Phone Lines, Natural Gas Available, Phone, Sewer Available, Water Available
Water Access N
View Garden/Lawn
Roof Type Architectural Shingle
Street Surface Black Top
Accessibility >84\" Garage Door
Porch Deck(s), Enclosed, Porch(es)
Road Frontage Public
Attached Garage 2
Total Parking Spaces 2
Garage Y
Building
Lot Description Cul-de-sac, Landscaping, Rear Yard
Story 3
Foundation Concrete Perimeter
Sewer Public Sewer
Water Public
Architectural Style Colonial
Level or Stories 3
Additional Building Above Grade, Below Grade
Structure Type Dry Wall,Cathedral Ceilings
New Construction N
Schools
Elementary Schools Mantua
Middle Schools Frost
High Schools Woodson
School District Fairfax County Public Schools
Others
HOA Fee Include None
Senior Community No
Tax ID 0593 18 0028
Ownership Fee Simple
SqFt Source Assessor
Acceptable Financing Conventional
Horse Property N
Listing Terms Conventional
Financing Conventional
Special Listing Condition Standard
Read Less
Want to know what your home might be worth? Contact us for a FREE valuation!

Our team is ready to help you sell your home for the highest possible price ASAP

Bought with Mandy G Book • Long & Foster Real Estate, Inc.
GET MORE INFORMATION





