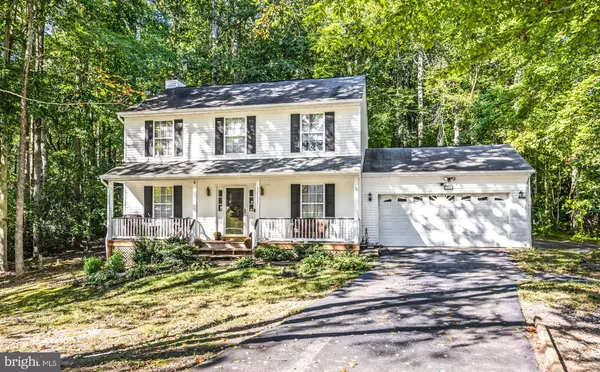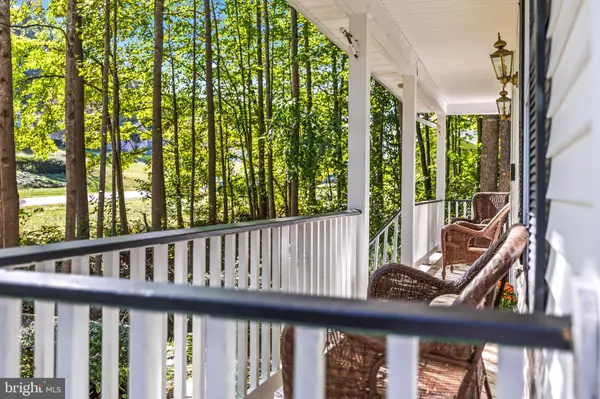$400,000
$400,000
For more information regarding the value of a property, please contact us for a free consultation.
11111 ASCOT CIR Fredericksburg, VA 22407
3 Beds
3 Baths
1,923 SqFt
Key Details
Sold Price $400,000
Property Type Single Family Home
Sub Type Detached
Listing Status Sold
Purchase Type For Sale
Square Footage 1,923 sqft
Price per Sqft $208
Subdivision Surry Woods
MLS Listing ID VASP2021036
Sold Date 05/31/24
Style Colonial
Bedrooms 3
Full Baths 2
Half Baths 1
HOA Y/N N
Abv Grd Liv Area 1,616
Originating Board BRIGHT
Year Built 1997
Annual Tax Amount $2,110
Tax Year 2022
Lot Size 0.480 Acres
Acres 0.48
Property Description
Back on the market. Welcome to This Unique Home with Lots of Potential! Discover a property that offers - A private half-acre lot surrounded by trees, ensuring ultimate privacy. Partial updates, offering room for your customization. An exquisite, modernized kitchen with a breakfast area and an open-concept family room. Ample living space with 3 bedrooms and extra living space with a partially finished basement, promising room to grow. No HOA fees, and proximity to parks and recreational facilities. Transform this property into the home of your dreams. Your tranquil, customizable oasis awaits! The house is sold in as-is conditions. Provide an as-is addendum.
Location
State VA
County Spotsylvania
Zoning R1
Rooms
Other Rooms Office, Storage Room, Bonus Room
Basement Connecting Stairway, Partially Finished
Interior
Hot Water Electric
Heating Heat Pump(s)
Cooling Central A/C
Fireplaces Number 1
Equipment Cooktop, Dishwasher, Disposal, Oven - Wall, Refrigerator, Built-In Microwave
Fireplace Y
Appliance Cooktop, Dishwasher, Disposal, Oven - Wall, Refrigerator, Built-In Microwave
Heat Source Electric
Laundry Upper Floor
Exterior
Parking Features Garage Door Opener
Garage Spaces 2.0
Water Access N
Accessibility Other
Attached Garage 2
Total Parking Spaces 2
Garage Y
Building
Story 3
Foundation Concrete Perimeter
Sewer Public Sewer
Water Public
Architectural Style Colonial
Level or Stories 3
Additional Building Above Grade, Below Grade
New Construction N
Schools
Elementary Schools Battlefield
Middle Schools Battlefield
High Schools Chancellor
School District Spotsylvania County Public Schools
Others
Senior Community No
Tax ID 22K7-112-
Ownership Fee Simple
SqFt Source Estimated
Acceptable Financing Cash, Conventional, FHA
Listing Terms Cash, Conventional, FHA
Financing Cash,Conventional,FHA
Special Listing Condition Standard
Read Less
Want to know what your home might be worth? Contact us for a FREE valuation!

Our team is ready to help you sell your home for the highest possible price ASAP

Bought with Justin T Hryckiewicz • CENTURY 21 New Millennium
GET MORE INFORMATION





