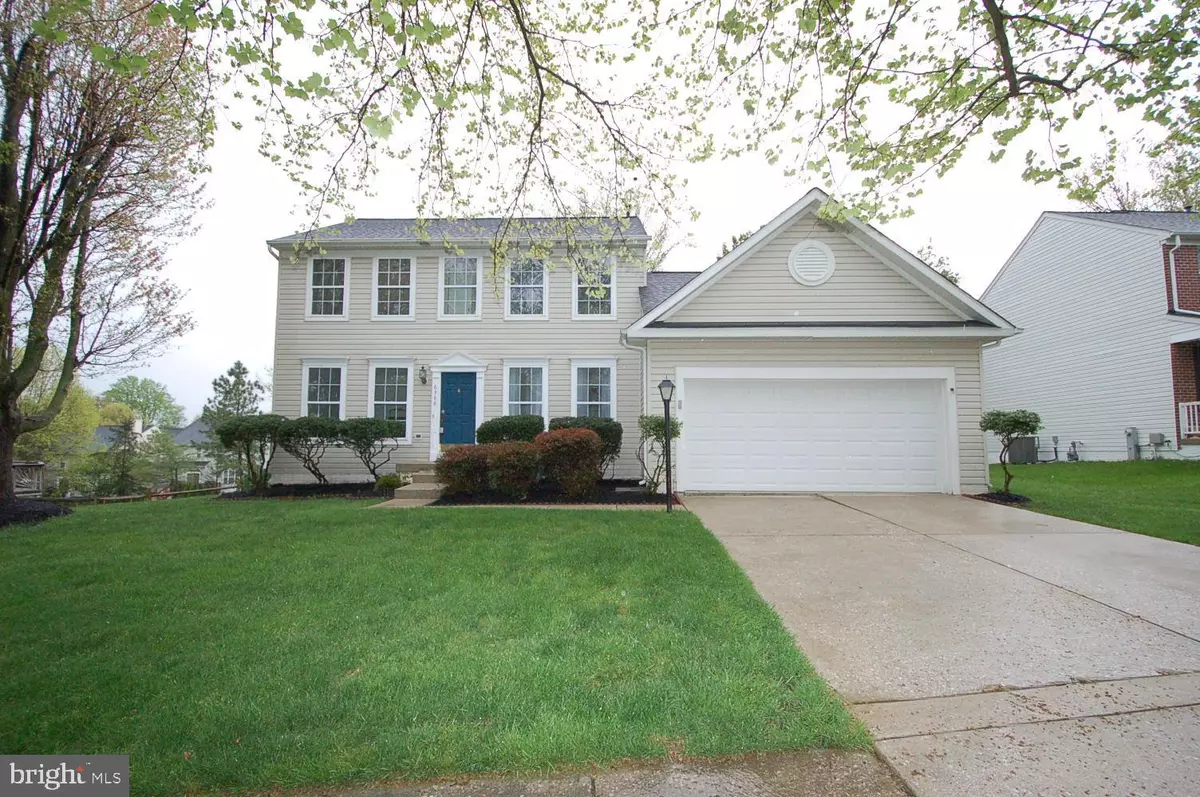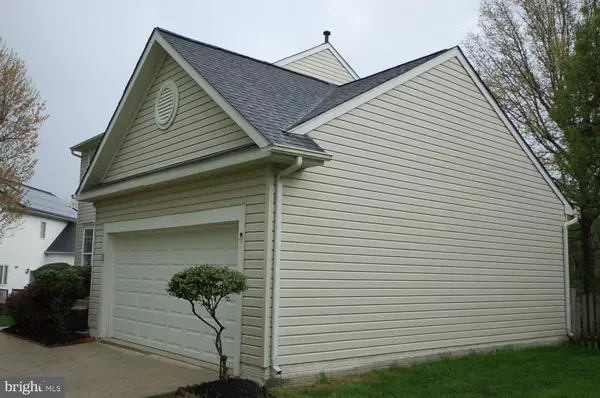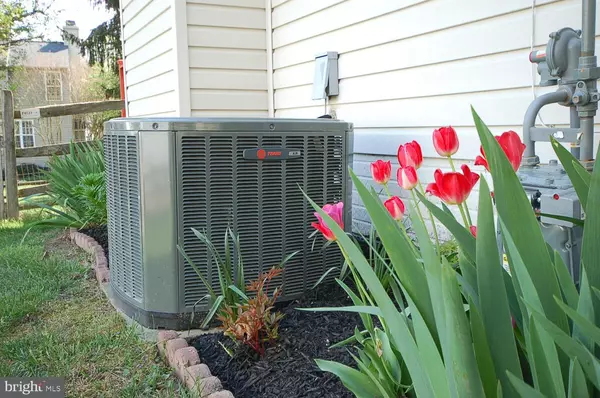$750,000
$719,900
4.2%For more information regarding the value of a property, please contact us for a free consultation.
6388 GRATEFUL HEART GATE Columbia, MD 21044
3 Beds
4 Baths
2,404 SqFt
Key Details
Sold Price $750,000
Property Type Single Family Home
Sub Type Detached
Listing Status Sold
Purchase Type For Sale
Square Footage 2,404 sqft
Price per Sqft $311
Subdivision Village Of River Hill
MLS Listing ID MDHW2039006
Sold Date 05/03/24
Style Colonial
Bedrooms 3
Full Baths 3
Half Baths 1
HOA Fees $155/ann
HOA Y/N Y
Abv Grd Liv Area 1,652
Originating Board BRIGHT
Year Built 1997
Annual Tax Amount $9,092
Tax Year 2023
Lot Size 8,727 Sqft
Acres 0.2
Property Description
Highest and Best Offer deadline is 6 pm on Monday (April 22). No escalation clause please. The most affordable detached single family house at the center of the highly desirable River Hill with excellent schools. It offers three bedrooms, three full and a half bathrooms, about 2400 sq.ft finished living space. Entire house has been freshly painted and all brand new flooring installed for the enjoyment of the new owner. As soon as you enter the house, you will be impressed by the brand new Golden Arowana Waterproof HDPC(high Density Plastic Composite) Vinyl Wide Plank flooring. With the durable 20 mil wear layer it is perfect for high traffic areas. Formal dining and spacious living room with decorative chair rail. The huge family room is always filled with bright nature light. The maintenance free gas fireplace with marble surrounding is great for holiday family and friend gathering. It can also provide the warmth in case of winter power outage. The inviting all white kitchen has brand new granite counter top and name brand appliances: Kitchenaid Even-heat True Convection Range, Convection microwave oven with Air Fry, GE side-by-side Refrigerator with LED light in slate color is finger print resistant. Brand new LED light fixture in kitchen with adjustable color temperature is great to create different moods and atmospheres in your new home. Also on the main level are the powder room and the laundry room with tub. Brand new carpet through out the up level and the entire basement. Huge primary bedroom with cathedral ceiling and TWO walk in closets. Primary bathroom double sink vanity, ceramic tile floor. There are other two spacious bedrooms and a hallway full bathroom on the up level. The fully finished basement has numerous ceiling recess light is a great place for party, exercise and entertainment. Also included is a private room, which is perfect for office, den or guest room. Behind this private room is a walk in storage room with build in shelves. There is also the 3rd full bathroom in the basement. Brand new roof with 30 year architecture shingles was installed in 2018. The entire HVAC was replaced with top quality Trane 4 Ton Condenser and 95% gas furnace in 2021. The system is very quiet when running. The two car garage has extra storage space at the back. Fully fenced back yard and a large deck with privacy fence is great for outdoor fun. The deck was just painted and entire exterior power washed . A true move in ready house is waiting for the lucky new owner. Schedule you visit today before it is too late!
Location
State MD
County Howard
Zoning NT
Rooms
Other Rooms Living Room, Dining Room, Primary Bedroom, Bedroom 2, Bedroom 3, Kitchen, Game Room, Family Room, Laundry, Recreation Room, Utility Room, Bathroom 2, Bathroom 3, Primary Bathroom, Half Bath
Basement Connecting Stairway, Full, Fully Finished, Heated, Improved, Interior Access, Poured Concrete, Windows
Interior
Interior Features Family Room Off Kitchen, Kitchen - Table Space, Crown Moldings, Window Treatments, Upgraded Countertops, Attic, Chair Railings, Floor Plan - Traditional, Formal/Separate Dining Room, Recessed Lighting, Primary Bath(s)
Hot Water Natural Gas
Heating Forced Air
Cooling Central A/C
Flooring Carpet, Ceramic Tile, Luxury Vinyl Plank
Fireplaces Number 1
Fireplaces Type Fireplace - Glass Doors, Gas/Propane, Marble, Screen
Equipment Oven/Range - Electric, Washer, Built-In Microwave, Refrigerator, Stainless Steel Appliances, Dishwasher, Disposal
Furnishings No
Fireplace Y
Appliance Oven/Range - Electric, Washer, Built-In Microwave, Refrigerator, Stainless Steel Appliances, Dishwasher, Disposal
Heat Source Natural Gas
Laundry Washer In Unit, Main Floor, Dryer In Unit
Exterior
Parking Features Additional Storage Area, Garage - Front Entry, Garage Door Opener
Garage Spaces 4.0
Fence Fully, Split Rail
Utilities Available Cable TV Available, Electric Available, Water Available, Sewer Available, Natural Gas Available
Amenities Available Basketball Courts, Bike Trail, Fitness Center, Jog/Walk Path, Lake, Pool - Indoor, Pool - Outdoor, Pool Mem Avail, Tennis Courts, Tot Lots/Playground
Water Access N
Roof Type Architectural Shingle,Fiberglass
Accessibility None
Attached Garage 2
Total Parking Spaces 4
Garage Y
Building
Story 3
Foundation Active Radon Mitigation, Concrete Perimeter, Slab
Sewer Public Sewer
Water Public
Architectural Style Colonial
Level or Stories 3
Additional Building Above Grade, Below Grade
Structure Type Cathedral Ceilings
New Construction N
Schools
School District Howard County Public School System
Others
Pets Allowed Y
HOA Fee Include Common Area Maintenance,Management,Recreation Facility,Road Maintenance,Snow Removal
Senior Community No
Tax ID 1415118032
Ownership Fee Simple
SqFt Source Assessor
Acceptable Financing Cash, Conventional, FHA, VA
Horse Property N
Listing Terms Cash, Conventional, FHA, VA
Financing Cash,Conventional,FHA,VA
Special Listing Condition Standard
Pets Allowed Cats OK, Dogs OK
Read Less
Want to know what your home might be worth? Contact us for a FREE valuation!

Our team is ready to help you sell your home for the highest possible price ASAP

Bought with Victoria Kaminski • EXP Realty, LLC

GET MORE INFORMATION





