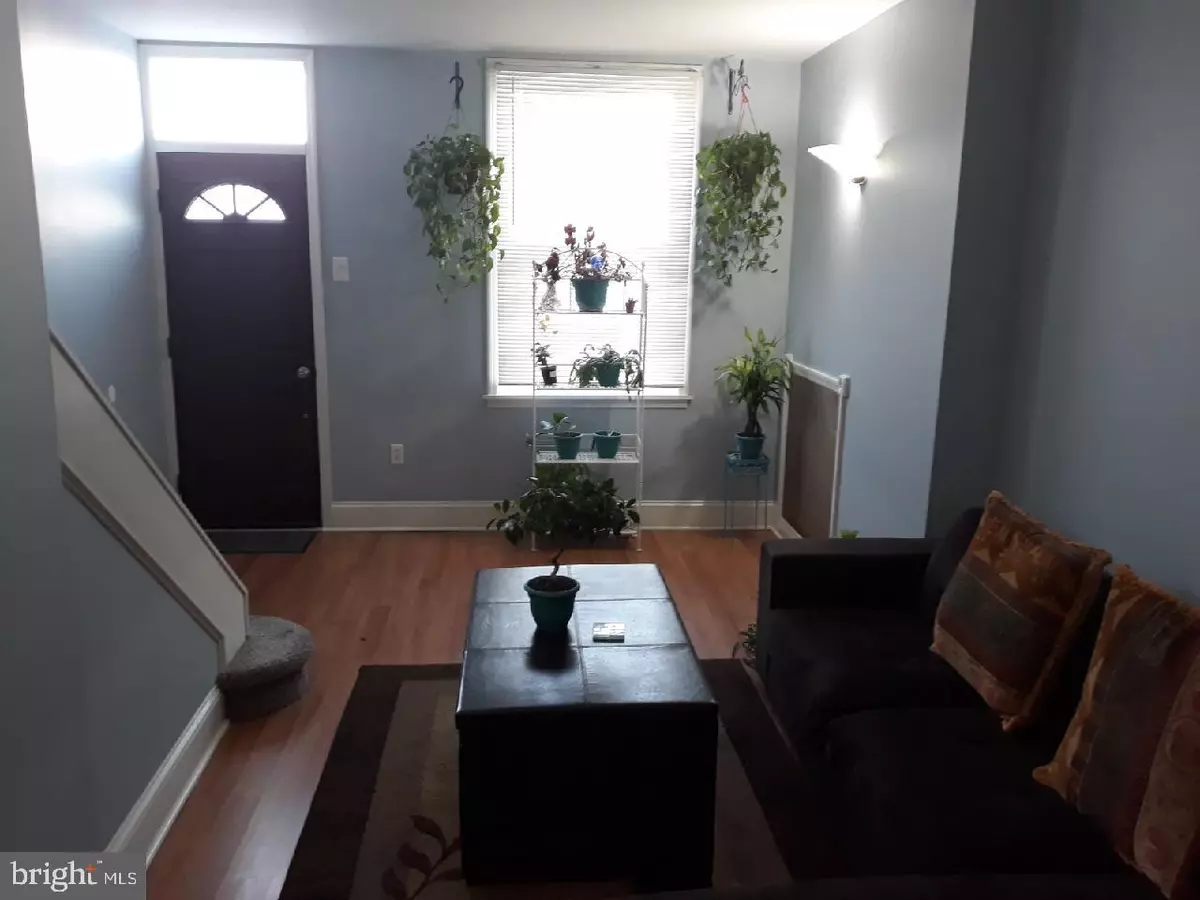$105,000
$115,000
8.7%For more information regarding the value of a property, please contact us for a free consultation.
261 E TUSCULUM ST Philadelphia, PA 19134
3 Beds
1 Bath
672 SqFt
Key Details
Sold Price $105,000
Property Type Townhouse
Sub Type Interior Row/Townhouse
Listing Status Sold
Purchase Type For Sale
Square Footage 672 sqft
Price per Sqft $156
Subdivision Kensington
MLS Listing ID PAPH2308014
Sold Date 05/02/24
Style Straight Thru
Bedrooms 3
Full Baths 1
HOA Y/N N
Abv Grd Liv Area 672
Originating Board BRIGHT
Year Built 1920
Annual Tax Amount $639
Tax Year 2022
Lot Size 736 Sqft
Acres 0.02
Lot Dimensions 13.00 x 57.00
Property Description
Discover the perfect blend of comfort and convenience in this delightful home, featuring 2 bedrooms on the 2nd floor and an additional cozy bedroom in the basement. Gleaming hardwood floors throughout add a touch of warmth and elegance to the entire space. The heart of this home is its recently renovated kitchen, offering a modern and stylish culinary haven for the family chef. The semi-finished basement provides flexibility for various uses, whether it be an extra bedroom, home office, or recreational space. Ideal for a small family, this residence boasts a smart and efficient layout, making the most of its space. Step outside to a lovely backyard retreat, complete with a charming shed for additional storage. Embrace the convenience of this well-maintained property, perfect for those seeking a comfortable haven in a welcoming community. Don't miss the opportunity to make this house your home. Schedule a showing today and envision the possibilities that await in this cozy gem.
Location
State PA
County Philadelphia
Area 19134 (19134)
Zoning RSA5
Rooms
Basement Full, Partially Finished
Interior
Hot Water Natural Gas
Heating Radiator
Cooling Wall Unit
Fireplace N
Heat Source Natural Gas
Exterior
Water Access N
Accessibility None
Garage N
Building
Story 2
Foundation Concrete Perimeter
Sewer Private Sewer
Water Public
Architectural Style Straight Thru
Level or Stories 2
Additional Building Above Grade, Below Grade
New Construction N
Schools
School District The School District Of Philadelphia
Others
Senior Community No
Tax ID 071191500
Ownership Fee Simple
SqFt Source Assessor
Special Listing Condition Standard
Read Less
Want to know what your home might be worth? Contact us for a FREE valuation!

Our team is ready to help you sell your home for the highest possible price ASAP

Bought with Patrick John Hatfield • Elfant Wissahickon Realtors

GET MORE INFORMATION





