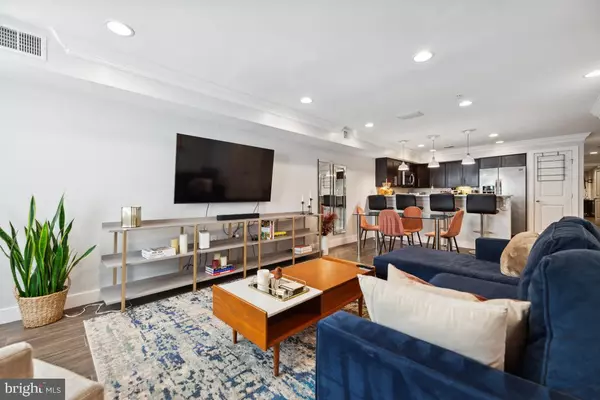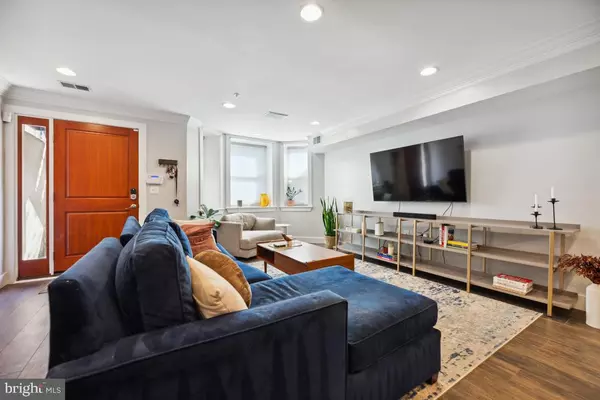$650,000
$650,000
For more information regarding the value of a property, please contact us for a free consultation.
2514 17TH ST NW #1 Washington, DC 20009
2 Beds
2 Baths
1,073 SqFt
Key Details
Sold Price $650,000
Property Type Condo
Sub Type Condo/Co-op
Listing Status Sold
Purchase Type For Sale
Square Footage 1,073 sqft
Price per Sqft $605
Subdivision Mount Pleasant
MLS Listing ID DCDC2133208
Sold Date 05/02/24
Style Federal
Bedrooms 2
Full Baths 2
Condo Fees $325/mo
HOA Y/N N
Abv Grd Liv Area 1,073
Originating Board BRIGHT
Year Built 1900
Annual Tax Amount $4,702
Tax Year 2022
Property Description
A backyard in Adams Morgan, oh my! Welcome to 2514 17th St NW #1, a sunlight 2-bedroom, 2-bath condo, tucked away on a quiet street with a fenced-in yard - perfect for pets or kids! The open-concept floor plan features a spacious food pantry, a brand new water heater (2023), an upgraded dishwasher (2022), and a walk-in California Closet in the primary suite. The sellers are willing to convey items that already fit the space well, such as the wine fridge, barstools, bike rack, the TV mounts and a built-in stereo system.
Start your day with a coffee in the cozy nook in the living room, enjoying the east-facing windows and the morning sun. Step outside for a walk in the neighborhood to the vibrant shops and restaurants of 18th St and Mount Pleasant. Plus two of DC’s hippest hang spots - Meridian Hill Park, and Kalorama Park, are only a stone’s throw away. If you’re in the mood to stay in, the back patio serves as great space for relaxation, hosting, and entertainment.
Condo fees are incredibly affordable at $325 per month, which includes water, gas, trash, and common area maintenance. The sellers rent a parking space in a garage for $250 / month and will do their best to support the buyers in conveying the spot, if the buyers are interested and it works out with the parking company.
This home won’t be on the market for long. Join us for an open house on Saturday March 30th, from 11 am to 1 pm, or schedule a showing today to see your new home!
Location
State DC
County Washington
Zoning R
Rooms
Other Rooms Living Room, Dining Room, Primary Bedroom, Bedroom 2, Kitchen, Other, Bathroom 2, Primary Bathroom
Main Level Bedrooms 2
Interior
Interior Features Combination Dining/Living, Crown Moldings, Dining Area, Entry Level Bedroom, Floor Plan - Open, Kitchen - Island, Pantry, Primary Bath(s), Recessed Lighting, Tub Shower, Walk-in Closet(s), Window Treatments, Wood Floors, Air Filter System
Hot Water Natural Gas
Heating Forced Air
Cooling Central A/C
Flooring Hardwood, Ceramic Tile
Equipment Stove, Oven - Wall, Microwave, Refrigerator, Icemaker, Dishwasher, Disposal, Washer, Dryer
Fireplace N
Window Features Bay/Bow
Appliance Stove, Oven - Wall, Microwave, Refrigerator, Icemaker, Dishwasher, Disposal, Washer, Dryer
Heat Source Electric
Laundry Washer In Unit, Dryer In Unit
Exterior
Exterior Feature Patio(s)
Fence Wood
Amenities Available Common Grounds
Water Access N
Accessibility None
Porch Patio(s)
Garage N
Building
Lot Description Landscaping, Rear Yard
Story 1
Unit Features Garden 1 - 4 Floors
Sewer Public Sewer
Water Public
Architectural Style Federal
Level or Stories 1
Additional Building Above Grade, Below Grade
Structure Type High
New Construction N
Schools
School District District Of Columbia Public Schools
Others
Pets Allowed Y
HOA Fee Include Gas,Lawn Maintenance,Ext Bldg Maint,Management,Sewer,Trash,Water,Other,Insurance,Reserve Funds
Senior Community No
Tax ID 2565//2024
Ownership Condominium
Security Features Electric Alarm,Carbon Monoxide Detector(s),Smoke Detector
Special Listing Condition Standard
Pets Allowed No Pet Restrictions
Read Less
Want to know what your home might be worth? Contact us for a FREE valuation!

Our team is ready to help you sell your home for the highest possible price ASAP

Bought with Lance P Macon • Keller Williams Preferred Properties

GET MORE INFORMATION





